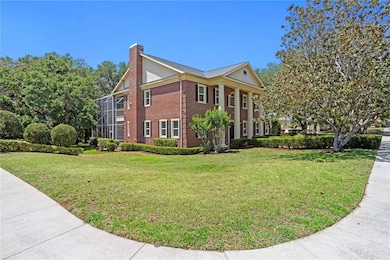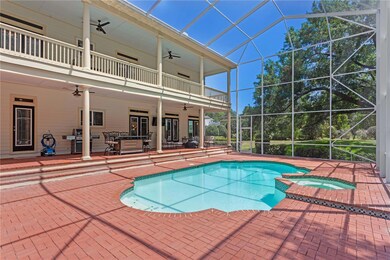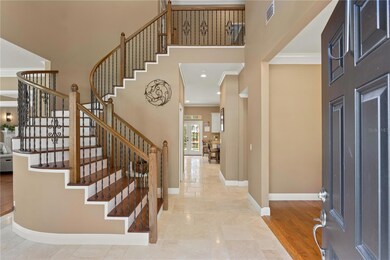5017 Muir Way Lithia, FL 33547
FishHawk Ranch NeighborhoodEstimated payment $7,319/month
Highlights
- Screened Pool
- Gated Community
- 0.53 Acre Lot
- Fishhawk Creek Elementary School Rated A
- View of Trees or Woods
- Open Floorplan
About This Home
Why settle for a newer home with builder-grade finishes when you can own a timeless estate that feels like new—fully updated, thoughtfully designed, and built to last? Tucked away on a generous corner lot in the exclusive FishHawk Trails Reserve, this beautifully remodeled residence blends classic Southern charm with the comfort and convenience of major modern upgrades. Surrounded by wooded conservation, the home offers rare privacy and picturesque views, creating a tranquil retreat just minutes from top-rated schools, trails, and community amenities. Extensive updates bring peace of mind, including a new roof (2019), new A/C with blue light filtration (2020), both water heaters replaced (2023), and a new pool filter, pump, and salt cell (2021). Even the primary suite features its own dedicated water heater. Inside, rich redwood floors, tumbled travertine, and abundant natural light highlight the home’s inviting character. The heart of the home is a showstopping chef’s kitchen—completely remodeled with creamy 42” wood cabinets, a contrasting espresso island, and stunning Antique Wood quartzite that continues throughout the wet bar and laundry. GE Café appliances, a premium refrigerator and dishwasher, and a professional-grade Viking range with six burners, grill, dual ovens, and commercial-style hood complete the space. The main level offers versatility and comfort with a private office, updated pool bath with marble shower, and a guest or in-law suite with its own separate entrance—perfect for multi-generational living or a home-based business. A stylish wet bar connects the formal living and family rooms, ideal for entertaining. Multiple French doors lead to a double-level screened lanai with glistening pool, elevated spa, and serene outdoor living surrounded by lush greenery and total privacy. Upstairs, the primary suite offers a peaceful escape with French doors that open to a full-length balcony—perfect for sipping coffee and watching deer wander through the backyard. The spa-like en-suite has been completely redesigned with a freestanding soaking tub, a luxurious marble shower, dual vanities, and two large walk-in closets. Three additional bedrooms complete the second level: a Jack-and-Jill suite with shared bath and balcony access, a private en-suite bedroom, and a spacious bonus room ideal for a playroom, media space, or additional office. This exceptional home offers the charm and elegance of an established estate with the convenience of modern living. With no detail overlooked, it’s a rare opportunity to enjoy the character of an older home that lives and feels brand new.
Listing Agent
SIGNATURE REALTY ASSOCIATES Brokerage Phone: 813-689-3115 License #695977 Listed on: 05/01/2025
Home Details
Home Type
- Single Family
Est. Annual Taxes
- $12,771
Year Built
- Built in 1999
Lot Details
- 0.53 Acre Lot
- North Facing Home
- Mature Landscaping
- Corner Lot
- Oversized Lot
- Landscaped with Trees
- Property is zoned PD
HOA Fees
- $205 Monthly HOA Fees
Parking
- 3 Car Attached Garage
- Side Facing Garage
- Garage Door Opener
- Driveway
- Secured Garage or Parking
Property Views
- Woods
- Pool
Home Design
- Florida Architecture
- Bi-Level Home
- Brick Exterior Construction
- Slab Foundation
- Shingle Roof
- Block Exterior
Interior Spaces
- 4,653 Sq Ft Home
- Open Floorplan
- Wet Bar
- Crown Molding
- High Ceiling
- Ceiling Fan
- Wood Burning Fireplace
- Gas Fireplace
- ENERGY STAR Qualified Windows with Low Emissivity
- Blinds
- French Doors
- Family Room with Fireplace
- Separate Formal Living Room
- Formal Dining Room
- Home Office
- Bonus Room
- Storage Room
- Laundry Room
- Inside Utility
- Fire and Smoke Detector
Kitchen
- Eat-In Kitchen
- Built-In Double Convection Oven
- Indoor Grill
- Range with Range Hood
- Recirculated Exhaust Fan
- Microwave
- Dishwasher
- Viking Appliances
- Stone Countertops
- Solid Wood Cabinet
- Disposal
Flooring
- Wood
- Carpet
- Marble
- Travertine
Bedrooms and Bathrooms
- 5 Bedrooms
- Fireplace in Primary Bedroom
- Primary Bedroom Upstairs
- En-Suite Bathroom
- Walk-In Closet
- Freestanding Bathtub
- Soaking Tub
Pool
- Screened Pool
- In Ground Pool
- Heated Spa
- In Ground Spa
- Gunite Pool
- Saltwater Pool
- Fence Around Pool
- Outside Bathroom Access
- Pool Tile
Outdoor Features
- Balcony
- Enclosed Patio or Porch
- Private Mailbox
Schools
- Fishhawk Creek Elementary School
- Randall Middle School
- Newsome High School
Utilities
- Central Heating and Cooling System
- Thermostat
- Underground Utilities
- Propane
- Gas Water Heater
- Water Softener
- High Speed Internet
- Phone Available
- Cable TV Available
Listing and Financial Details
- Visit Down Payment Resource Website
- Legal Lot and Block 1 / 7
- Assessor Parcel Number U-22-30-21-37H-000007-00001.0
Community Details
Overview
- Fish Hawk Trails HOA, Phone Number (813) 278-1932
- Fish Hawk Trails Subdivision
- The community has rules related to deed restrictions
- Near Conservation Area
Recreation
- Tennis Courts
- Community Playground
- Park
Security
- Gated Community
Map
Home Values in the Area
Average Home Value in this Area
Tax History
| Year | Tax Paid | Tax Assessment Tax Assessment Total Assessment is a certain percentage of the fair market value that is determined by local assessors to be the total taxable value of land and additions on the property. | Land | Improvement |
|---|---|---|---|---|
| 2024 | $12,771 | $731,819 | $186,527 | $545,292 |
| 2023 | $11,815 | $695,025 | $163,211 | $531,814 |
| 2022 | $11,298 | $727,991 | $163,211 | $564,780 |
| 2021 | $9,732 | $519,580 | $116,579 | $403,001 |
| 2020 | $9,414 | $501,540 | $116,579 | $384,961 |
| 2019 | $7,775 | $451,201 | $0 | $0 |
| 2018 | $7,711 | $442,788 | $0 | $0 |
| 2017 | $7,623 | $453,157 | $0 | $0 |
| 2016 | $7,812 | $424,761 | $0 | $0 |
| 2015 | $7,901 | $421,808 | $0 | $0 |
| 2014 | $7,916 | $420,781 | $0 | $0 |
| 2013 | -- | $414,563 | $0 | $0 |
Property History
| Date | Event | Price | List to Sale | Price per Sq Ft | Prior Sale |
|---|---|---|---|---|---|
| 10/02/2025 10/02/25 | Price Changed | $1,150,000 | -4.1% | $247 / Sq Ft | |
| 06/24/2025 06/24/25 | Price Changed | $1,199,000 | -7.7% | $258 / Sq Ft | |
| 05/23/2025 05/23/25 | Price Changed | $1,299,000 | -7.1% | $279 / Sq Ft | |
| 05/01/2025 05/01/25 | For Sale | $1,399,000 | +107.3% | $301 / Sq Ft | |
| 06/26/2019 06/26/19 | Sold | $675,000 | -6.1% | $145 / Sq Ft | View Prior Sale |
| 04/10/2019 04/10/19 | Pending | -- | -- | -- | |
| 03/13/2019 03/13/19 | Price Changed | $719,000 | -4.0% | $155 / Sq Ft | |
| 08/07/2018 08/07/18 | For Sale | $749,000 | -- | $161 / Sq Ft |
Purchase History
| Date | Type | Sale Price | Title Company |
|---|---|---|---|
| Warranty Deed | $675,000 | Unity Title Company Llc | |
| Interfamily Deed Transfer | -- | Attorney | |
| Warranty Deed | $9,200 | Attorney | |
| Warranty Deed | $699,000 | Enterprise Title Partners Of | |
| Warranty Deed | $662,500 | -- | |
| Warranty Deed | $75,000 | -- | |
| Warranty Deed | $60,000 | -- |
Mortgage History
| Date | Status | Loan Amount | Loan Type |
|---|---|---|---|
| Open | $375,000 | New Conventional | |
| Previous Owner | $594,150 | Unknown | |
| Previous Owner | $100,000 | New Conventional | |
| Previous Owner | $530,000 | New Conventional | |
| Previous Owner | $490,320 | Credit Line Revolving | |
| Previous Owner | $490,320 | Credit Line Revolving |
Source: Stellar MLS
MLS Number: TB8380786
APN: U-22-30-21-37H-000007-00001.0
- 5803 Thoreau Place
- 6007 Hammock Hill Ave
- 5902 Audubon Manor Blvd
- 6022 Hammock Hill Ave
- 6023 Hammock Hill Ave
- 6022 Kestrel Point Ave
- 6031 Audubon Manor Blvd
- 3515 Powerline Rd
- 16809 Hawkglen Place
- 5517 Keeler Oak St
- 5713 Hawkpark Blvd
- 10023 Meadowrun Dr
- 5226 Lithia Springs Rd
- 1829 Streetman Dr
- 1825 Streetman Dr
- 10073 Meadowrun Dr
- 6156 Kiteridge Dr
- 17907 Burnt Oak Ln
- 5714 Kingletsound Place
- 6207 Kiteridge Dr
- 10017 Meadowrun Dr
- 6017 Kiteridge Dr
- 17011 Falconridge Rd
- 6154 Kiteridge Dr
- 6160 Kiteridge Dr
- 5738 Kingletsound Place
- 16517 Kingletridge Ave
- 16436 Kingletridge Ave
- 15960 Fishhawk View Dr
- 15929 Fishhawk Creek Ln
- 15604 Starling Crossing Dr
- 15843 Fishhawk View Dr
- 15810 Fishhawk View Dr
- 3807 Turkey Oak Dr
- 15765 Fishhawk Falls Dr
- 5916 Beaconpark St
- 5324 Cottonwood Tree Cir
- 5864 Fishhawk Ridge Dr
- 5917 Grand Loneoak Ln
- 5949 Beaconpark St







