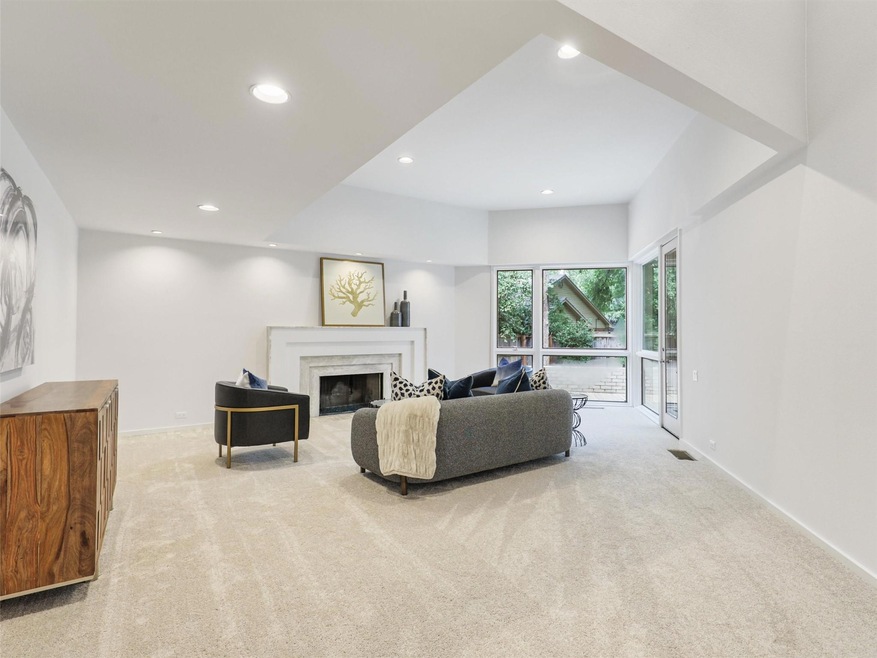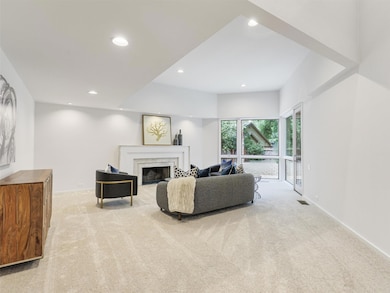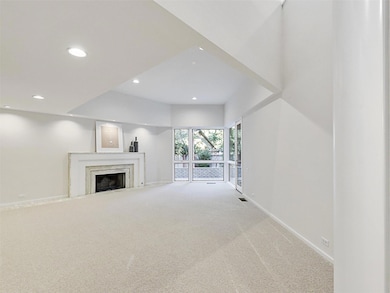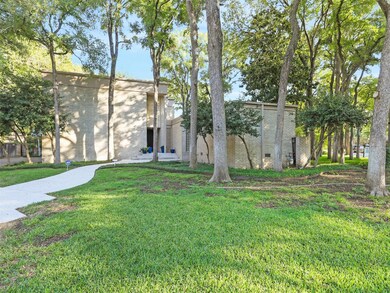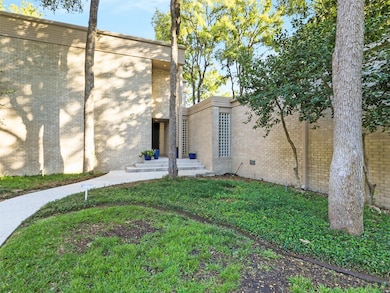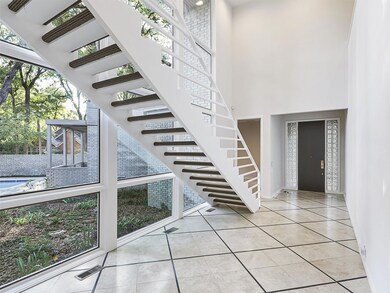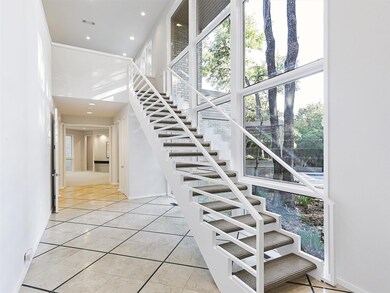
5017 Ranch View Rd Fort Worth, TX 76109
Overton Woods NeighborhoodHighlights
- In Ground Pool
- Contemporary Architecture
- Loft
- Built-In Refrigerator
- Wooded Lot
- Corner Lot
About This Home
As of February 2025Adorning Fort Worth's modern contemporary architecture, this is one of Emery Young’s architectural accomplishments before passing. It features beautiful, strong lines with expansive international windows. The flat roofing and multiple dimensions make it truly unique and functional. Designed from the inside out, large windows flood the interior with natural light and stunning views from almost every room.The cul-de-sac home includes multiple outdoor spaces to enjoy: zipline down the exterior fence, take a dip in the pool, relax on one of two outdoor patios, or wander to a cozy deck adjacent to lush grounds outside the oversized family room. An outdoor lavatory ensures convenience so there’s no need to traipse through the house with wet, muddy feet. The master suite boasts a private sitting area, doors leading to the pool and 3 closets. Upstairs, you’ll find 3 additional bedrooms, 2 baths and a loft. The Trinity River trails are walking distance! Overton Woods is one of the best kept secrets!
Last Agent to Sell the Property
Coldwell Banker Apex, REALTORS Brokerage Phone: 214-364-8677 License #0624861 Listed on: 01/15/2025

Home Details
Home Type
- Single Family
Est. Annual Taxes
- $22,428
Year Built
- Built in 1990
Lot Details
- 0.39 Acre Lot
- Cul-De-Sac
- Brick Fence
- Landscaped
- Brush Vegetation
- Corner Lot
- Interior Lot
- Sprinkler System
- Wooded Lot
- Many Trees
HOA Fees
- $58 Monthly HOA Fees
Parking
- 3 Car Attached Garage
- Electric Vehicle Home Charger
- Driveway
Home Design
- Contemporary Architecture
- Flat Roof Shape
- Brick Exterior Construction
Interior Spaces
- 4,717 Sq Ft Home
- 2-Story Property
- Built-In Features
- Woodwork
- Wood Burning Fireplace
- Fireplace With Gas Starter
- Family Room with Fireplace
- Loft
Kitchen
- Double Oven
- Electric Oven
- Built-In Gas Range
- Microwave
- Built-In Refrigerator
- Ice Maker
- Dishwasher
- Kitchen Island
- Granite Countertops
- Disposal
Flooring
- Carpet
- Stone
Bedrooms and Bathrooms
- 4 Bedrooms
- Cedar Closet
- Walk-In Closet
- Double Vanity
Home Security
- Home Security System
- Carbon Monoxide Detectors
- Fire and Smoke Detector
Eco-Friendly Details
- Moisture Control
- Ventilation
Pool
- In Ground Pool
- Fence Around Pool
- Gunite Pool
- Pool Sweep
Outdoor Features
- Covered patio or porch
- Rain Gutters
Schools
- Tanglewood Elementary School
- Paschal High School
Utilities
- Zoned Heating and Cooling
- Heat Pump System
- Vented Exhaust Fan
- High Speed Internet
- Phone Available
- Cable TV Available
Community Details
- Association fees include management, ground maintenance, security
- Owhoa Association
- Overton Woods Add Subdivision
Listing and Financial Details
- Legal Lot and Block 2 / 2
- Assessor Parcel Number 02107376
Ownership History
Purchase Details
Home Financials for this Owner
Home Financials are based on the most recent Mortgage that was taken out on this home.Purchase Details
Home Financials for this Owner
Home Financials are based on the most recent Mortgage that was taken out on this home.Purchase Details
Home Financials for this Owner
Home Financials are based on the most recent Mortgage that was taken out on this home.Similar Homes in the area
Home Values in the Area
Average Home Value in this Area
Purchase History
| Date | Type | Sale Price | Title Company |
|---|---|---|---|
| Deed | -- | Rattikin Title | |
| Vendors Lien | -- | Fidelity National Title | |
| Vendors Lien | -- | Commonwealth Land Title |
Mortgage History
| Date | Status | Loan Amount | Loan Type |
|---|---|---|---|
| Open | $1,435,500 | New Conventional | |
| Previous Owner | $680,000 | Purchase Money Mortgage | |
| Previous Owner | $399,373 | Credit Line Revolving | |
| Previous Owner | $0 | Credit Line Revolving | |
| Previous Owner | $417,000 | Credit Line Revolving | |
| Previous Owner | $551,250 | Credit Line Revolving | |
| Previous Owner | $151,050 | No Value Available | |
| Previous Owner | $100,000 | Credit Line Revolving |
Property History
| Date | Event | Price | Change | Sq Ft Price |
|---|---|---|---|---|
| 02/25/2025 02/25/25 | Sold | -- | -- | -- |
| 01/29/2025 01/29/25 | Pending | -- | -- | -- |
| 01/15/2025 01/15/25 | For Sale | $1,700,000 | +70.9% | $360 / Sq Ft |
| 08/02/2018 08/02/18 | Sold | -- | -- | -- |
| 06/16/2018 06/16/18 | Pending | -- | -- | -- |
| 04/05/2018 04/05/18 | For Sale | $995,000 | -- | $211 / Sq Ft |
Tax History Compared to Growth
Tax History
| Year | Tax Paid | Tax Assessment Tax Assessment Total Assessment is a certain percentage of the fair market value that is determined by local assessors to be the total taxable value of land and additions on the property. | Land | Improvement |
|---|---|---|---|---|
| 2024 | $21,117 | $1,272,498 | $300,000 | $972,498 |
| 2023 | $19,636 | $1,233,366 | $300,000 | $933,366 |
| 2022 | $23,424 | $901,080 | $300,000 | $601,080 |
| 2021 | $27,929 | $1,018,103 | $300,000 | $718,103 |
| 2020 | $23,021 | $869,764 | $300,000 | $569,764 |
| 2019 | $24,041 | $873,923 | $300,000 | $573,923 |
| 2018 | $19,305 | $786,445 | $300,000 | $486,445 |
| 2017 | $22,863 | $807,000 | $300,000 | $507,000 |
| 2016 | $22,693 | $0 | $0 | $0 |
| 2015 | $20,341 | $790,000 | $215,000 | $575,000 |
| 2014 | $20,341 | $790,000 | $215,000 | $575,000 |
Agents Affiliated with this Home
-
Caralee Gurney
C
Seller's Agent in 2025
Caralee Gurney
Coldwell Banker Apex, REALTORS
(214) 364-8677
2 in this area
89 Total Sales
-
Sharon Crockett
S
Buyer's Agent in 2025
Sharon Crockett
William Trew
(817) 360-4522
1 in this area
38 Total Sales
-
Laurie Kelfer

Seller's Agent in 2018
Laurie Kelfer
Coldwell Banker Realty
(817) 821-7422
2 in this area
65 Total Sales
-
Jennifer Cohn

Buyer's Agent in 2018
Jennifer Cohn
Burt Ladner Real Estate LLC
(817) 228-2646
1 in this area
30 Total Sales
Map
Source: North Texas Real Estate Information Systems (NTREIS)
MLS Number: 20815436
APN: 02107376
- 4911 Westbriar Dr
- 3713 Black Canyon Rd
- 4816 Overton Hollow St
- 3805 Briarhaven Rd
- 4708 Shady Ridge Ct
- 4605 Ranch View Rd
- 5128 Peach Willow
- 3844 Arborlawn Dr
- 5449 Night Sage Ln
- 4433 Dunwick Ln
- 4548 Overton Terrace Ct
- 4517 Cloudview Rd
- 4529 Cloudview Rd
- 4404 Ranch View Rd
- 4320 Bellaire Dr S Unit 233
- 4320 Bellaire Dr S Unit 206
- 4420 Harlanwood Dr Unit 228
- 4420 Harlanwood Dr Unit 132
- 4420 Harlanwood Dr Unit 231
- 4312 Bellaire Dr S Unit 112
