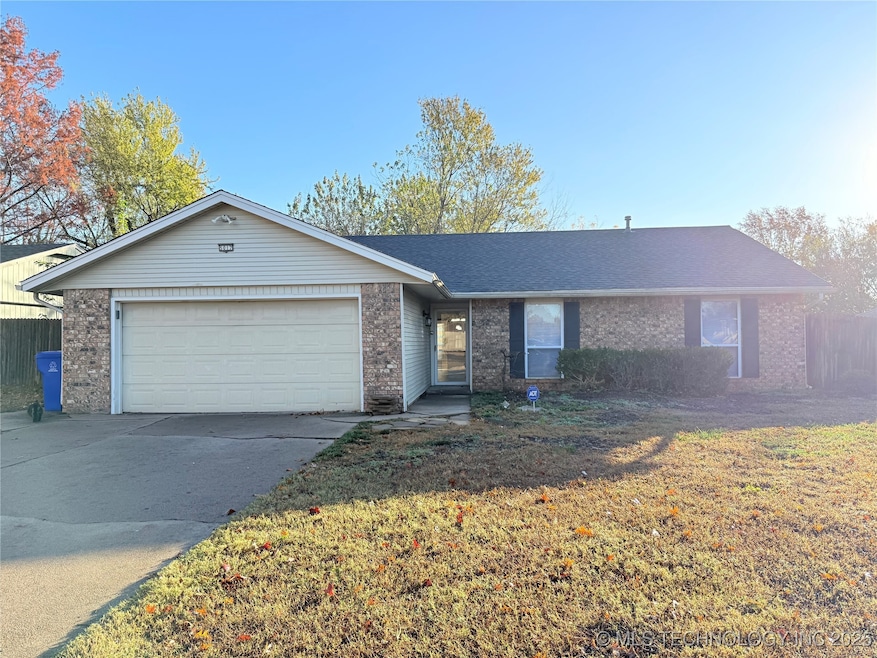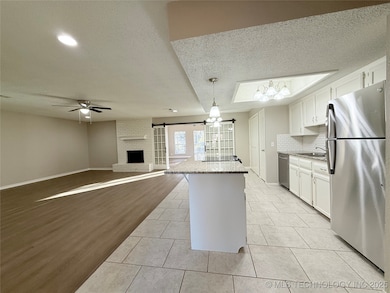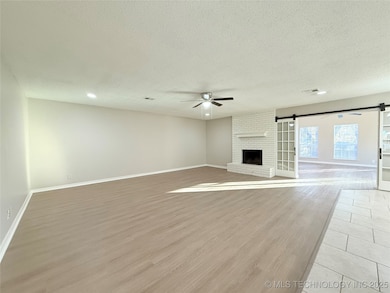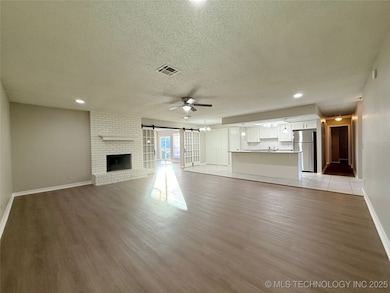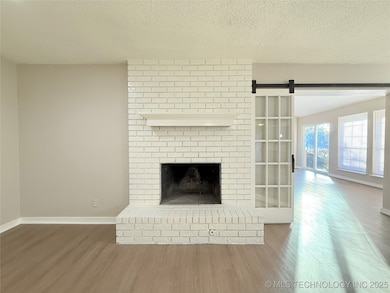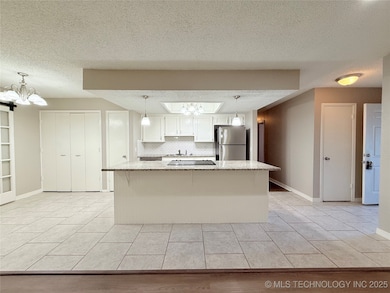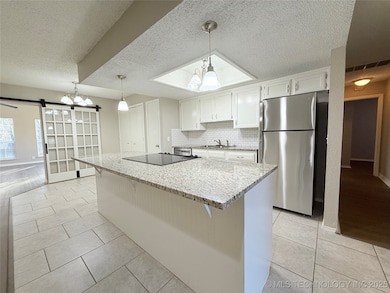5017 S Birch Ave Broken Arrow, OK 74011
Central Broken Arrow NeighborhoodHighlights
- Mature Trees
- Vaulted Ceiling
- Granite Countertops
- Leisure Park Elementary School Rated A-
- 1 Fireplace
- Tile Flooring
About This Home
Charming Broken Arrow home, less than two miles from popular shopping at New Orleans Square and the new Hackberry Market development. This home features 3 bedrooms, two full bathrooms, and a 2 car garage. Expansive open concept living, dining, and kitchen space. There is also a secondary living room/sunroom for additional living space. The kitchen includes a glass top electric range, stainless dishwasher, and new refrigerator. New low maintenance vinyl plank flooring has been installed throughout the house. The primary bedroom and bathroom are tucked away at the back of the house for additional privacy. The primary bedroom features a large walk in closet and bathroom with tub. Fenced in yard with access from the secondary living area. $1625 Rent and $1625 Deposit. One small dog under 40lbs considered with non-refundable fee.
Home Details
Home Type
- Single Family
Est. Annual Taxes
- $2,045
Year Built
- Built in 1976
Lot Details
- 8,064 Sq Ft Lot
- Property is Fully Fenced
- Privacy Fence
- Mature Trees
- Zoning described as R2
Parking
- 2 Car Garage
Home Design
- Entry on the 1st floor
Interior Spaces
- 1,415 Sq Ft Home
- 1-Story Property
- Vaulted Ceiling
- 1 Fireplace
- Fire and Smoke Detector
Kitchen
- Oven
- Range
- Dishwasher
- Granite Countertops
- Disposal
Flooring
- Tile
- Vinyl
Bedrooms and Bathrooms
- 3 Bedrooms
- 2 Full Bathrooms
Outdoor Features
- Rain Gutters
Schools
- Leisure Park Elementary School
- Childers Middle School
- Broken Arrow High School
Utilities
- Zoned Heating and Cooling
- Heating System Uses Gas
Listing and Financial Details
- Property Available on 11/20/25
- Tenant pays for all utilities, cable TV, electricity, gas, grounds care, sewer, water
- 12 Month Lease Term
Community Details
Overview
- Chimney Ridge Subdivision
Pet Policy
- Limit on the number of pets
- Pet Size Limit
- Dogs Allowed
- Breed Restrictions
Map
Source: MLS Technology
MLS Number: 2547958
APN: 78745-84-35-24130
- 4717 S Ash Ave
- 4605 S Cedar Ave
- 4416 S Elm Ave
- 213 W Quanah St
- 4723 S Ironwood Ave
- 412 W Austin St
- 4517 S Gum Ave
- 5613 S Juniper Ave
- 5105 S Lions Ave
- 0 E 111th St Unit 2520418
- 201 E Waco St
- 4900 S Juniper Ave
- 816 W Birmingham St
- 6320 S Cedar Ave
- 6500 S Birch Ave
- 4121 S Cedar Place
- 400 E Vicksburg St
- 4117 S Elm Ave
- 723 W Utica St
- 801 W Utica St
- 5150 S Elm Place
- 4809 S Gum Ave
- 200 W Birmingham St
- 4548 S Elm Place
- 5117 S Lions Ave
- 1100 W Tucson St
- 305 W Quantico St
- 7415 S Elm Ave
- 4610 S Aspen Ave
- 2701 S Juniper Ave Unit 113
- 902 W Edgewater St Unit 902 W Edgewater St.
- 2602 W Tucson St
- 2305 S Hickory Place
- 2611 W Baton Rouge Place
- 8610 Meadowood Cir
- 2019 S Gum Ave
- 1014 E Delmar Place
- 7413 S Hemlock Ave
- 2617 W Huntsville St
- 2613 S Dogwood Ave
