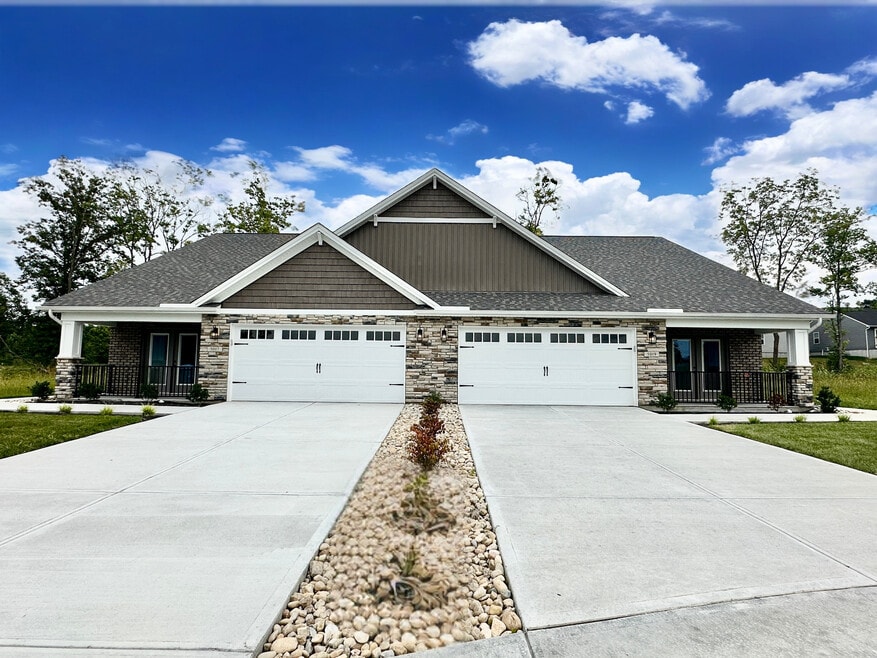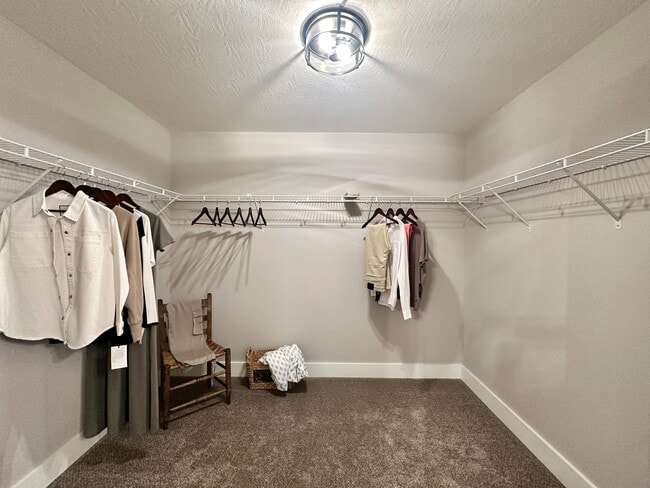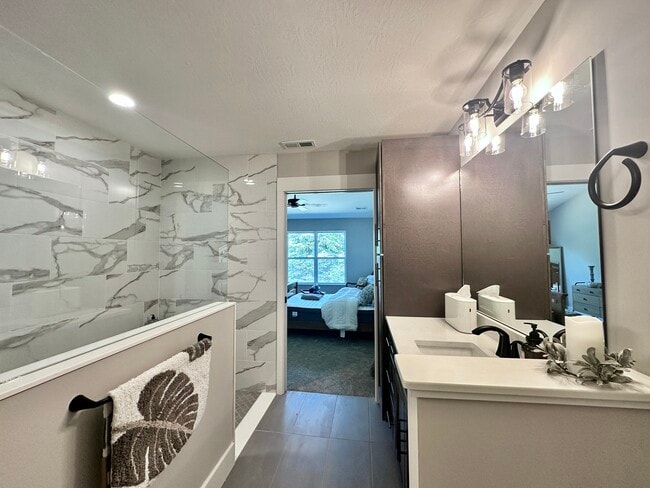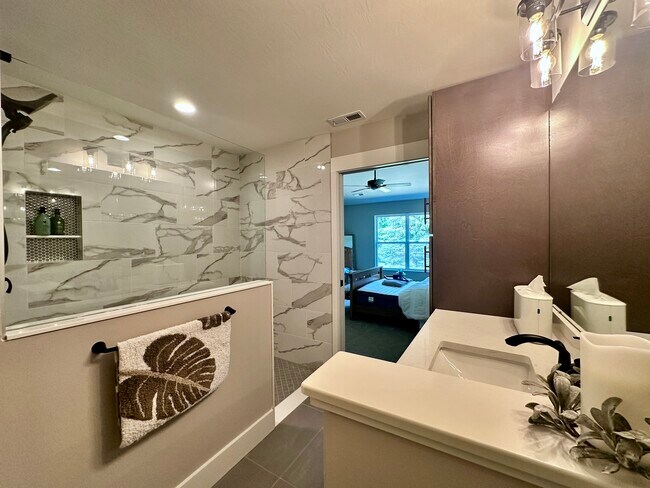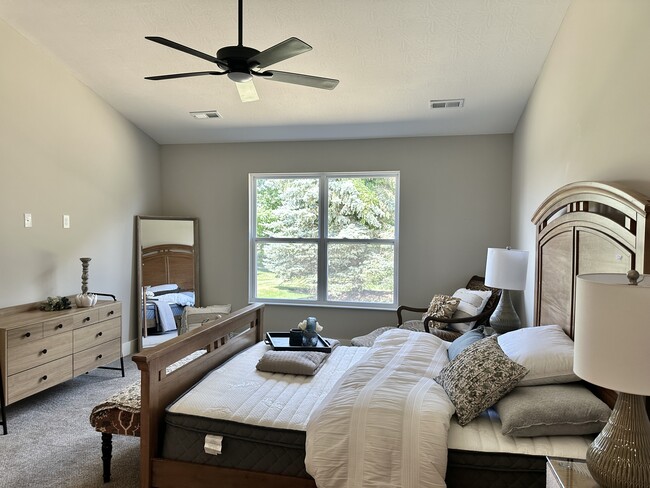
Estimated payment $2,451/month
Highlights
- New Construction
- Primary Bedroom Suite
- Retreat
- Eat-In Gourmet Kitchen
- Craftsman Architecture
- Cathedral Ceiling
About This Home
Creekside Paired Villas: Easy Living in Waterford Place. Nestled in the heart of our newest lifestyle community, Waterford Place, The Creekside Paired Villas invite you to experience modern comfort and sophistication like never before. This stunning design encompasses 1,507 square feet of thoughtfully curated living space, featuring two spacious bedrooms and two luxurious baths, all within a single-level, open-concept layout that seamlessly blends elegance with functionality. A highlight of these luxury ranch homes is their location on a serene, private, tree-lined cul-de-sac, providing an idyllic retreat from the hustle and bustle of daily life. Here, maintenance-free living means no more mowing the lawn or shoveling snow—just pure enjoyment. Plus, for pet lovers, the option to install fences ensures that your furry companions can roam freely. As you step inside, you'll be greeted by an expansive design that effortlessly accommodates easy navigation. Oversized doorways and a step-free layout enhance accessibility, while stunning LVT flooring adds both durability and an air of refinement to all shared living areas. The heart of the home lies in the gourmet kitchen, where culinary dreams come to life. This stylish space features granite countertops, a generous island, soft-close cabinetry, stainless steel appliances, and a truly massive walk-in pantry, providing everything you need for meal preparation and entertainment. The adjacent great room boasts a soaring cathedral ceiling complemented by recessed lighting, creating a spacious and inviting atmosphere. Natural light floods the elegant dining area, thanks to oversized windows that offer picturesque views of the outdoors. This delightful space opens to a covered patio, perfect for al fresco dining or enjoying morning coffee in a serene setting. Retreat to the expansive primary suite, a true haven of relaxation. Here, you'll find another stunning cathedral ceiling, a generous walk-in closet, and a spa-like bath that embodies luxury living. The bath features two separate vanities topped with elegant quartz countertops and undermount rectangular sinks, exquisite Moen fixtures, and an impressive zero-entry, oversized walk-in shower complete with a convenient bathing bench. The spacious second bedroom is ideal for guests or can be transformed into a versatile office or flex space, walking out onto a second covered porch for added convenience and charm. Located in a prime area of Middletown, The Creekside offers access to an established community near the Butler-Warren County border, with convenient proximity to I-75, the University Campus, hospitals, and all essential amenities. Embracing modern technology, each home is equipped with a comprehensive "Smart Home" package that includes a Smart Hub with door and motion sensors, a video doorbell, a smart Schlage deadbolt for security, and a Honeywell programmable Z-Wave thermostat. We offer a variety of finishes to choose from – personalize your Villa to suite your tastes. Our Designer and Pre-Construction Team will assist you with your personal selections. With a robust builder warranty for peace of mind, you can embrace quality and affordable luxury in a Todd Home. Experience the endless possibilities that await you in The Creekside Paired Villas—a perfect blend of modern elegance and relaxed living!
Builder Incentives
Mortgage Rate Buy DownBuilder paid rate buydown of $5,000 on Select Villas. Buyer must secure a mortgage loan with our preferred lender to qualify for rate buydown and must have a successful closing on or before midnight on November 28, 2025. Conditions & restrictions.
Sales Office
| Monday - Thursday |
12:00 PM - 5:00 PM
|
| Friday | Appointment Only |
| Saturday - Sunday |
1:00 PM - 5:00 PM
|
Home Details
Home Type
- Single Family
Lot Details
- Cul-De-Sac
- Landscaped
- Lawn
HOA Fees
- $200 Monthly HOA Fees
Parking
- 2 Car Attached Garage
- Front Facing Garage
- Secured Garage or Parking
Taxes
- No Special Tax
Home Design
- New Construction
- Craftsman Architecture
- Patio Home
Interior Spaces
- 1-Story Property
- Cathedral Ceiling
- Ceiling Fan
- Recessed Lighting
- French Doors
- Smart Doorbell
- Great Room
- Living Room
- Formal Dining Room
- Flex Room
- Smart Thermostat
Kitchen
- Eat-In Gourmet Kitchen
- Breakfast Area or Nook
- Breakfast Bar
- Walk-In Pantry
- Oven
- Self Cleaning Oven
- Cooktop
- Built-In Microwave
- Dishwasher
- Stainless Steel Appliances
- ENERGY STAR Qualified Appliances
- Kitchen Island
- Granite Countertops
- Quartz Countertops
- Shaker Cabinets
- Pots and Pans Drawers
- Self-Closing Drawers and Cabinet Doors
- Disposal
- Moen Kitchen Fixtures
Flooring
- Carpet
- Luxury Vinyl Plank Tile
Bedrooms and Bathrooms
- 2 Bedrooms
- Retreat
- Primary Bedroom Suite
- Walk-In Closet
- 2 Full Bathrooms
- Primary bathroom on main floor
- Quartz Bathroom Countertops
- Dual Vanity Sinks in Primary Bathroom
- Split Vanities
- Moen Bathroom Fixtures
- Bathtub with Shower
- Walk-in Shower
- Ceramic Tile in Bathrooms
Laundry
- Laundry Room
- Laundry on main level
Accessible Home Design
- Wheelchair Access
- ADA Compliant
- Accessibility Features
- No Interior Steps
Utilities
- Central Heating and Cooling System
- ENERGY STAR Qualified Air Conditioning
- SEER Rated 13-15 Air Conditioning Units
- Heating System Uses Gas
- Programmable Thermostat
Additional Features
- Covered Patio or Porch
- Optional Finished Basement
Community Details
- Association fees include lawn maintenance, ground maintenance, snow removal
Map
Other Move In Ready Homes in Waterford Place
About the Builder
- 5031 Gerber Dr
- 5019 Waterford Dr
- Waterford Place
- 0 S Dixie Hwy Unit 933134
- 5756 Union Rd
- 5744 St Rt 122
- 1318 S Breiel Blvd
- 4517 Renaissance Blvd Unit 263
- Heritage Landing - Townhome
- 0 Kathy Ln Unit 1834240
- 0 Kathy Ln Unit 930066
- 6832 Traditions St Unit 46
- 6832 Traditions St
- 6834 Traditions St
- 6834 Traditions St Unit 45
- 6836 Traditions St Unit 44
- 6836 Traditions St
- 6838 Traditions St
- 6838 Traditions St Unit 43
- 6841 Traditions St Unit 26
