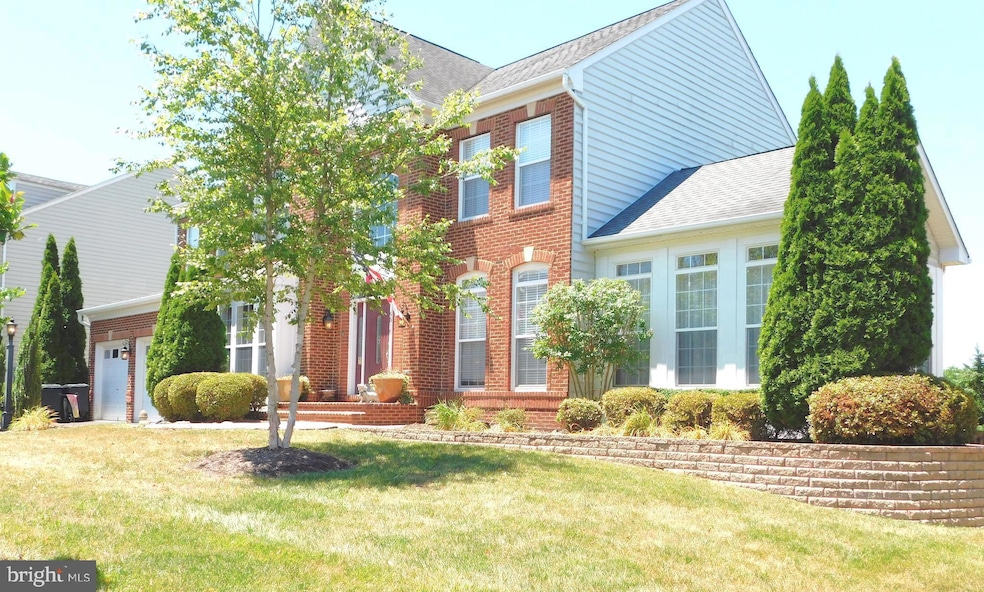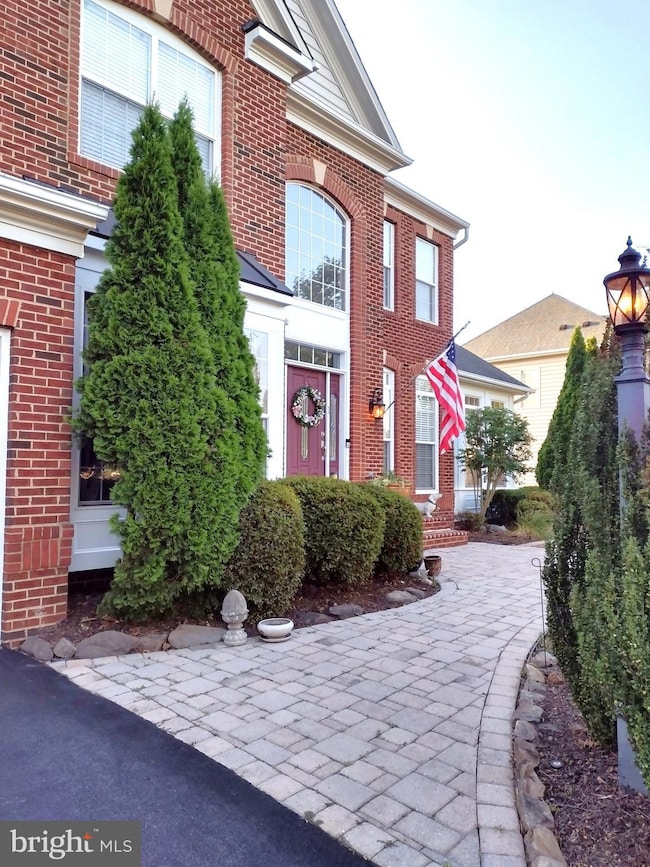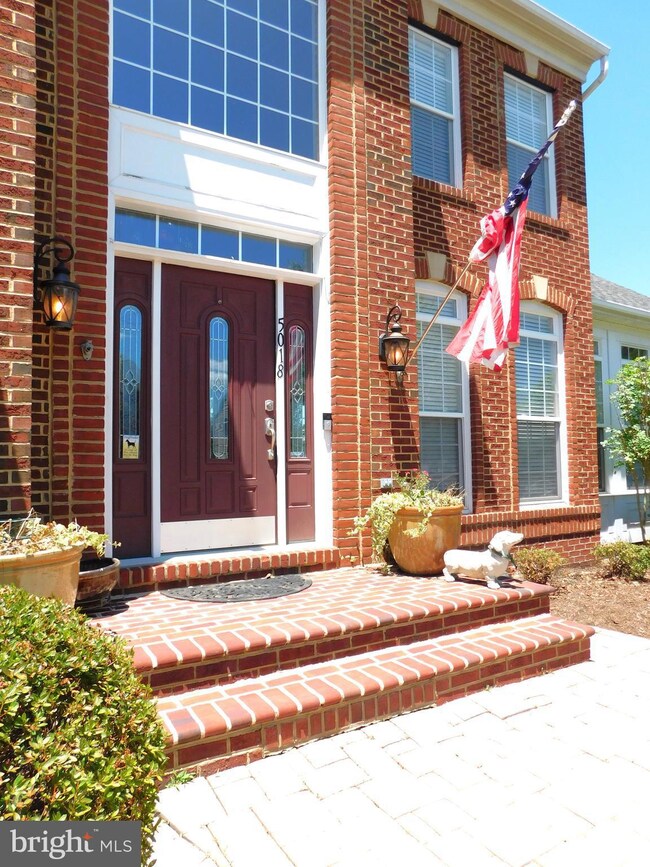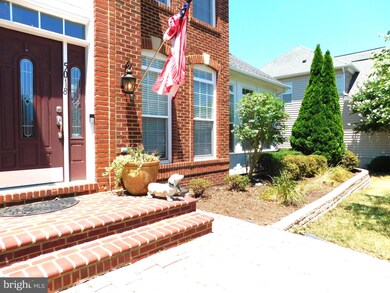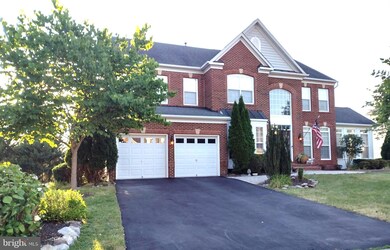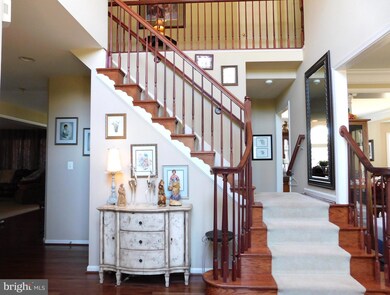
5018 Burnside Farm Place Haymarket, VA 20169
Dominion Valley NeighborhoodEstimated Value: $1,012,000 - $1,025,000
Highlights
- Eat-In Gourmet Kitchen
- Panoramic View
- Dual Staircase
- Samuel L. Gravely Jr. Elementary School Rated A-
- Open Floorplan
- Colonial Architecture
About This Home
As of December 2024Thank you to all agents for showing!**EXCEPTIONAL HAYMARKET LOCATION & SCENIC MOUNTAIN VIEW**EXECUTIVE HOME on 0.30 ACRE PREMIUM LOT* EAST FACING 6 BR, 3.5 Bath, 2-car, brick-front Colonial, 5,375 total SF, 3 finished levels on a CUL-DE SAC**with PANORAMIC VIEW of BULL RUN MOUNTAIN. BACKS TO BURNSIDE FARM with BUMP-OUTS on two levels & neutral décor thru-out**MAIN LVL: Palladian window overlooks 2-story Foyer/chandelier/stained glass entry door, dbl crown moulding; 9’+ ceilings, HDWD flooring,/dual entry staircase & UL hallway; Sunny Florida Room with recessed lite/cathedral ceiling/wall-to-wall windows/French door to potential 2nd deck; Formal Living & Dining Rooms: separated by stately columns; dbl crown moulding in LR & DR; added chair rail & shadow boxing in DR, wood blinds all levels; Gourmet Kitchen: Upgraded GE Profile SS appliances include 5-burner natural gas range, built-in microwave vents outdoors, 2 wall ovens, SBS refrig, dishwasher; 42” cherry cabinetry, recessed LED lites, chandelier, Corian countertops, extended peninsula, separate island/breakfast bar-island with storage/ large drawers/bar stool seating; 15 x 15' bumped-out Morning/Breakfast Rm adjoins deck & features custom built-in storage cabinets on reverse side of peninsula; 20 x 18' Family Room: floor-to-ceiling windows/gas FP w marble surrounds/heatilator fan/mantle overlooks deck; Private Office/box-bay window & window seat/transomed French doors; Powder Room/pedestal sink; coat closet, basement entry; 2-car garage entry**UPPER LEVEL: Solid HDWD staircase/Pointelle carpet runner leads to UL hallway’s solid hardwood flooring/crown moulding and Foyer overlook; 18 x 16’ Owner’s Suite with separate Sitting Rm (additional closet?), tray ceiling, lighted ceiling fan, L-shaped walk-in closet, updated Pointelle stain resistant Pointelle carpet (2020), L-shaped walk-in closet/shelving, ; Deluxe 11 x 9’ ensuite bathroom: 2 cherry vanities/corner soaking tub with private farm view/separate shower/private privy closet, 12” ceramic tile flooring and tile surrounds; **NOTE: Large hallway closet (originally intended as upper level laundry room) could be updated for that purpose; Rear 11 x 11’ BR 2 has wall closet, pull-down attic access stairs/rough-in for LED lighting or ceiling fan; Rear 11 x 10’ BR 3 has ceiling fan & walk-in closet, Front 13 x 11’ BR 4 has walk-in closet and rough-in for LED lighting or ceiling fan* **Lower Level: L-shaped Recreation Rm: Recessed lighting, custom w-to-w built-in cabinet/shelves, neutral plush carpe, dual French door walk-out to stone patio; Hallway FBA/vanity/tub-shower w tile surrounds/12” ceramic tile flooring; 2 Legal BRs – each with ground level ingress & egress windows: 18 X 14’ BR 5) has potential use as a Media Rm (original plan), 2 closets, wood blinds/draperies, plush carpet & recessed lighting; 12 X 10’ BR 6) has dual-use features as BR or Office, custom built-in cabinetry with shelving, crown moulding, wood blinds/draperies, plush carpet, recessed lighting & lighted ceiling fan; 2 large utility/storage rooms – each with HVAC for Zones 1 and 3; Zone 2 HVAC replaced in 2022, newer hot water heater (2018); Laundry/utility area has newer Kenmore front-load washer & dryer (2019); both utility rooms provide ample room for shelving and storage; LL double French door walk-out to stone patio/furniture/fenced yard & farm view/mountain views. **Outdoor Space: Freshly stained redwood-color deck overlooks Seller-added extensive rear hardscape/ 2 rear stone patios/ retaining walls, front & rear walkways/perennial plants, rock gardens in a double-gated/ fenced yard that overlooks the 50-acres of Burnside Farms*French door w-out to treated wood deck/ Trex railings/ 2 staircases to walkway & pastoral view of adjacent Burnside Farm & sunset over Bull Run Mountain; **HOA fees include trash service*Property has front sprinkler system and ADT security system.
Last Agent to Sell the Property
United Real Estate License #0225175272 Listed on: 07/29/2024

Home Details
Home Type
- Single Family
Est. Annual Taxes
- $8,407
Year Built
- Built in 2006
Lot Details
- 0.3 Acre Lot
- Open Space
- Cul-De-Sac
- Southeast Facing Home
- Privacy Fence
- Wood Fence
- Stone Retaining Walls
- Landscaped
- Extensive Hardscape
- No Through Street
- Sprinkler System
- Backs to Trees or Woods
- Back Yard Fenced, Front and Side Yard
- Property is in excellent condition
- Property is zoned R4, SUBURBAN RESIDENTIAL (4/ACRE)
HOA Fees
- $97 Monthly HOA Fees
Parking
- 2 Car Direct Access Garage
- 4 Driveway Spaces
- Parking Storage or Cabinetry
- Front Facing Garage
- Garage Door Opener
- On-Street Parking
Property Views
- Panoramic
- Scenic Vista
- Woods
- Pasture
- Creek or Stream
- Mountain
- Garden
Home Design
- Colonial Architecture
- Bump-Outs
- Slab Foundation
- Poured Concrete
- Blown-In Insulation
- Architectural Shingle Roof
- Metal Roof
- Vinyl Siding
- Brick Front
- Concrete Perimeter Foundation
- Copper Plumbing
- CPVC or PVC Pipes
- Chimney Cap
Interior Spaces
- Property has 3 Levels
- Open Floorplan
- Dual Staircase
- Built-In Features
- Crown Molding
- Wainscoting
- Tray Ceiling
- Cathedral Ceiling
- Ceiling Fan
- Recessed Lighting
- Heatilator
- Fireplace With Glass Doors
- Marble Fireplace
- Fireplace Mantel
- Gas Fireplace
- Double Pane Windows
- Vinyl Clad Windows
- Double Hung Windows
- Palladian Windows
- Bay Window
- Atrium Windows
- Transom Windows
- Window Screens
- Double Door Entry
- French Doors
- ENERGY STAR Qualified Doors
- Insulated Doors
- Six Panel Doors
- Family Room Off Kitchen
- Living Room
- Formal Dining Room
- Den
- Recreation Room
- Sun or Florida Room
- Utility Room
- Attic
Kitchen
- Eat-In Gourmet Kitchen
- Breakfast Room
- Built-In Self-Cleaning Double Oven
- Electric Oven or Range
- Cooktop
- Built-In Microwave
- Extra Refrigerator or Freezer
- Freezer
- Ice Maker
- Dishwasher
- Stainless Steel Appliances
- Kitchen Island
- Upgraded Countertops
- Disposal
Flooring
- Solid Hardwood
- Carpet
- Marble
- Ceramic Tile
Bedrooms and Bathrooms
- En-Suite Primary Bedroom
- En-Suite Bathroom
- Walk-In Closet
- Soaking Tub
- Bathtub with Shower
- Walk-in Shower
Laundry
- Laundry Room
- Electric Front Loading Dryer
- ENERGY STAR Qualified Washer
Finished Basement
- Heated Basement
- Walk-Out Basement
- Basement Fills Entire Space Under The House
- Connecting Stairway
- Interior and Exterior Basement Entry
- Sump Pump
- Drain
- Shelving
- Space For Rooms
- Laundry in Basement
- Basement Windows
Home Security
- Home Security System
- Exterior Cameras
- Carbon Monoxide Detectors
- Fire and Smoke Detector
- Fire Sprinkler System
- Flood Lights
Accessible Home Design
- Grab Bars
Eco-Friendly Details
- Energy-Efficient Appliances
- Energy-Efficient Windows with Low Emissivity
Outdoor Features
- Stream or River on Lot
- Deck
- Water Fountains
- Exterior Lighting
- Brick Porch or Patio
Location
- Property is near a park
- Suburban Location
Schools
- Gravely Elementary School
- Ronald Wilson Regan Middle School
- Battlefield High School
Utilities
- 90% Forced Air Zoned Heating and Cooling System
- Vented Exhaust Fan
- Programmable Thermostat
- Underground Utilities
- 220 Volts
- 60 Gallon+ Natural Gas Water Heater
- 60 Gallon+ High-Efficiency Water Heater
- Multiple Phone Lines
- Phone Available
- Cable TV Available
Listing and Financial Details
- Tax Lot 05
- Assessor Parcel Number 7299-93-1441
Community Details
Overview
- Association fees include common area maintenance, management, reserve funds, trash
- $52 Other Monthly Fees
- Gates Mill HOA
- Built by Richmond American
- Gates Mill Subdivision, Monticello Floorplan
- Property Manager
Recreation
- Jogging Path
Ownership History
Purchase Details
Home Financials for this Owner
Home Financials are based on the most recent Mortgage that was taken out on this home.Purchase Details
Purchase Details
Home Financials for this Owner
Home Financials are based on the most recent Mortgage that was taken out on this home.Purchase Details
Home Financials for this Owner
Home Financials are based on the most recent Mortgage that was taken out on this home.Similar Homes in Haymarket, VA
Home Values in the Area
Average Home Value in this Area
Purchase History
| Date | Buyer | Sale Price | Title Company |
|---|---|---|---|
| Kook Kim Kyong | $1,005,000 | Doma Title | |
| Lanphier Sally | -- | None Available | |
| Lanphier Douglas | $485,000 | -- | |
| Beatty James J | $693,390 | -- |
Mortgage History
| Date | Status | Borrower | Loan Amount |
|---|---|---|---|
| Open | Kook Kim Kyong | $323,000 | |
| Previous Owner | Lanphier Sally | $465,804 | |
| Previous Owner | Lanphier Douglas | $485,000 | |
| Previous Owner | Beatty James J | $554,712 | |
| Previous Owner | Luangraj Siamphay | $104,008 |
Property History
| Date | Event | Price | Change | Sq Ft Price |
|---|---|---|---|---|
| 12/02/2024 12/02/24 | Sold | $1,005,000 | -0.5% | $201 / Sq Ft |
| 10/27/2024 10/27/24 | Pending | -- | -- | -- |
| 10/25/2024 10/25/24 | Price Changed | $1,010,000 | -3.5% | $202 / Sq Ft |
| 10/24/2024 10/24/24 | For Sale | $1,047,000 | 0.0% | $209 / Sq Ft |
| 08/27/2024 08/27/24 | Off Market | $1,047,000 | -- | -- |
| 08/10/2024 08/10/24 | For Sale | $1,047,000 | 0.0% | $209 / Sq Ft |
| 07/30/2024 07/30/24 | Off Market | $1,047,000 | -- | -- |
Tax History Compared to Growth
Tax History
| Year | Tax Paid | Tax Assessment Tax Assessment Total Assessment is a certain percentage of the fair market value that is determined by local assessors to be the total taxable value of land and additions on the property. | Land | Improvement |
|---|---|---|---|---|
| 2024 | $8,284 | $833,000 | $257,700 | $575,300 |
| 2023 | $8,327 | $800,300 | $249,500 | $550,800 |
| 2022 | $8,445 | $752,200 | $240,600 | $511,600 |
| 2021 | $7,585 | $624,300 | $186,200 | $438,100 |
| 2020 | $9,071 | $585,200 | $181,900 | $403,300 |
| 2019 | $8,705 | $561,600 | $178,900 | $382,700 |
| 2018 | $6,731 | $557,400 | $178,900 | $378,500 |
| 2017 | $6,548 | $533,600 | $172,200 | $361,400 |
| 2016 | $6,837 | $563,000 | $172,200 | $390,800 |
| 2015 | $5,925 | $534,500 | $164,000 | $370,500 |
| 2014 | $5,925 | $476,300 | $148,500 | $327,800 |
Agents Affiliated with this Home
-
Susan Mayhew

Seller's Agent in 2024
Susan Mayhew
United Real Estate
(571) 283-1149
1 in this area
24 Total Sales
-
Min Chang
M
Buyer's Agent in 2024
Min Chang
Samson Properties
(571) 228-8516
1 in this area
25 Total Sales
Map
Source: Bright MLS
MLS Number: VAPW2073298
APN: 7299-93-1441
- 14903 Marlbank Place
- 15120 Heather Mill Ln Unit 304
- 15130 Heather Mill Ln Unit 402
- 15130 Heather Mill Ln Unit 102
- 15231 Royal Crest Dr Unit 305
- 4609 Besselink Way
- 4861 Palmers Ridge Ct
- 5510 Hillsman Farm Ln
- 5209 Armour Ct
- 15212 Londons Bridge Rd
- 15315 Golf View Dr
- 15105 Sky Valley Dr
- 15201 Weiskopf Ct
- 5235 Canyon Creek Way
- 15446 Painters Cove Way
- 15400 Berry Pond Place
- 4363 Snow Hill Dr
- 5620 Shoal Creek Dr
- 15070 Jupiter Hills Ln
- 15280 Riding Club Dr
- 5014 Burnside Farm Place
- 5022 Burnside Farm Place
- 5010 Burnside Farm Place
- 5026 Burnside Farm Place
- 5017 Burnside Farm Place
- 14908 Marlbank Place
- 5013 Burnside Farm Place
- 5030 Burnside Farm Place
- 5006 Burnside Farm Place
- 5009 Burnside Farm Place
- 14904 Marlbank Place
- 14907 Marlbank Place
- 5018 Grand Beech Ct
- 5034 Burnside Farm Place
- 5000 Burnside Farm Place
- 14900 Marlbank Place
- 5005 Burnside Farm Place
- 14914 Gates Mill Dr
- 5012 Grand Beech Ct
- 5033 Burnside Farm Place
