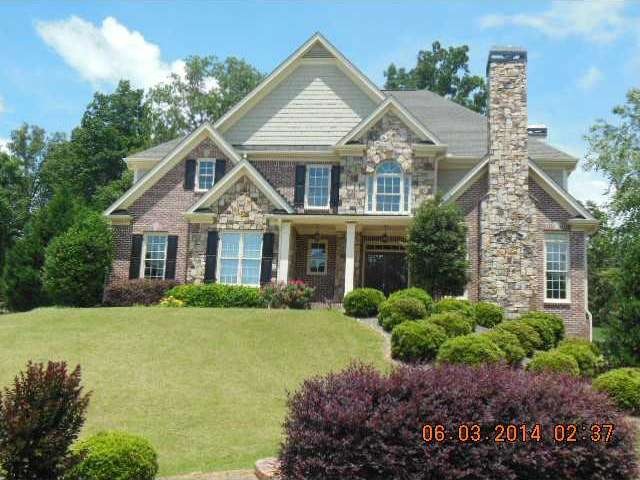5018 Glen Forrest Dr Flowery Branch, GA 30542
Highlights
- City View
- Deck
- Wooded Lot
- Flowery Branch High School Rated A-
- Family Room with Fireplace
- Traditional Architecture
About This Home
As of December 2021Large traditional on full basement, basement partially finished and has a full bath. 3 car garage, brick front, fenced back yard with large deck. Owner occupant gets $500 toward the purchase of a home warranty. New paint and carpet, and other repairs. Very nice condition!
Last Agent to Sell the Property
TIM BARNETTE
NOT A VALID MEMBER License #238141
Home Details
Home Type
- Single Family
Est. Annual Taxes
- $4,753
Year Built
- Built in 2005
Lot Details
- Fenced
- Sloped Lot
- Wooded Lot
- Garden
Parking
- 3 Car Attached Garage
- Parking Accessed On Kitchen Level
- Garage Door Opener
Home Design
- Traditional Architecture
- Composition Roof
- Cement Siding
- Brick Front
Interior Spaces
- 3,570 Sq Ft Home
- 2-Story Property
- Tray Ceiling
- Ceiling Fan
- Factory Built Fireplace
- Entrance Foyer
- Family Room with Fireplace
- 2 Fireplaces
- Living Room with Fireplace
- Formal Dining Room
- Den
- Keeping Room
- City Views
- Pull Down Stairs to Attic
Kitchen
- Open to Family Room
- Eat-In Kitchen
- Breakfast Bar
- Walk-In Pantry
- Double Oven
- Gas Range
- Microwave
- Dishwasher
- Solid Surface Countertops
- Wood Stained Kitchen Cabinets
Flooring
- Wood
- Carpet
Bedrooms and Bathrooms
- 4 Bedrooms
- Walk-In Closet
- Dual Vanity Sinks in Primary Bathroom
- Whirlpool Bathtub
Laundry
- Laundry in Mud Room
- Laundry on main level
Basement
- Basement Fills Entire Space Under The House
- Interior and Exterior Basement Entry
- Stubbed For A Bathroom
- Natural lighting in basement
Outdoor Features
- Deck
- Front Porch
Schools
- Martin Elementary School
- C.W. Davis Middle School
- Flowery Branch High School
Utilities
- Forced Air Heating and Cooling System
- Heating System Uses Natural Gas
- Underground Utilities
- Gas Water Heater
Community Details
- Property has a Home Owners Association
- Forrest Glen Estates Subdivision
Listing and Financial Details
- Tax Lot 3
- Assessor Parcel Number 5018GlenForrestDR
Ownership History
Purchase Details
Home Financials for this Owner
Home Financials are based on the most recent Mortgage that was taken out on this home.Purchase Details
Home Financials for this Owner
Home Financials are based on the most recent Mortgage that was taken out on this home.Purchase Details
Purchase Details
Purchase Details
Home Financials for this Owner
Home Financials are based on the most recent Mortgage that was taken out on this home.Map
Home Values in the Area
Average Home Value in this Area
Purchase History
| Date | Type | Sale Price | Title Company |
|---|---|---|---|
| Warranty Deed | $546,000 | -- | |
| Warranty Deed | $324,000 | -- | |
| Special Warranty Deed | -- | -- | |
| Foreclosure Deed | $334,133 | -- | |
| Deed | $77,000 | -- |
Mortgage History
| Date | Status | Loan Amount | Loan Type |
|---|---|---|---|
| Open | $436,800 | New Conventional | |
| Previous Owner | $312,000 | New Conventional | |
| Previous Owner | $259,200 | New Conventional | |
| Previous Owner | $364,000 | No Value Available |
Property History
| Date | Event | Price | Change | Sq Ft Price |
|---|---|---|---|---|
| 12/29/2021 12/29/21 | Sold | $546,000 | +4.0% | $167 / Sq Ft |
| 11/23/2021 11/23/21 | Pending | -- | -- | -- |
| 11/17/2021 11/17/21 | For Sale | $525,000 | +62.0% | $161 / Sq Ft |
| 01/30/2015 01/30/15 | Sold | $324,000 | -23.7% | $91 / Sq Ft |
| 12/31/2014 12/31/14 | Pending | -- | -- | -- |
| 06/05/2014 06/05/14 | For Sale | $424,900 | -- | $119 / Sq Ft |
Tax History
| Year | Tax Paid | Tax Assessment Tax Assessment Total Assessment is a certain percentage of the fair market value that is determined by local assessors to be the total taxable value of land and additions on the property. | Land | Improvement |
|---|---|---|---|---|
| 2024 | $6,752 | $267,760 | $42,440 | $225,320 |
| 2023 | $5,962 | $251,400 | $42,440 | $208,960 |
| 2022 | $5,634 | $213,440 | $42,440 | $171,000 |
| 2021 | $4,917 | $180,160 | $17,680 | $162,480 |
| 2020 | $4,604 | $163,360 | $13,440 | $149,920 |
| 2019 | $4,419 | $155,120 | $12,840 | $142,280 |
| 2018 | $4,621 | $157,280 | $18,520 | $138,760 |
| 2017 | $4,196 | $143,800 | $18,520 | $125,280 |
| 2016 | $3,711 | $143,800 | $18,520 | $125,280 |
| 2015 | $4,657 | $163,269 | $18,520 | $144,749 |
| 2014 | $4,657 | $163,269 | $18,520 | $144,749 |
Source: First Multiple Listing Service (FMLS)
MLS Number: 5300689
APN: 15-0043K-00-003
- 5036 Glen Forrest Dr
- 5129 Glen Forrest Dr
- 5314 Highpoint Rd
- 5155 Scenic View Rd
- 4654 Fox Forrest Dr
- 4902 J M Turk Rd
- 4875 Cash Rd
- 5515 Preserve Point
- 4724 Grandview Pkwy
- 5541 Mulberry Preserve Dr
- 5081 Oak Farm Way
- 6522 Parkland Place
- 4711 Grandview Pkwy
- 6335 Flat Rock Dr
- 4826 Rose Heights Dr
- 5526 Chestnut Creek Ln
- 5550 Chestnut Creek Ln
