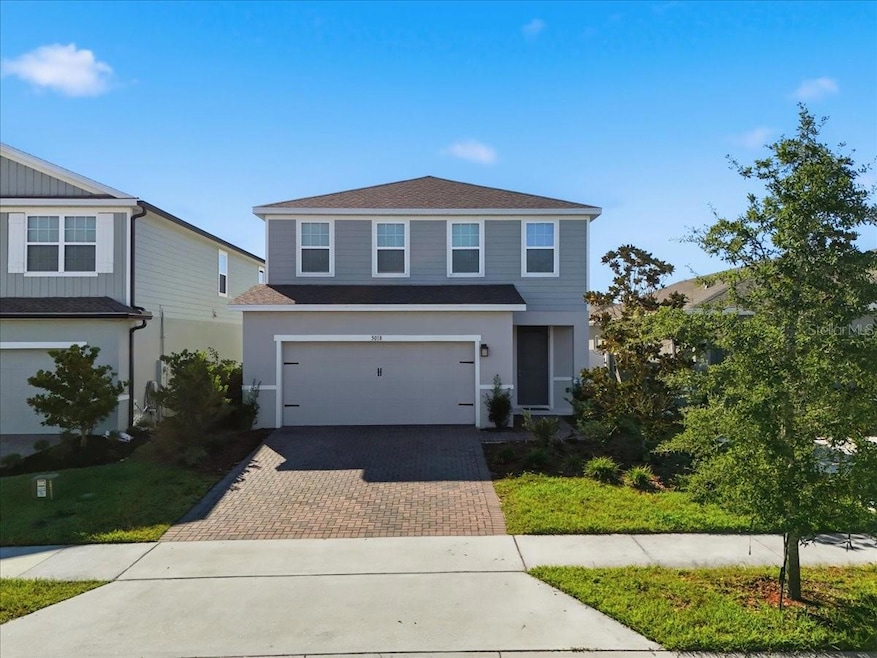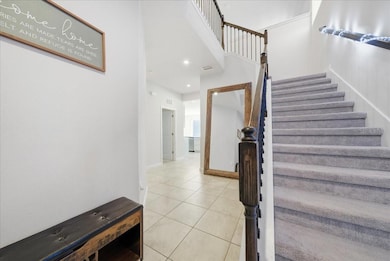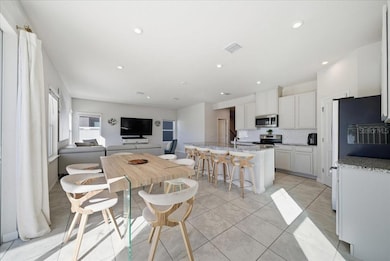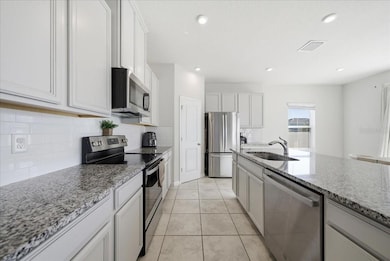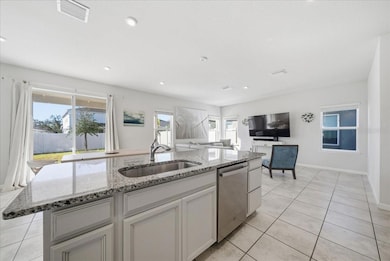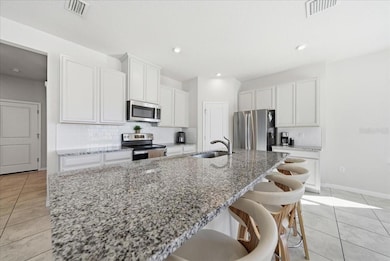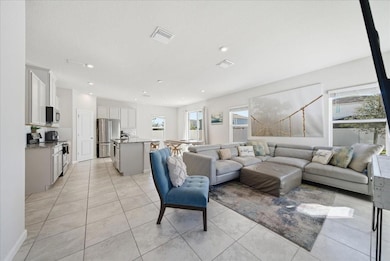5018 Grand Teton Ct Deland, FL 32724
Victoria Park NeighborhoodEstimated payment $2,779/month
Highlights
- New Construction
- View of Trees or Woods
- Traditional Architecture
- In Ground Pool
- Open Floorplan
- Loft
About This Home
Welcome to 5018 GRAND TETON CT in the beautiful LAKEWOOD PARK community of Deland. This 2022 BUILD still has that fresh modern feel but with thoughtful upgrades you will not find in a standard build. As soon as you walk in, you will notice how bright it feels. That is because the seller added EXTRA WINDOWS, letting natural flow through the main living spaces. The kitchen has GRANITE COUNTERTOPS and opens right up to the living and dining area, making it perfect for cooking, entertaining, or relaxing. You will also love the FIRST-FLOOR BEDROOM and full bathroom, ideal for guests or anyone who prefers no stairs. Upstairs, the LOFT/FLEX SPACE gives you that extra room every household needs whether it is a family hangout, office, or play area. The bilder also included a drywall slab securing the stairwell, giving the home a clean and solid finish. And THREE FULL BATHROOMS, everyone has their own space.
Step outside to a COVERED LANAI and a CUSTOM CONCRETE SLAB extension, giving you more outdoor living space for grilling or unwinding at the end of the day.
Lakewood Park is a peaceful, newer community with easy access to shops, dining, and major highways. And one of the best parts? Your are close enough to enjoy everything ORLANDO has to enjoy such as theme parks, nightlife, restaurants, and entertainment while still coming home to the quiet and comfort of Deland. This home truly brings together style, comfort, and convenience. GIVE US A CALL TODAY TO SCHEDULE A PRIVATE SHOWING.
Listing Agent
RE/MAX ASSURED Brokerage Phone: 800-393-8600 License #3478808 Listed on: 11/18/2025

Home Details
Home Type
- Single Family
Est. Annual Taxes
- $5,128
Year Built
- Built in 2022 | New Construction
Lot Details
- 4,800 Sq Ft Lot
- Lot Dimensions are 40x120
- North Facing Home
- Native Plants
- Level Lot
- Property is zoned 00
HOA Fees
- $87 Monthly HOA Fees
Parking
- 2 Car Attached Garage
- Garage Door Opener
- Driveway
Home Design
- Traditional Architecture
- Florida Architecture
- Bi-Level Home
- Slab Foundation
- Frame Construction
- Shingle Roof
- Block Exterior
- Stucco
Interior Spaces
- 2,370 Sq Ft Home
- Open Floorplan
- High Ceiling
- ENERGY STAR Qualified Windows
- Sliding Doors
- Entrance Foyer
- Great Room
- Family Room Off Kitchen
- Dining Room
- Loft
- Views of Woods
Kitchen
- Eat-In Kitchen
- Breakfast Bar
- Walk-In Pantry
- Range
- Microwave
- Dishwasher
- Granite Countertops
- Disposal
Flooring
- Carpet
- No or Low VOC Flooring
- Concrete
- Ceramic Tile
Bedrooms and Bathrooms
- 5 Bedrooms
- En-Suite Bathroom
- Walk-In Closet
- 3 Full Bathrooms
- Low Flow Plumbing Fixtures
- Shower Only
Laundry
- Laundry Room
- Laundry on upper level
Home Security
- Hurricane or Storm Shutters
- Fire and Smoke Detector
Eco-Friendly Details
- Energy-Efficient Appliances
- Energy-Efficient HVAC
- Energy-Efficient Lighting
- Energy-Efficient Thermostat
- No or Low VOC Paint or Finish
- Ventilation
- HVAC Filter MERV Rating 8+
- Reclaimed Water Irrigation System
Pool
- In Ground Pool
- Gunite Pool
- Child Gate Fence
Outdoor Features
- Covered Patio or Porch
- Exterior Lighting
Schools
- Blue Lake Elementary School
- Deland Middle School
- Deland High School
Utilities
- Central Heating and Cooling System
- Thermostat
- Electric Water Heater
- Private Sewer
- High Speed Internet
- Cable TV Available
Listing and Financial Details
- Home warranty included in the sale of the property
- Visit Down Payment Resource Website
- Tax Lot 34
- Assessor Parcel Number 7024050003040
- $1,284 per year additional tax assessments
Community Details
Overview
- Leland Management/ Jessalina Rodriguez Association, Phone Number (386) 310-2874
- Built by RYAN HOMES
- Lakewood Park Phase 1 Subdivision, Windermere Floorplan
Recreation
- Community Pool
Map
Home Values in the Area
Average Home Value in this Area
Tax History
| Year | Tax Paid | Tax Assessment Tax Assessment Total Assessment is a certain percentage of the fair market value that is determined by local assessors to be the total taxable value of land and additions on the property. | Land | Improvement |
|---|---|---|---|---|
| 2025 | $5,062 | $261,924 | -- | -- |
| 2024 | $5,062 | $254,543 | -- | -- |
| 2023 | $5,062 | $247,130 | $0 | $0 |
| 2022 | $2,280 | $55,000 | $55,000 | $0 |
| 2021 | $191 | $9,296 | $9,296 | $0 |
Property History
| Date | Event | Price | List to Sale | Price per Sq Ft |
|---|---|---|---|---|
| 11/18/2025 11/18/25 | For Sale | $429,900 | -- | $181 / Sq Ft |
Purchase History
| Date | Type | Sale Price | Title Company |
|---|---|---|---|
| Special Warranty Deed | $423,945 | Nvr Settlement Services | |
| Special Warranty Deed | $423,945 | Nvr Settlement Services |
Mortgage History
| Date | Status | Loan Amount | Loan Type |
|---|---|---|---|
| Open | $402,747 | New Conventional | |
| Closed | $402,747 | New Conventional |
Source: Stellar MLS
MLS Number: O6360432
APN: 7024-05-00-0340
- 1090 Chelan Falls Dr
- 5029 Grand Teton Ct
- 4020 Balsam Falls Rd
- 5000 Bear Lake Loop
- 1021 Chelan Falls Dr
- Poinciana Plan at Lakewood Park
- Mulberry Plan at Lakewood Park
- Bradley Plan at Lakewood Park
- Hillcrest Plan at Lakewood Park
- 2025 Havasu Falls Dr
- 5009 Balsam Falls Rd
- 2050 Havasu Falls Dr
- 5017 Balsam Falls Rd
- 1002 Chelan Falls Dr
- 7005 Lanier Falls Rd
- 2070 Havasu Falls Dr
- 6013 Mount Zion Cir
- 664 Birdswill Ln
- 2011 Gracebloom Way
- 672 Birdswill Ln
- 2045 Havasu Falls Dr
- 101 E George St
- 1339 Riley Cir
- 1351 Riley Cir
- 132 Amanthus Ct
- 644 Preakness Cir
- 304 Churchill Downs Blvd
- 1316 Tilapia Trail
- 536 Emily Gln St
- 2452 Lake Ruby Rd
- 917 Country Club Park
- 816 E Voorhis Ave
- 332 Whiteheart Dr
- 352 Whiteheart Dr
- 804 E Voorhis Ave
- 903 E New York Ave Unit 1
- 514 Land O Lakes Ct
- 889 Torchwood Dr
- 110 E Lake Victoria Cir
- 555 E Voorhis Ave
