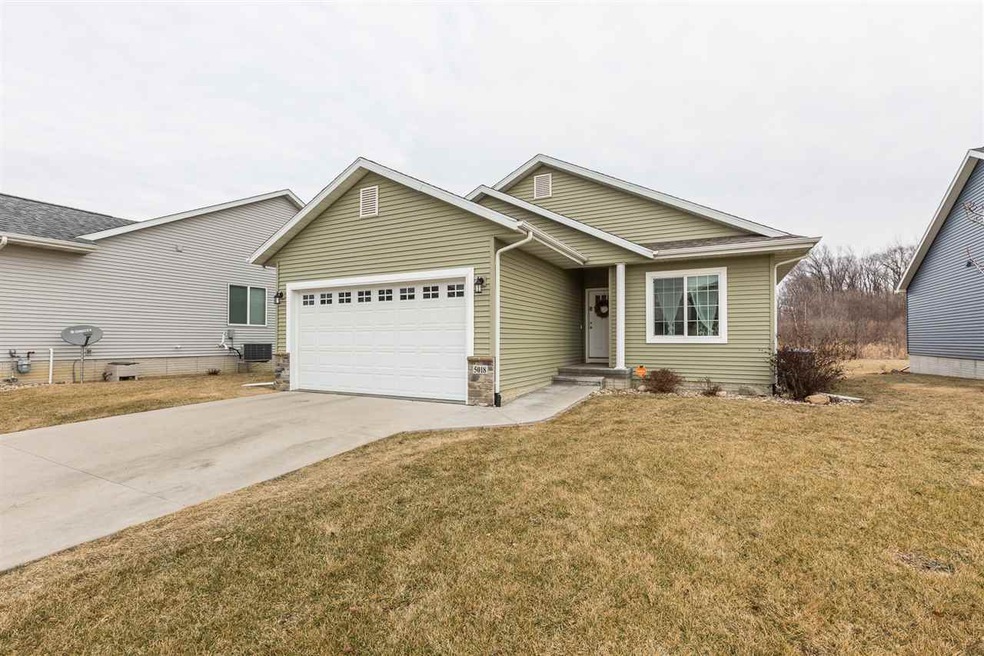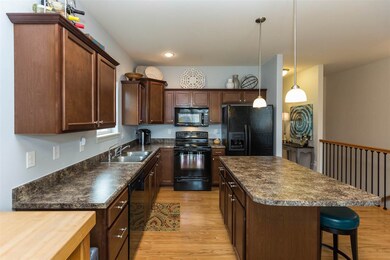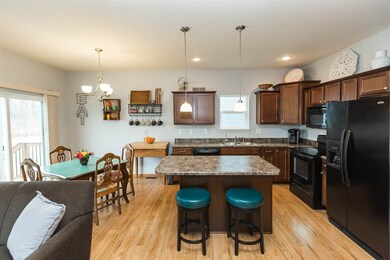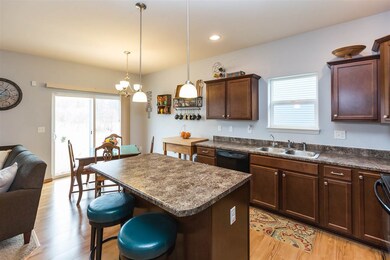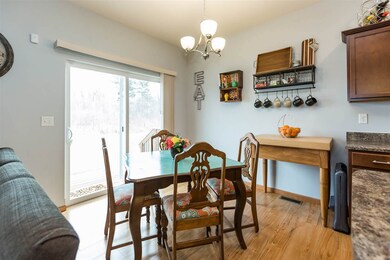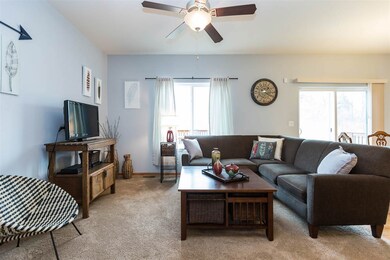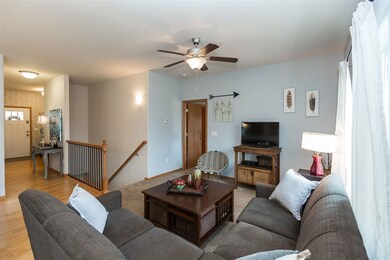
5018 Luke St Cedar Falls, IA 50613
Highlights
- City View
- 2 Car Attached Garage
- Home Security System
- Deck
- Patio
- Forced Air Heating and Cooling System
About This Home
As of August 2022Price reduced to sell quickly! Great house in a great location with easy access to all of the Cedar Valley. Nice large entryway with a mudroom and main floor laundry just off of the attached garage. Large living room with a great view of the backyard that may have some wildlife on occasions and an open dining, and kitchen floor plan. Lots of cupboard and counter space and a breakfast bar to sit and enjoy the view out the sliding glass door to the large newer deck and patio. All of the kitchen appliances are included. Spacious master bedroom with a master bath and a large closet. Two other large bedrooms on the main floor with lots of great light. Also, 9' ceilings on the main floor. The basement is ready for you to finish and add equity right away. There are 2 egress windows and a stubbed in bathroom, also a large storage room in the lower level. New shingles and some siding Fall of 2017 as well. This house has been well cared for and is still in like new condition. Call today and get moved in quickly.
Last Agent to Sell the Property
Oakridge Real Estate License #S6216400 Listed on: 01/30/2018

Home Details
Home Type
- Single Family
Est. Annual Taxes
- $3,406
Year Built
- Built in 2012
Lot Details
- 7,215 Sq Ft Lot
- Property is zoned MU
Parking
- 2 Car Attached Garage
Home Design
- Concrete Foundation
- Asphalt Roof
- Vinyl Siding
Interior Spaces
- 1,291 Sq Ft Home
- City Views
Kitchen
- Free-Standing Range
- Dishwasher
- Disposal
Bedrooms and Bathrooms
- 3 Bedrooms
Laundry
- Laundry on main level
- Dryer
- Washer
Unfinished Basement
- Interior Basement Entry
- Sump Pump
Home Security
- Home Security System
- Fire and Smoke Detector
Outdoor Features
- Deck
- Patio
Schools
- Fred Becker Elementary School
- Central Intermediate
- West High School
Utilities
- Forced Air Heating and Cooling System
- Heating System Uses Gas
- Gas Water Heater
- Water Softener is Owned
- Fiber Optics Available
Community Details
- Built by Stonegate Homes
- Huntington Ridge Subdivision
Listing and Financial Details
- Assessor Parcel Number 891329177014
Ownership History
Purchase Details
Home Financials for this Owner
Home Financials are based on the most recent Mortgage that was taken out on this home.Purchase Details
Home Financials for this Owner
Home Financials are based on the most recent Mortgage that was taken out on this home.Similar Homes in the area
Home Values in the Area
Average Home Value in this Area
Purchase History
| Date | Type | Sale Price | Title Company |
|---|---|---|---|
| Warranty Deed | $205,000 | -- | |
| Warranty Deed | $208,500 | None Available |
Mortgage History
| Date | Status | Loan Amount | Loan Type |
|---|---|---|---|
| Open | $70,000 | Credit Line Revolving | |
| Open | $164,000 | Adjustable Rate Mortgage/ARM | |
| Previous Owner | $20,840 | Unknown | |
| Previous Owner | $187,560 | Purchase Money Mortgage | |
| Previous Owner | $165,600 | Construction |
Property History
| Date | Event | Price | Change | Sq Ft Price |
|---|---|---|---|---|
| 08/29/2022 08/29/22 | Sold | $290,000 | +6.3% | $147 / Sq Ft |
| 07/22/2022 07/22/22 | Pending | -- | -- | -- |
| 07/20/2022 07/20/22 | For Sale | $272,900 | +33.1% | $139 / Sq Ft |
| 04/20/2018 04/20/18 | Sold | $205,000 | 0.0% | $159 / Sq Ft |
| 03/14/2018 03/14/18 | Off Market | $205,000 | -- | -- |
| 02/19/2018 02/19/18 | Price Changed | $214,000 | -1.8% | $166 / Sq Ft |
| 02/16/2018 02/16/18 | Price Changed | $218,000 | -2.5% | $169 / Sq Ft |
| 02/12/2018 02/12/18 | Price Changed | $223,500 | -2.4% | $173 / Sq Ft |
| 01/30/2018 01/30/18 | For Sale | $228,900 | -- | $177 / Sq Ft |
Tax History Compared to Growth
Tax History
| Year | Tax Paid | Tax Assessment Tax Assessment Total Assessment is a certain percentage of the fair market value that is determined by local assessors to be the total taxable value of land and additions on the property. | Land | Improvement |
|---|---|---|---|---|
| 2024 | $3,858 | $252,930 | $36,820 | $216,110 |
| 2023 | $3,428 | $252,930 | $36,820 | $216,110 |
| 2022 | $3,412 | $205,700 | $36,820 | $168,880 |
| 2021 | $3,344 | $205,700 | $36,820 | $168,880 |
| 2020 | $3,316 | $188,820 | $27,280 | $161,540 |
| 2019 | $3,316 | $188,820 | $27,280 | $161,540 |
| 2018 | $3,252 | $181,480 | $27,280 | $154,200 |
| 2017 | $3,242 | $181,480 | $27,280 | $154,200 |
| 2016 | $3,212 | $176,610 | $27,280 | $149,330 |
| 2015 | $3,212 | $176,610 | $27,280 | $149,330 |
| 2014 | $3,158 | $169,490 | $27,280 | $142,210 |
Agents Affiliated with this Home
-
L
Seller's Agent in 2022
Laurie Lynch
Oakridge Real Estate
(319) 310-8374
13 in this area
65 Total Sales
-

Seller's Agent in 2018
Tom Herzmann
Oakridge Real Estate
(319) 961-0452
12 in this area
55 Total Sales
Map
Source: Northeast Iowa Regional Board of REALTORS®
MLS Number: NBR20180415
APN: 8913-29-177-014
- Lot 38 Luke St
- Lot 29 Luke St
- Lot 34 Luke St
- Lot 43 Luke St
- Lot 42 Luke St
- Lot 41 Luke St
- Lot 40 Luke St
- Lot 10 Luke St
- Lot 30 Luke St
- Lot 11 Luke St
- Lot 12 Luke St
- Lot 13 Luke St
- Lot 33 Luke St
- 4917 Luke St
- 1447 Asbury Ln
- 3955 Valdez Dr
- 3945 Valdez Dr
- 1223 Ingersoll Rd
- 4019 Matthew Dr
- Lot 3 Matthew Dr
