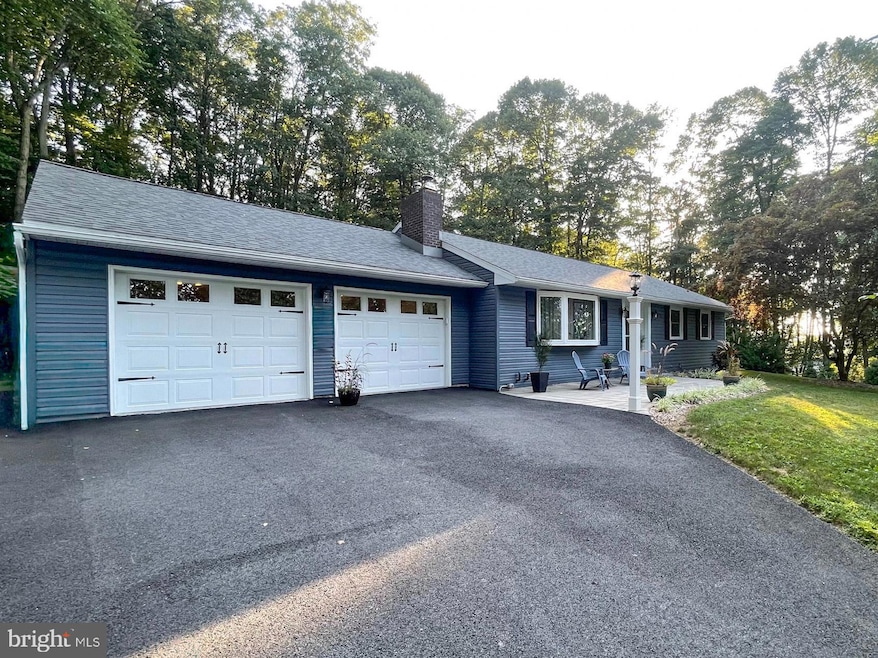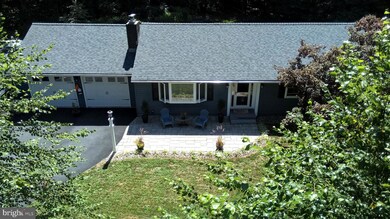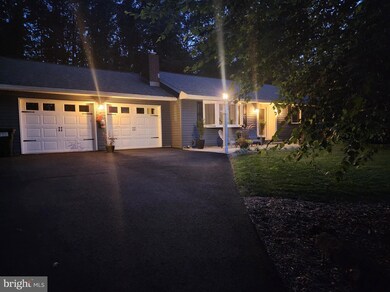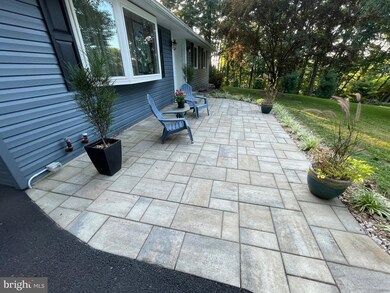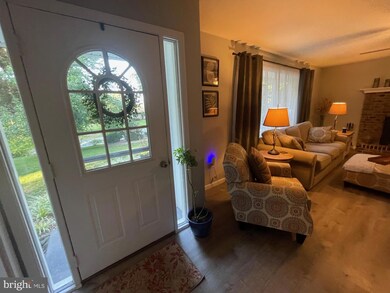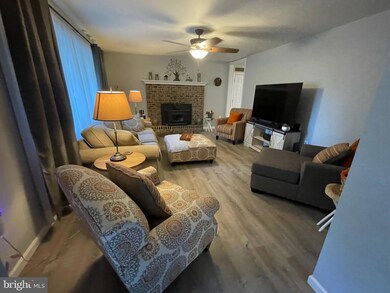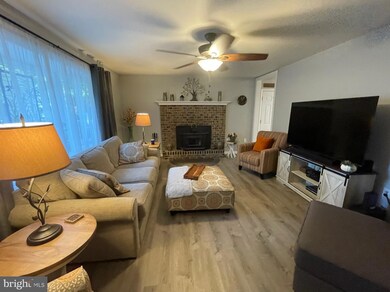5018 Mifflin Dr Mohnton, PA 19540
Estimated payment $3,015/month
Highlights
- View of Trees or Woods
- Wood Burning Stove
- Raised Ranch Architecture
- Open Floorplan
- Wooded Lot
- Main Floor Bedroom
About This Home
Well-maintained and move-in ready! Set on a beautifully landscaped 1-acre lot, this home features front and back patios with canopy, hot tub, outdoor brick pizza oven, and a serene fish pond. Enjoy an updated white kitchen with stainless steel appliances, a large island, and ample counter space. The finished lower level offers a full home gym with Peloton bike, treadmill, elliptical, free weights, cable machine, and gym mats. Inside, relax by the cozy brick fireplace and warm laminate plank flooring throughout. Additional storage includes a 10x12 shed.
Listing Agent
(717) 940-9700 jack@KingswayRealty.com Kingsway Realty - Lancaster Listed on: 08/12/2025
Home Details
Home Type
- Single Family
Est. Annual Taxes
- $5,822
Year Built
- Built in 1977
Lot Details
- 1 Acre Lot
- Wire Fence
- Level Lot
- Wooded Lot
- Back, Front, and Side Yard
- Property is in excellent condition
Parking
- 2 Car Direct Access Garage
- 5 Driveway Spaces
- Oversized Parking
- Front Facing Garage
- Garage Door Opener
- Off-Street Parking
Property Views
- Pond
- Woods
Home Design
- Raised Ranch Architecture
- Block Foundation
- Shingle Roof
- Asphalt Roof
- Vinyl Siding
Interior Spaces
- 1,334 Sq Ft Home
- Property has 1 Level
- Open Floorplan
- Skylights
- Recessed Lighting
- Wood Burning Stove
- Wood Burning Fireplace
- Insulated Windows
- Double Hung Windows
- Window Screens
- Insulated Doors
- Family Room
- Living Room
- Combination Kitchen and Dining Room
- Game Room
- Storage Room
Kitchen
- Eat-In Kitchen
- Electric Oven or Range
- Built-In Microwave
- Dishwasher
- Stainless Steel Appliances
- Kitchen Island
Flooring
- Laminate
- Tile or Brick
Bedrooms and Bathrooms
- 3 Main Level Bedrooms
- En-Suite Bathroom
- Whirlpool Bathtub
Laundry
- Laundry Room
- Electric Dryer
- Washer
Partially Finished Basement
- Sump Pump
- Laundry in Basement
Home Security
- Carbon Monoxide Detectors
- Fire and Smoke Detector
Outdoor Features
- Patio
Utilities
- Forced Air Heating and Cooling System
- Heating System Uses Oil
- 200+ Amp Service
- Water Treatment System
- Electric Water Heater
- Septic Tank
- Cable TV Available
Community Details
- No Home Owners Association
- Mifflin Woods Subdivision
Listing and Financial Details
- Tax Lot 3665
- Assessor Parcel Number 34-4383-12-85-3665
Map
Home Values in the Area
Average Home Value in this Area
Tax History
| Year | Tax Paid | Tax Assessment Tax Assessment Total Assessment is a certain percentage of the fair market value that is determined by local assessors to be the total taxable value of land and additions on the property. | Land | Improvement |
|---|---|---|---|---|
| 2025 | $1,579 | $132,300 | $54,600 | $77,700 |
| 2024 | $5,473 | $132,300 | $54,600 | $77,700 |
| 2023 | $5,270 | $132,300 | $54,600 | $77,700 |
| 2022 | $5,204 | $132,300 | $54,600 | $77,700 |
| 2021 | $5,137 | $132,300 | $54,600 | $77,700 |
| 2020 | $5,137 | $132,300 | $54,600 | $77,700 |
| 2019 | $5,038 | $132,300 | $54,600 | $77,700 |
| 2018 | $4,972 | $132,300 | $54,600 | $77,700 |
| 2017 | $4,868 | $132,300 | $54,600 | $77,700 |
| 2016 | $1,257 | $132,300 | $54,600 | $77,700 |
| 2015 | $1,257 | $132,300 | $54,600 | $77,700 |
| 2014 | $1,209 | $132,300 | $54,600 | $77,700 |
Property History
| Date | Event | Price | List to Sale | Price per Sq Ft | Prior Sale |
|---|---|---|---|---|---|
| 10/07/2025 10/07/25 | Pending | -- | -- | -- | |
| 10/06/2025 10/06/25 | Price Changed | $479,000 | -3.2% | $359 / Sq Ft | |
| 08/26/2025 08/26/25 | Price Changed | $495,000 | -6.6% | $371 / Sq Ft | |
| 08/12/2025 08/12/25 | For Sale | $530,000 | +100.0% | $397 / Sq Ft | |
| 01/31/2020 01/31/20 | Sold | $265,000 | 0.0% | $114 / Sq Ft | View Prior Sale |
| 12/22/2019 12/22/19 | Pending | -- | -- | -- | |
| 12/22/2019 12/22/19 | Price Changed | $265,000 | +6.0% | $114 / Sq Ft | |
| 12/16/2019 12/16/19 | Price Changed | $250,000 | -3.8% | $107 / Sq Ft | |
| 12/16/2019 12/16/19 | Price Changed | $259,900 | -1.9% | $111 / Sq Ft | |
| 12/15/2019 12/15/19 | Price Changed | $264,900 | -1.9% | $113 / Sq Ft | |
| 12/06/2019 12/06/19 | For Sale | $269,900 | +1.8% | $116 / Sq Ft | |
| 11/07/2019 11/07/19 | Off Market | $265,000 | -- | -- | |
| 11/03/2019 11/03/19 | Price Changed | $264,900 | -- | $113 / Sq Ft |
Purchase History
| Date | Type | Sale Price | Title Company |
|---|---|---|---|
| Deed | $265,000 | None Available | |
| Deed | $130,000 | Edge Abstract | |
| Deed | $117,500 | -- |
Mortgage History
| Date | Status | Loan Amount | Loan Type |
|---|---|---|---|
| Open | $257,050 | New Conventional |
Source: Bright MLS
MLS Number: PABK2061360
APN: 34-4383-12-85-3665
- 4430 New Holland Rd
- 5021 Brook Ln
- 380 Witmer Rd
- 5065 Cherrywood Dr
- 122 Witmer Rd
- 270 Gouglersville Rd
- 32 Stonehill Dr
- 2145 Old Lancaster Pike
- 10 Cinamon Ct
- 1834 & 1836 Old Lancaster Pike
- 1395 Bowmansville Rd Unit 40
- 180 Candy Rd
- 344 Hampshire Rd
- 1393 Douglas Dr
- 93 E Main St
- 45 Lindsay Ct
- 338 Candy Rd
- 42 Adams St
- 165 Hillcrest Rd
- 52 W Wyomissing Ave
