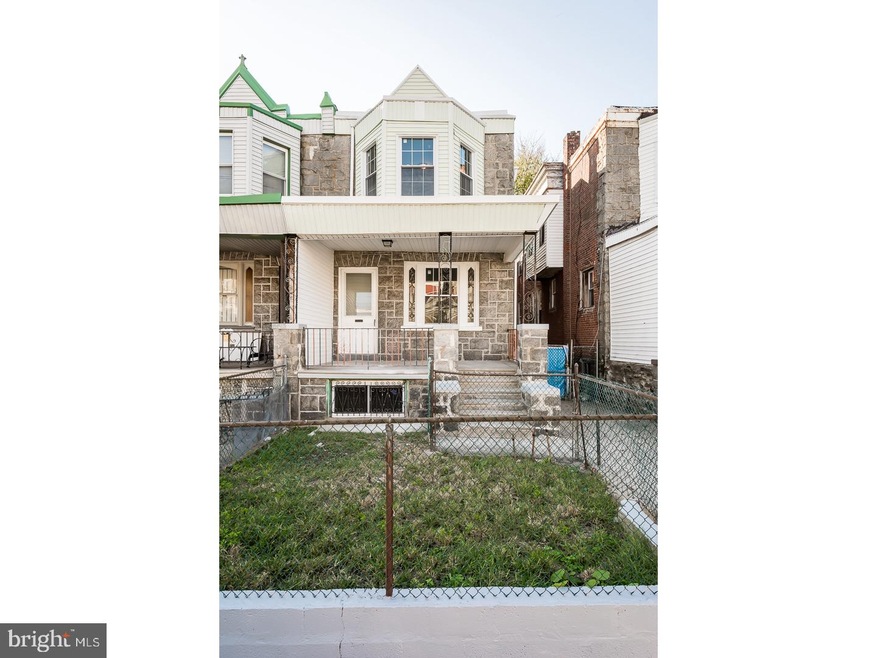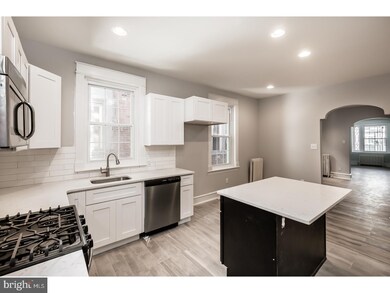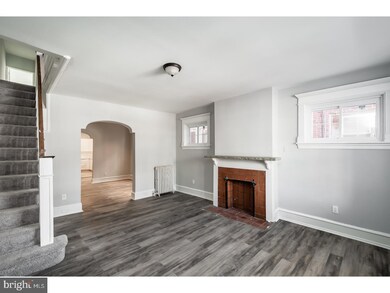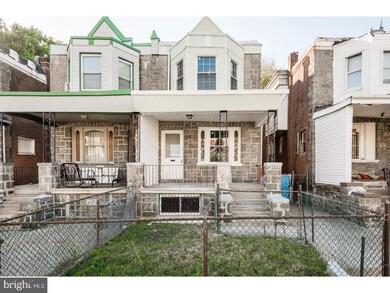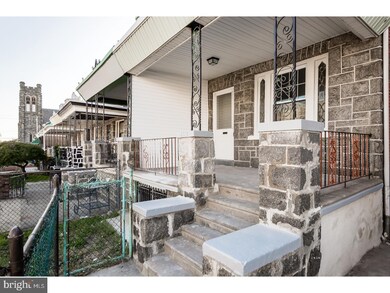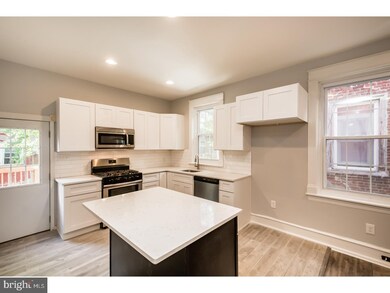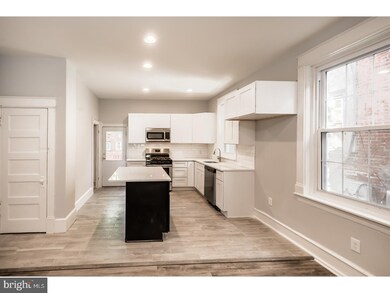
5018 N 10th St Philadelphia, PA 19141
Logan NeighborhoodEstimated Value: $223,000 - $302,000
Highlights
- Colonial Architecture
- Wood Flooring
- Porch
- Deck
- No HOA
- Eat-In Kitchen
About This Home
As of January 2018New Price reflexes newly completed finished basement. Awesome,completely re done home in a great location on a friendly street. Home has new roof,rear elevated wooden deck, modern shaker style kitchen cabinets with subway backslash with tile flooring in kitchen area,wood flooring throughout rest of first floor, tilt in low e windows,drywall, plumbing,electric and gas heater and stove. The classic trim around windows and doors were maintained in the rehab. Home has new open floor plan with with oversize eat in kitchen, with separate formal dinning room and large room in front. Basement has laundry area and half bathroom with new drywall walls; can be a great man cave or area for gaming. The upstairs has four large bedrooms and a modern full bath with porcelain wall tiles, ceramic floor tile and all new fixtures. Come see all this home has to offer.
Last Agent to Sell the Property
HomeSmart Nexus Realty Group - Newtown License #RS192888L Listed on: 10/19/2017

Last Buyer's Agent
HomeSmart Nexus Realty Group - Newtown License #RS192888L Listed on: 10/19/2017

Townhouse Details
Home Type
- Townhome
Est. Annual Taxes
- $1,452
Year Built
- Built in 1935
Lot Details
- 1,800 Sq Ft Lot
- Lot Dimensions are 20x90
- Property is in good condition
Parking
- On-Street Parking
Home Design
- Semi-Detached or Twin Home
- Colonial Architecture
- Flat Roof Shape
- Brick Exterior Construction
- Aluminum Siding
- Stone Siding
- Stucco
Interior Spaces
- 1,680 Sq Ft Home
- Property has 2 Levels
- Brick Fireplace
- Family Room
- Living Room
- Dining Room
- Eat-In Kitchen
- Laundry Room
Flooring
- Wood
- Wall to Wall Carpet
- Tile or Brick
Bedrooms and Bathrooms
- 4 Bedrooms
- En-Suite Primary Bedroom
Finished Basement
- Basement Fills Entire Space Under The House
- Exterior Basement Entry
- Laundry in Basement
Outdoor Features
- Deck
- Porch
Utilities
- Heating System Uses Gas
- 200+ Amp Service
- Natural Gas Water Heater
Community Details
- No Home Owners Association
- Olney Subdivision
Listing and Financial Details
- Tax Lot 178
- Assessor Parcel Number 491357700
Ownership History
Purchase Details
Home Financials for this Owner
Home Financials are based on the most recent Mortgage that was taken out on this home.Purchase Details
Purchase Details
Similar Homes in Philadelphia, PA
Home Values in the Area
Average Home Value in this Area
Purchase History
| Date | Buyer | Sale Price | Title Company |
|---|---|---|---|
| Denby Dewey | $179,900 | None Available | |
| Dumont Family Investement Llc | $34,000 | None Available | |
| Graham Malcolm N | $30,000 | -- |
Mortgage History
| Date | Status | Borrower | Loan Amount |
|---|---|---|---|
| Open | Denby Dewey | $176,641 |
Property History
| Date | Event | Price | Change | Sq Ft Price |
|---|---|---|---|---|
| 01/29/2018 01/29/18 | Sold | $179,900 | 0.0% | $107 / Sq Ft |
| 11/30/2017 11/30/17 | Price Changed | $179,900 | +5.9% | $107 / Sq Ft |
| 10/19/2017 10/19/17 | For Sale | $169,900 | -- | $101 / Sq Ft |
Tax History Compared to Growth
Tax History
| Year | Tax Paid | Tax Assessment Tax Assessment Total Assessment is a certain percentage of the fair market value that is determined by local assessors to be the total taxable value of land and additions on the property. | Land | Improvement |
|---|---|---|---|---|
| 2025 | $2,623 | $241,800 | $48,300 | $193,500 |
| 2024 | $2,623 | $241,800 | $48,300 | $193,500 |
| 2023 | $2,623 | $187,400 | $37,480 | $149,920 |
| 2022 | $1,971 | $187,400 | $37,480 | $149,920 |
| 2021 | $1,971 | $0 | $0 | $0 |
| 2020 | $1,971 | $0 | $0 | $0 |
| 2019 | $1,548 | $0 | $0 | $0 |
| 2018 | $1,452 | $0 | $0 | $0 |
| 2017 | $1,452 | $0 | $0 | $0 |
| 2016 | $1,032 | $0 | $0 | $0 |
| 2015 | $988 | $0 | $0 | $0 |
| 2014 | -- | $103,700 | $10,080 | $93,620 |
| 2012 | -- | $9,376 | $2,698 | $6,678 |
Agents Affiliated with this Home
-
Robert Dumont

Seller's Agent in 2018
Robert Dumont
HomeSmart Nexus Realty Group - Newtown
(215) 680-1347
46 Total Sales
Map
Source: Bright MLS
MLS Number: 1003284075
APN: 491357700
- 312 W Ruscomb St
- 1012 Lindley Ave
- 4937 N Warnock St
- 929 Lindley Ave
- 4910 N Hutchinson St
- 1033 W Rockland St
- 5112 N Warnock St
- 5017 N 12th St
- 4900 N 11th St
- 819 Lindley Ave
- 5132 N 10th St
- 5018 N 12th St
- 1131 W Rockland St
- 4846 N 9th St
- 5122 N Marvine St
- 4827 N Warnock St
- 5019 N Franklin St
- 729 W Rockland St
- 4813 N Warnock St
- 5016 N 7th St
- 5018 N 10th St
- 5020 N 10th St
- 5016 N 10th St
- 5022 N 10th St
- 5014 N 10th St
- 5024 N 10th St
- 5012 N 10th St
- 5026 N 10th St
- 5010 N 10th St
- 5019 N Warnock St
- 5021 N Warnock St
- 5017 N Warnock St
- 5023 N Warnock St
- 5015 N Warnock St
- 5028 N 10th St
- 5008 N 10th St
- 5008 N 10th St Unit 2
- 5025 N Warnock St
- 5013 N Warnock St
- 5027 N Warnock St
