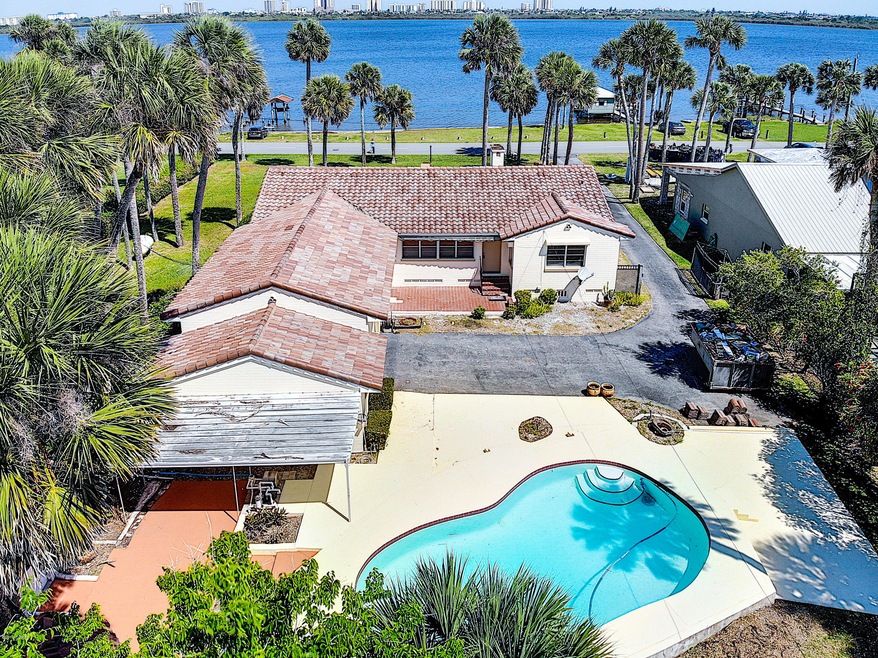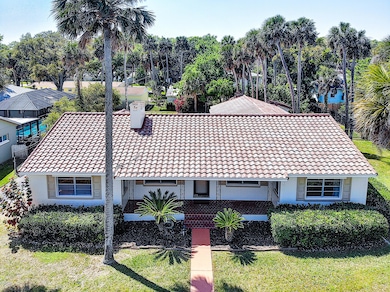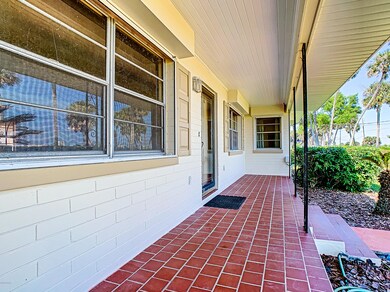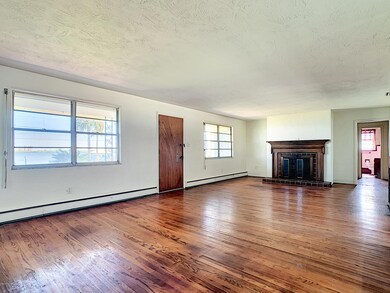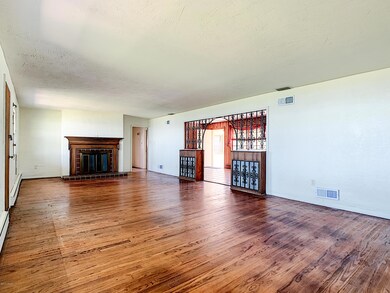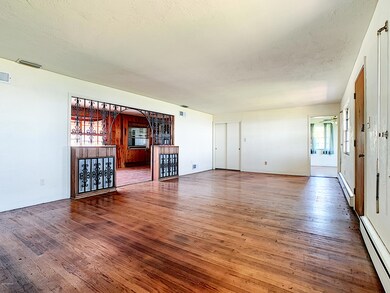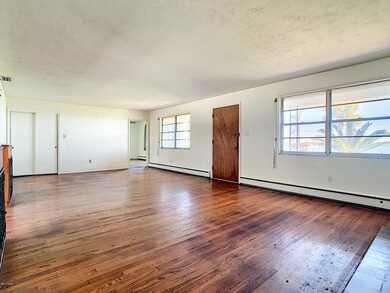
5018 Riverside Dr Port Orange, FL 32127
Highlights
- Docks
- Home fronts navigable water
- River View
- Spruce Creek High School Rated A-
- In Ground Pool
- Wood Flooring
About This Home
As of May 2019This home qualifies for a NO CLOSING COST LOAN, saving you THOUSANDS! Step into your personal piece of paradise. Charming Halifax Riverfront POOL home with direct access to intracoastal w/ seawall and riparian rights to build a dock. Beautiful views from almost every room! This home is complete with a BRAND-NEW TILE ROOF, real hardwood floors and newly painted interior and exterior. Split bedroom floor plan with generously sized rooms and ample closet space. House has two hot water heaters. Never waste water again waiting for it to get warm. Large bonus room over looks the private pool & gazebo, ideal space for family room, home office or play room. Equipped with a two-car garage and attached workshop for the do-it yourselfers! Convenient to Port Orange Riverwalk Park, shopping, restaurant restaurant
golfing, medical facilities, airports and to the beaches.Schedule your private showing today!
Last Agent to Sell the Property
Jennifer Draper
Listed.com Inc License #3303174 Listed on: 04/01/2019
Last Buyer's Agent
Megan Kearney
Adams, Cameron & Co., Realtors License #3312632
Home Details
Home Type
- Single Family
Est. Annual Taxes
- $3,779
Year Built
- Built in 1953
Lot Details
- Lot Dimensions are 122x200
- Home fronts navigable water
- River Front
- Home fronts a canal
Parking
- 2 Car Attached Garage
Property Views
- River
- Canal
Home Design
- Tile Roof
- Concrete Block And Stucco Construction
- Block And Beam Construction
Interior Spaces
- 1,758 Sq Ft Home
- 1-Story Property
- Ceiling Fan
- Wood Flooring
Kitchen
- Gas Range
- Dishwasher
Bedrooms and Bathrooms
- 3 Bedrooms
- Split Bedroom Floorplan
- 2 Full Bathrooms
Outdoor Features
- In Ground Pool
- Assumable Lease
- Docks
Utilities
- Central Heating and Cooling System
Community Details
- No Home Owners Association
- Norwood Subdivision
Listing and Financial Details
- Assessor Parcel Number 6310-12-01-0070
Ownership History
Purchase Details
Home Financials for this Owner
Home Financials are based on the most recent Mortgage that was taken out on this home.Purchase Details
Similar Homes in Port Orange, FL
Home Values in the Area
Average Home Value in this Area
Purchase History
| Date | Type | Sale Price | Title Company |
|---|---|---|---|
| Warranty Deed | $535,000 | Security National T&E Llc | |
| Deed | $30,000 | -- |
Mortgage History
| Date | Status | Loan Amount | Loan Type |
|---|---|---|---|
| Open | $548,250 | New Conventional | |
| Closed | $400,000 | New Conventional | |
| Closed | $320,336 | FHA | |
| Previous Owner | $607,500 | Reverse Mortgage Home Equity Conversion Mortgage | |
| Previous Owner | $100,000 | Credit Line Revolving |
Property History
| Date | Event | Price | Change | Sq Ft Price |
|---|---|---|---|---|
| 05/14/2025 05/14/25 | For Sale | $775,000 | +44.9% | $346 / Sq Ft |
| 05/17/2019 05/17/19 | Sold | $535,000 | 0.0% | $304 / Sq Ft |
| 04/11/2019 04/11/19 | Pending | -- | -- | -- |
| 04/01/2019 04/01/19 | For Sale | $535,000 | -- | $304 / Sq Ft |
Tax History Compared to Growth
Tax History
| Year | Tax Paid | Tax Assessment Tax Assessment Total Assessment is a certain percentage of the fair market value that is determined by local assessors to be the total taxable value of land and additions on the property. | Land | Improvement |
|---|---|---|---|---|
| 2025 | $7,830 | $510,827 | -- | -- |
| 2024 | $7,830 | $496,431 | -- | -- |
| 2023 | $7,830 | $481,972 | $0 | $0 |
| 2022 | $7,612 | $467,934 | $0 | $0 |
| 2021 | $7,822 | $454,305 | $0 | $0 |
| 2020 | $7,621 | $448,033 | $259,189 | $188,844 |
| 2019 | $7,600 | $408,360 | $238,766 | $169,594 |
| 2018 | $3,779 | $236,835 | $0 | $0 |
| 2017 | $3,797 | $231,964 | $0 | $0 |
| 2016 | $3,824 | $227,193 | $0 | $0 |
| 2015 | $3,928 | $224,893 | $0 | $0 |
| 2014 | $3,945 | $223,108 | $0 | $0 |
Agents Affiliated with this Home
-
Patricia Collado

Seller's Agent in 2025
Patricia Collado
COLLADO REAL ESTATE
(386) 427-0002
2 in this area
726 Total Sales
-
J
Seller's Agent in 2019
Jennifer Draper
Listed.com Inc
-
M
Buyer's Agent in 2019
Megan Kearney
Adams, Cameron & Co., Realtors
Map
Source: Daytona Beach Area Association of REALTORS®
MLS Number: 1055737
APN: 6310-12-01-0070
- 5045 Palmetto St
- 126 Rogers Place
- 101 Fleming Ave
- 129 Rogers Place
- 4946 Halifax Dr
- 4989 S Ridgewood Ave
- 4873 Orange Blvd
- 5090 Riverside Dr Unit 108
- 5090 Riverside Dr Unit 105
- 5070 Orange Blvd
- 304 Jane Ann St
- 228 Linden St
- 5116 Isabelle Ave
- 268 Bern St
- 5123 Pineland Ave
- 306 Jefferson Ave
- 189 Orchard St
- 265 Bern St
- 302 Lafayette St
- 5040 Westridge Ave
