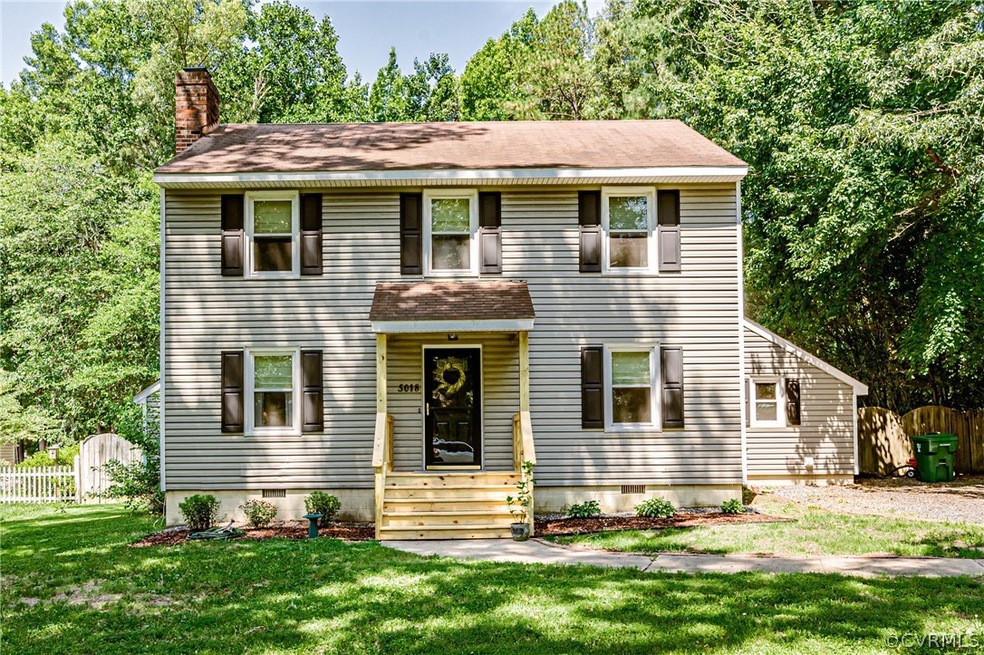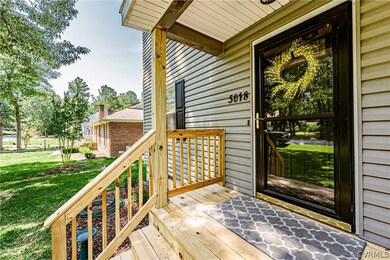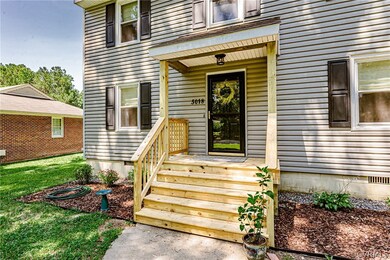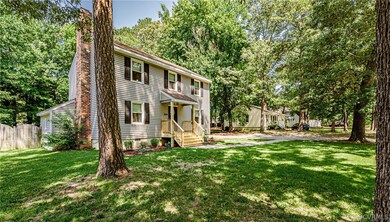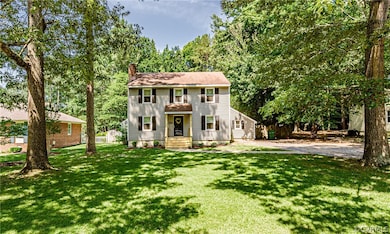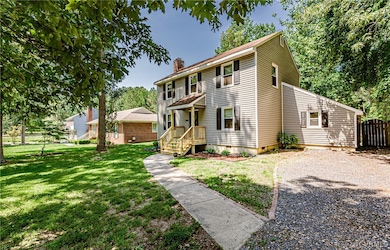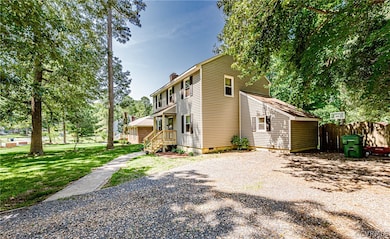
5018 Rollingway Rd Chesterfield, VA 23832
Estimated Value: $327,000 - $344,000
Highlights
- Colonial Architecture
- Granite Countertops
- Eat-In Kitchen
- Wood Flooring
- Front Porch
- Cooling Available
About This Home
As of August 2021Welcome to this adorable colonial-style home! Kitchen has been updated with white cabinetry, new backsplash, farmhouse style sink, stainless appliances and gorgeous quartz countertops. Great Room features brick wood-burning fireplace, newer grey vinyl-wood flooring, access to back yard, and ceiling fan. Updated half bath off hallway to kitchen with pantry and storage closet. Good-Size Laundry room/mud room is conveniently located off kitchen with access to back yard. Primary bedroom w/ FULL bath access and walk-in closet. Backyard is fenced-in with large size basketball court or play area for the kids. Come see this wonderfully updated home for yourself! Seller will have NEW deck (12x5) installed on back of the home due to be installed next week.
Last Agent to Sell the Property
Hardesty Homes License #0225177259 Listed on: 07/09/2021
Home Details
Home Type
- Single Family
Est. Annual Taxes
- $1,847
Year Built
- Built in 1980
Lot Details
- 0.33 Acre Lot
- Back Yard Fenced
- Level Lot
- Flag Lot
- Zoning described as R9
Home Design
- Colonial Architecture
- Frame Construction
- Composition Roof
- Vinyl Siding
Interior Spaces
- 1,680 Sq Ft Home
- 2-Story Property
- Wood Burning Fireplace
- Fireplace Features Masonry
- Dining Area
- Crawl Space
Kitchen
- Eat-In Kitchen
- Granite Countertops
Flooring
- Wood
- Partially Carpeted
Bedrooms and Bathrooms
- 3 Bedrooms
Outdoor Features
- Shed
- Front Porch
Schools
- Crenshaw Elementary School
- Bailey Bridge Middle School
- Manchester High School
Utilities
- Cooling Available
- Heat Pump System
- Water Heater
Community Details
- Great Oaks Subdivision
Listing and Financial Details
- Tax Lot 19
- Assessor Parcel Number 747-67-92-07-900-000
Ownership History
Purchase Details
Home Financials for this Owner
Home Financials are based on the most recent Mortgage that was taken out on this home.Purchase Details
Home Financials for this Owner
Home Financials are based on the most recent Mortgage that was taken out on this home.Purchase Details
Home Financials for this Owner
Home Financials are based on the most recent Mortgage that was taken out on this home.Purchase Details
Home Financials for this Owner
Home Financials are based on the most recent Mortgage that was taken out on this home.Similar Homes in Chesterfield, VA
Home Values in the Area
Average Home Value in this Area
Purchase History
| Date | Buyer | Sale Price | Title Company |
|---|---|---|---|
| Renaud Matthew | $265,000 | Atlantic Coast Stlmnt Svcs | |
| Buckingham Katie A | $149,000 | -- | |
| Howard Tyrell D | -- | -- | |
| Howard Tyrell D | $107,950 | -- |
Mortgage History
| Date | Status | Borrower | Loan Amount |
|---|---|---|---|
| Open | Leech Erin L | $13,250 | |
| Open | Renaud Matthew | $260,200 | |
| Previous Owner | Buckingham Katie A | $5,215 | |
| Previous Owner | Buckingham Katie A | $146,301 | |
| Previous Owner | Howard Tyrell D | $125,240 | |
| Previous Owner | Howard Tyrell D | $106,280 | |
| Previous Owner | Howard Tyrell D | $106,281 |
Property History
| Date | Event | Price | Change | Sq Ft Price |
|---|---|---|---|---|
| 08/13/2021 08/13/21 | Sold | $265,000 | +6.0% | $158 / Sq Ft |
| 07/12/2021 07/12/21 | Pending | -- | -- | -- |
| 07/09/2021 07/09/21 | For Sale | $249,950 | +67.8% | $149 / Sq Ft |
| 06/26/2014 06/26/14 | Sold | $149,000 | -0.7% | $89 / Sq Ft |
| 05/16/2014 05/16/14 | Pending | -- | -- | -- |
| 04/18/2014 04/18/14 | For Sale | $150,000 | -- | $89 / Sq Ft |
Tax History Compared to Growth
Tax History
| Year | Tax Paid | Tax Assessment Tax Assessment Total Assessment is a certain percentage of the fair market value that is determined by local assessors to be the total taxable value of land and additions on the property. | Land | Improvement |
|---|---|---|---|---|
| 2024 | $2,952 | $311,600 | $52,000 | $259,600 |
| 2023 | $2,689 | $295,500 | $49,000 | $246,500 |
| 2022 | $2,444 | $265,600 | $47,000 | $218,600 |
| 2021 | $2,131 | $219,500 | $45,000 | $174,500 |
| 2020 | $1,983 | $201,900 | $45,000 | $156,900 |
| 2019 | $1,847 | $194,400 | $42,000 | $152,400 |
| 2018 | $1,730 | $182,400 | $42,000 | $140,400 |
| 2017 | $1,676 | $169,400 | $42,000 | $127,400 |
| 2016 | $1,535 | $159,900 | $42,000 | $117,900 |
| 2015 | $1,457 | $149,200 | $42,000 | $107,200 |
| 2014 | $1,412 | $144,500 | $42,000 | $102,500 |
Agents Affiliated with this Home
-
Kim Wilkerson

Seller's Agent in 2021
Kim Wilkerson
Hardesty Homes
(804) 370-4263
3 in this area
31 Total Sales
-
Kari Kuebler

Buyer's Agent in 2021
Kari Kuebler
Better Homes and Gardens Real Estate Main Street Properties
(804) 898-2463
1 in this area
19 Total Sales
-
A
Seller's Agent in 2014
Anna Beth Kozusko
Long & Foster
-
L
Buyer's Agent in 2014
Linda Cole
Hometown Realty
Map
Source: Central Virginia Regional MLS
MLS Number: 2119021
APN: 747-67-92-07-900-000
- 5040 Oakforest Dr
- 4519 Bexwood Dr
- 5142 Rollingway Rd
- 10905 August Ct
- 10900 Blossomwood Rd
- 10661 Braden Parke Dr Unit IC
- 5407 Solaris Dr
- 11311 Moravia Rd
- 10917 Genito Square Dr
- 4420 Stigall Dr
- 11013 Poachers Run
- 4430 Stigall Dr
- 10213 Carol Anne Rd
- 5313 Sandy Ridge Ct
- 4026 Anita Ave
- 5700 Qualla Rd
- 5401 Carteret Rd
- 11301 Parrish Creek Ln
- 10272 Brian Ray Ct
- 4003 Frederick Farms Ct
- 5018 Rollingway Rd
- 5024 Rollingway Rd
- 5012 Rollingway Rd
- 5030 Rollingway Rd
- 5023 Oakforest Dr
- 5017 Oakforest Dr
- 4501 Brookridge Rd
- 5029 Oakforest Dr
- 5019 Rollingway Rd
- 5013 Rollingway Rd
- 5011 Oakforest Dr
- 5025 Rollingway Rd
- 5036 Rollingway Rd
- 5035 Oakforest Dr
- 5007 Rollingway Rd
- 4513 Brookridge Rd
- 5031 Rollingway Rd
- 5001 Rollingway Rd
- 5041 Oakforest Dr
- 5042 Rollingway Rd
