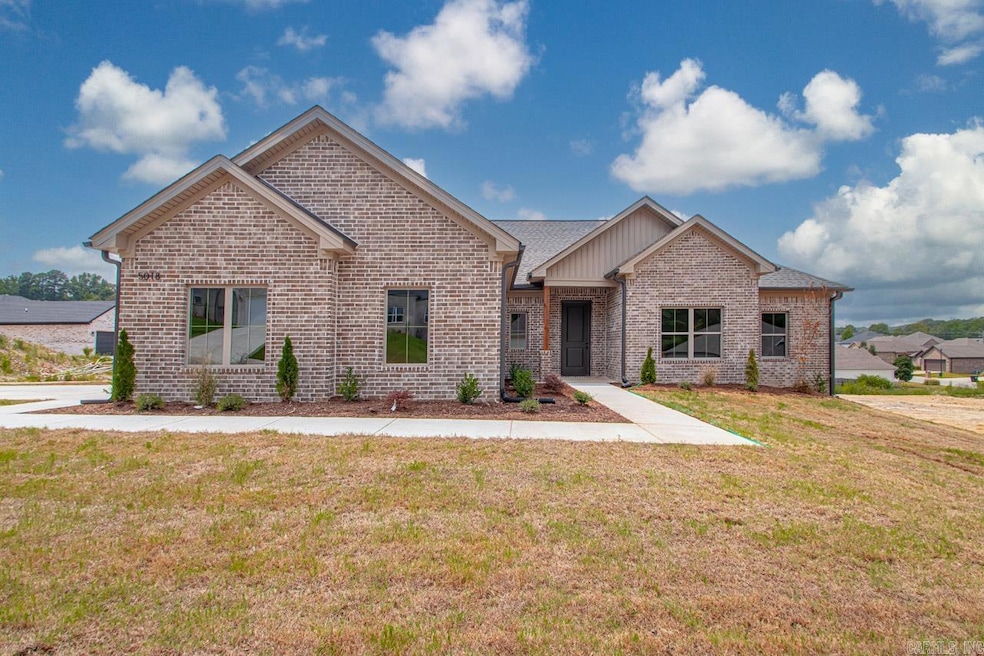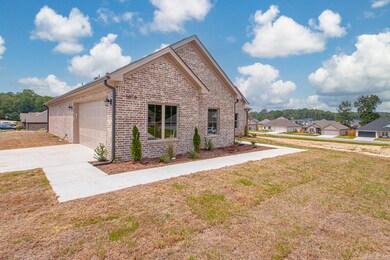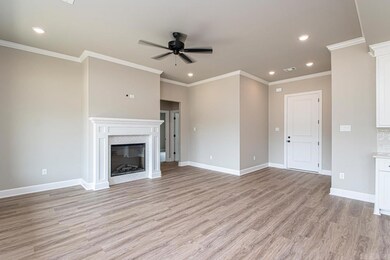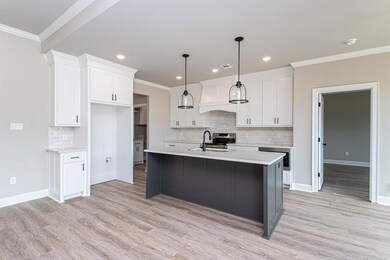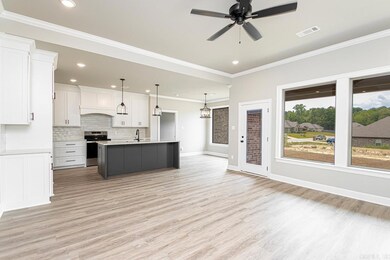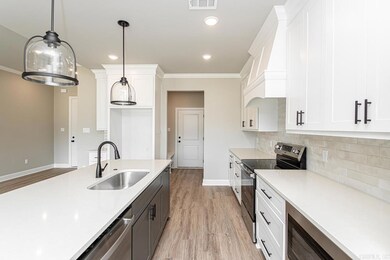
5018 Springwood Cir Bryant, AR 72022
Highlights
- New Construction
- Traditional Architecture
- Wood Ceilings
- Springhill Elementary School Rated A
- Quartz Countertops
- Walk-In Closet
About This Home
As of March 2025Embrace the future in your new construction, 4 bedroom 2 bathroom home, located on the perfect corner lot with side loading garage. Step into a world of modern living with this brand-new, exquisitely crafted home. Offering an inviting blend of style & functionality, this property is designed for those who seek the perfect balance between luxury & practicality. From the moment you enter, you'll be captivated by the attention to detail & quality craftsmanship throughout. With four spacious bedrooms & two well-appointed bathrooms, this home is an ideal canvas for creating lasting memories. Entertain in the open-concept living space, where the kitchen boasts top-tier finishes, including custom built cabinetry & quartz countertops. The spacious living area invites relaxation. The expansive windows allow natural light to flood in, creating an inviting & bright atmosphere. Outdoors, the covered porch beckons for dining or simply enjoying a moment of serenity. This new construction home offers a glimpse into the future of comfortable, elegant living. Schedule a viewing today & embark on a new chapter of your life in this exceptional property. Seller offering $6,000 in concessions with acce
Last Agent to Sell the Property
Century 21 Parker & Scroggins Realty - Bryant Listed on: 01/03/2025

Home Details
Home Type
- Single Family
Est. Annual Taxes
- $3,000
Year Built
- Built in 2024 | New Construction
Lot Details
- 0.29 Acre Lot
- Level Lot
- Cleared Lot
HOA Fees
- $21 Monthly HOA Fees
Home Design
- Traditional Architecture
- Brick Exterior Construction
- Slab Foundation
- Architectural Shingle Roof
- Ridge Vents on the Roof
Interior Spaces
- 1,887 Sq Ft Home
- 1-Story Property
- Wired For Data
- Wood Ceilings
- Ceiling Fan
- Wood Burning Fireplace
- Low Emissivity Windows
- Insulated Windows
- Insulated Doors
- Combination Kitchen and Dining Room
- Attic Floors
- Fire and Smoke Detector
Kitchen
- Electric Range
- Stove
- Microwave
- Dishwasher
- Quartz Countertops
- Disposal
Flooring
- Carpet
- Tile
- Luxury Vinyl Tile
Bedrooms and Bathrooms
- 4 Bedrooms
- Walk-In Closet
- 2 Full Bathrooms
- Walk-in Shower
Laundry
- Laundry Room
- Washer Hookup
Parking
- 2 Car Garage
- Automatic Garage Door Opener
Outdoor Features
- Patio
Utilities
- Central Heating and Cooling System
- Co-Op Electric
- Electric Water Heater
Community Details
- Other Mandatory Fees
- Built by GC Homes, LLC
- On-Site Maintenance
Listing and Financial Details
- Builder Warranty
- $499 per year additional tax assessments
Similar Homes in the area
Home Values in the Area
Average Home Value in this Area
Property History
| Date | Event | Price | Change | Sq Ft Price |
|---|---|---|---|---|
| 03/12/2025 03/12/25 | Sold | $337,900 | 0.0% | $179 / Sq Ft |
| 03/06/2025 03/06/25 | For Sale | $337,900 | 0.0% | $179 / Sq Ft |
| 03/05/2025 03/05/25 | Off Market | $337,900 | -- | -- |
| 01/23/2025 01/23/25 | Price Changed | $337,900 | -1.2% | $179 / Sq Ft |
| 01/03/2024 01/03/24 | For Sale | $341,900 | -- | $181 / Sq Ft |
Tax History Compared to Growth
Agents Affiliated with this Home
-
Courtney Stott

Seller's Agent in 2025
Courtney Stott
Century 21 Parker & Scroggins Realty - Bryant
(501) 554-2099
213 Total Sales
-
Lauren Walter

Buyer's Agent in 2025
Lauren Walter
Homeward Realty
(501) 289-1857
251 Total Sales
Map
Source: Cooperative Arkansas REALTORS® MLS
MLS Number: 25000337
- 5013 Clover Brook Dr
- 5704 Tumble Rock Ct
- 5017 Springwood Cir
- 4013 Springwood Cir
- 101 Roman Heights Ave
- 7009 Cold Creek Dr
- 0 Raymond Meyer Rd
- 4806 Coronell Way
- 000 Hilltop Rd
- 272 Cason Hill Blvd
- 237 Cason Hill Blvd
- 271 Cason Hill Blvd
- 245 Cason Hill Blvd
- 5710 Oakbrook Rd
- 5901 Utah Cove
- 1208 Hilltop Rd
- 6306 Still Waters Ln
- 406 Derek Ct
- 4702 Cliff Ct
- Lot 33 Steeplechase Cir
