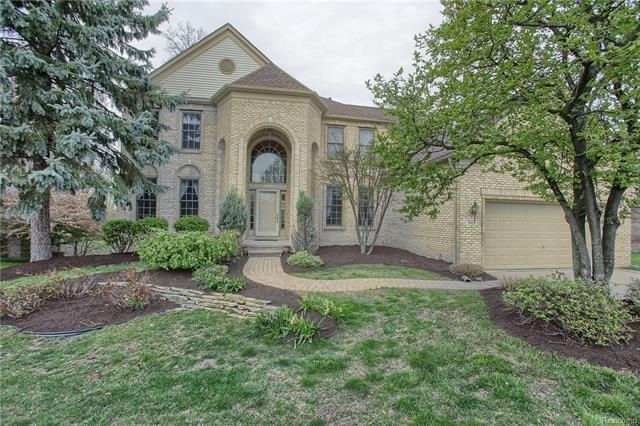5019 Cherry Blossom Cir West Bloomfield, MI 48324
Highlights
- Colonial Architecture
- Deck
- Covered patio or porch
- Roosevelt Elementary School Rated A-
- Wooded Lot
- Gazebo
About This Home
As of August 2020THIS HOME HAS IT ALL.ENTER A 2 STORY FOYER W/NEWLY REFINISHED HARDWOOD FLOORS THAT EXTEND INTO THE FORMAL DINING RM & KITCHEN. FROM THE MOMENT YOU STEP INSIDE YOU ARE GREETED WITH BREATHTAKING VIEWS OF A WOODED NATURE AREA. A PREMIUM LOCATION FOR THE LARGEST MODEL IN THIS GREAT COMMUNITY. EXPANSIVE WINDOWS, HIGH CEILINGS & A SPACIOUS ISLAND KITCHEN W/NEW STAINLESS APPLIANCES. AN OPEN FLOOR PLAN FOR TODAY'S LIFESTYLE. 2 WAY FIREPLACE, COZY DEN & EVEN A LIVING RM FOR THOSE SPECIAL OCCASIONS. FABULOUS MASTER RETREAT VIEWS THE GLORIOUS BACKYARD, WONDERFUL MASTER BATH W/SHOWER & TUB + HUGE WALK IN CLOSET. GAZE OUT FROM THE BRIDGE OVERLOOKING THE 2 STORY FAMILY RM. UPSTAIRS BOASTS AN ENSUITE PLUS 2 MORE LARGE BEDROOMS. NOW COMES THE BEST PART! A FINISHED WALKOUT LOWER LEVEL W/A FAMILY RM, WET BAR, GAME RM, BATH & MORE.THE PERFECT VENUE FOR ENTERTAINING, PLAY OR EVEN A MAN CAVE! TOP IT OFF W/AN ELEVATED GAZEBO OFF THE KITCHEN FOR THOSE BALMY NIGHTS, AMAZING VIEWS OR CATCHING UP ON YOUR DAY.
Home Details
Home Type
- Single Family
Est. Annual Taxes
Year Built
- Built in 1996
Lot Details
- 0.28 Acre Lot
- Lot Dimensions are 80x162
- Wooded Lot
HOA Fees
- $54 Monthly HOA Fees
Home Design
- Colonial Architecture
- Brick Exterior Construction
- Poured Concrete
- Asphalt Roof
Interior Spaces
- 3,413 Sq Ft Home
- 2-Story Property
- Wet Bar
- Gas Fireplace
- Family Room with Fireplace
Kitchen
- Microwave
- Dishwasher
- Disposal
Bedrooms and Bathrooms
- 4 Bedrooms
Laundry
- Dryer
- Washer
Finished Basement
- Walk-Out Basement
- Sump Pump
Parking
- 2 Car Direct Access Garage
- Garage Door Opener
Outdoor Features
- Deck
- Covered patio or porch
- Exterior Lighting
- Gazebo
Utilities
- Forced Air Heating and Cooling System
- Heating System Uses Natural Gas
- Natural Gas Water Heater
- High Speed Internet
- Cable TV Available
Community Details
- Woodlands Of West Bloomfield Subdivision
Listing and Financial Details
- Assessor Parcel Number 1803102005
Ownership History
Purchase Details
Home Financials for this Owner
Home Financials are based on the most recent Mortgage that was taken out on this home.Purchase Details
Home Financials for this Owner
Home Financials are based on the most recent Mortgage that was taken out on this home.Purchase Details
Map
Home Values in the Area
Average Home Value in this Area
Purchase History
| Date | Type | Sale Price | Title Company |
|---|---|---|---|
| Warranty Deed | $436,500 | None Available | |
| Interfamily Deed Transfer | -- | First American Title Insuran | |
| Warranty Deed | $393,000 | None Available | |
| Deed | $340,520 | -- |
Mortgage History
| Date | Status | Loan Amount | Loan Type |
|---|---|---|---|
| Open | $349,200 | New Conventional | |
| Previous Owner | $373,350 | New Conventional | |
| Previous Owner | $75,100 | Credit Line Revolving | |
| Previous Owner | $318,500 | Unknown |
Property History
| Date | Event | Price | Change | Sq Ft Price |
|---|---|---|---|---|
| 08/28/2020 08/28/20 | Sold | $436,500 | +2.7% | $128 / Sq Ft |
| 07/11/2020 07/11/20 | Pending | -- | -- | -- |
| 06/13/2020 06/13/20 | For Sale | $425,000 | 0.0% | $125 / Sq Ft |
| 05/08/2020 05/08/20 | Pending | -- | -- | -- |
| 05/08/2020 05/08/20 | Price Changed | $425,000 | -2.3% | $125 / Sq Ft |
| 05/08/2020 05/08/20 | For Sale | $435,000 | +10.7% | $127 / Sq Ft |
| 10/13/2017 10/13/17 | Sold | $393,000 | -5.3% | $115 / Sq Ft |
| 08/27/2017 08/27/17 | Pending | -- | -- | -- |
| 05/31/2017 05/31/17 | Price Changed | $415,000 | -2.4% | $122 / Sq Ft |
| 05/02/2017 05/02/17 | For Sale | $425,000 | 0.0% | $125 / Sq Ft |
| 08/06/2015 08/06/15 | Rented | $2,800 | -6.7% | -- |
| 07/31/2015 07/31/15 | Under Contract | -- | -- | -- |
| 06/12/2015 06/12/15 | For Rent | $3,000 | -- | -- |
Tax History
| Year | Tax Paid | Tax Assessment Tax Assessment Total Assessment is a certain percentage of the fair market value that is determined by local assessors to be the total taxable value of land and additions on the property. | Land | Improvement |
|---|---|---|---|---|
| 2024 | $6,955 | $319,670 | $0 | $0 |
| 2022 | $6,660 | $270,230 | $15,690 | $254,540 |
| 2021 | $10,123 | $260,500 | $0 | $0 |
| 2020 | $5,691 | $258,280 | $15,690 | $242,590 |
| 2018 | $9,051 | $228,430 | $14,790 | $213,640 |
| 2015 | -- | $202,460 | $0 | $0 |
| 2014 | -- | $181,500 | $0 | $0 |
| 2011 | -- | $158,750 | $0 | $0 |
Source: Realcomp
MLS Number: 217030876
APN: 18-03-102-005
- 1707 Mountain Ash Dr
- 1975 Oldtown Ave
- 1869 Midchester Dr
- 2115 Aldwin Dr
- 5149 Latimer St
- 5472 Charrington Ct
- 00000 Muskingum
- 00000 Muskingum
- 0 Greer Rd Unit 24062093
- 1826 Poppleton Dr
- 5076 Coshocton Dr
- 1824 Elsie Dr
- 5653 Hickock St
- 2110 Peachtree Ct
- 5660 Hickock St
- 1363 Forest Bay Dr Unit 17
- 1525 Hiller Rd
- 4098 Parkway
- 1095 Oregon Blvd
- 4796 Dow Ridge Rd

