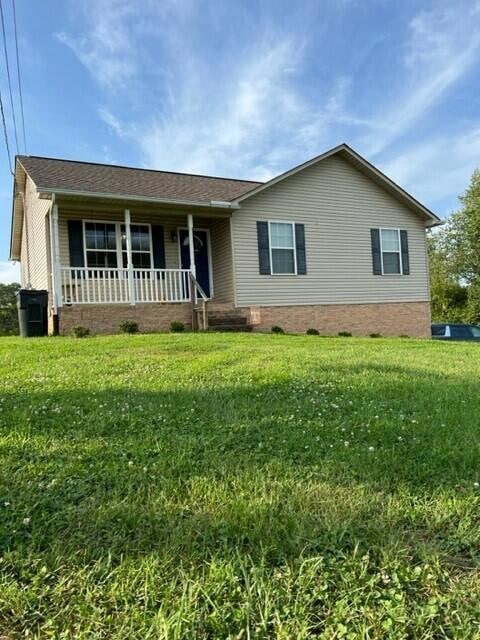
5019 Stuffel Rd Morristown, TN 37814
Highlights
- Open Floorplan
- 2-Story Property
- No HOA
- Deck
- High Ceiling
- Covered Patio or Porch
About This Home
As of September 2023Perfect home for the new family and one level living for those looking to down size. Cozy & comfortable open family room/kitchen concept, large fenced-in back yard w/deck off the kitchen. Basement is partially framed for a future play/bonus room or entertainment space. Country feel and setting, yet very close to restaurants, shopping, medical facilities/hospitals, Cherokee Lake, etc. Missing one important asset, a new family!
Last Agent to Sell the Property
CRYE-LEIKE LAKEWAY REAL ESTATE License #321512 Listed on: 07/31/2023

Home Details
Home Type
- Single Family
Est. Annual Taxes
- $589
Year Built
- Built in 2011
Lot Details
- 0.55 Acre Lot
- Property fronts a county road
- Back Yard Fenced
- Level Lot
Parking
- 2 Car Garage
- 2 Open Parking Spaces
Home Design
- 2-Story Property
- Block Foundation
- Shingle Roof
- Asphalt Roof
- Vinyl Siding
Interior Spaces
- 1,100 Sq Ft Home
- Open Floorplan
- High Ceiling
- Ceiling Fan
- Fireplace
- Fire and Smoke Detector
- Washer and Electric Dryer Hookup
Kitchen
- Eat-In Kitchen
- Microwave
- Dishwasher
Flooring
- Carpet
- Linoleum
- Vinyl
Bedrooms and Bathrooms
- 3 Bedrooms
- 2 Full Bathrooms
Unfinished Basement
- Walk-Out Basement
- Block Basement Construction
- Laundry in Basement
- Basement Storage
Outdoor Features
- Deck
- Covered Patio or Porch
Utilities
- Cooling Available
- Heat Pump System
- Electric Water Heater
- Septic Tank
Community Details
- No Home Owners Association
Listing and Financial Details
- Assessor Parcel Number 018
Ownership History
Purchase Details
Home Financials for this Owner
Home Financials are based on the most recent Mortgage that was taken out on this home.Purchase Details
Home Financials for this Owner
Home Financials are based on the most recent Mortgage that was taken out on this home.Purchase Details
Home Financials for this Owner
Home Financials are based on the most recent Mortgage that was taken out on this home.Purchase Details
Purchase Details
Similar Homes in Morristown, TN
Home Values in the Area
Average Home Value in this Area
Purchase History
| Date | Type | Sale Price | Title Company |
|---|---|---|---|
| Warranty Deed | $250,500 | Blue Ridge Title | |
| Warranty Deed | $100,800 | None Available | |
| Warranty Deed | $116,900 | -- | |
| Warranty Deed | $125,000 | -- | |
| Deed | -- | -- |
Mortgage History
| Date | Status | Loan Amount | Loan Type |
|---|---|---|---|
| Open | $190,500 | VA | |
| Previous Owner | $64,000 | Credit Line Revolving | |
| Previous Owner | $98,974 | FHA | |
| Previous Owner | $113,936 | FHA |
Property History
| Date | Event | Price | Change | Sq Ft Price |
|---|---|---|---|---|
| 08/09/2025 08/09/25 | Pending | -- | -- | -- |
| 07/28/2025 07/28/25 | For Sale | $279,900 | +11.7% | $264 / Sq Ft |
| 09/07/2023 09/07/23 | Sold | $250,500 | -3.6% | $228 / Sq Ft |
| 08/10/2023 08/10/23 | Pending | -- | -- | -- |
| 07/31/2023 07/31/23 | For Sale | $259,900 | -- | $236 / Sq Ft |
Tax History Compared to Growth
Tax History
| Year | Tax Paid | Tax Assessment Tax Assessment Total Assessment is a certain percentage of the fair market value that is determined by local assessors to be the total taxable value of land and additions on the property. | Land | Improvement |
|---|---|---|---|---|
| 2024 | $589 | $29,900 | $3,225 | $26,675 |
| 2023 | $589 | $29,900 | $0 | $0 |
| 2022 | $589 | $29,900 | $3,225 | $26,675 |
| 2021 | $589 | $29,900 | $3,225 | $26,675 |
| 2020 | $589 | $29,900 | $3,225 | $26,675 |
| 2019 | $586 | $27,525 | $2,925 | $24,600 |
| 2018 | $586 | $27,525 | $2,925 | $24,600 |
| 2017 | $586 | $27,525 | $2,925 | $24,600 |
| 2016 | $548 | $27,525 | $2,925 | $24,600 |
| 2015 | $509 | $27,525 | $2,925 | $24,600 |
| 2014 | -- | $27,525 | $2,925 | $24,600 |
| 2013 | -- | $28,850 | $0 | $0 |
Agents Affiliated with this Home
-
GRETA CLARK

Seller's Agent in 2025
GRETA CLARK
CASTLE & ASSOCIATES REAL ESTATE
(423) 312-1888
131 Total Sales
-
Paulina Morelos Perez
P
Buyer's Agent in 2025
Paulina Morelos Perez
Crye-Leike Lakeway West
(423) 231-3607
10 Total Sales
-
kc mcdonald
k
Seller's Agent in 2023
kc mcdonald
Crye-Leike
(423) 748-5001
18 Total Sales
-
Marty Lamb
M
Buyer's Agent in 2023
Marty Lamb
Crye-Leike
(423) 312-6478
41 Total Sales
Map
Source: Lakeway Area Association of REALTORS®
MLS Number: 700715
APN: 018-013.02
- 1708 Boardwalk Cir
- 5110 Anne Cir
- 3800 Dan Dr
- 5535 Byrd Rd
- 3835 High Oak Dr
- 5534 Carlyle Ave
- 1438 Shannons Little Mtn Rd
- 5085 Old Kentucky Rd
- 2551 Cedar Creek Rd
- 4959 Brights Pike
- 1134 Shannons Little Mountain Rd
- 354 Volunteer Dr
- 5640 Browning Way
- 4119 Azalea Ct
- 5659 Browning Way
- 3477 Old Kentucky Rd
- 1698 Elgin Dr
- 505 Mary St
- 3646 Falcon Rd






