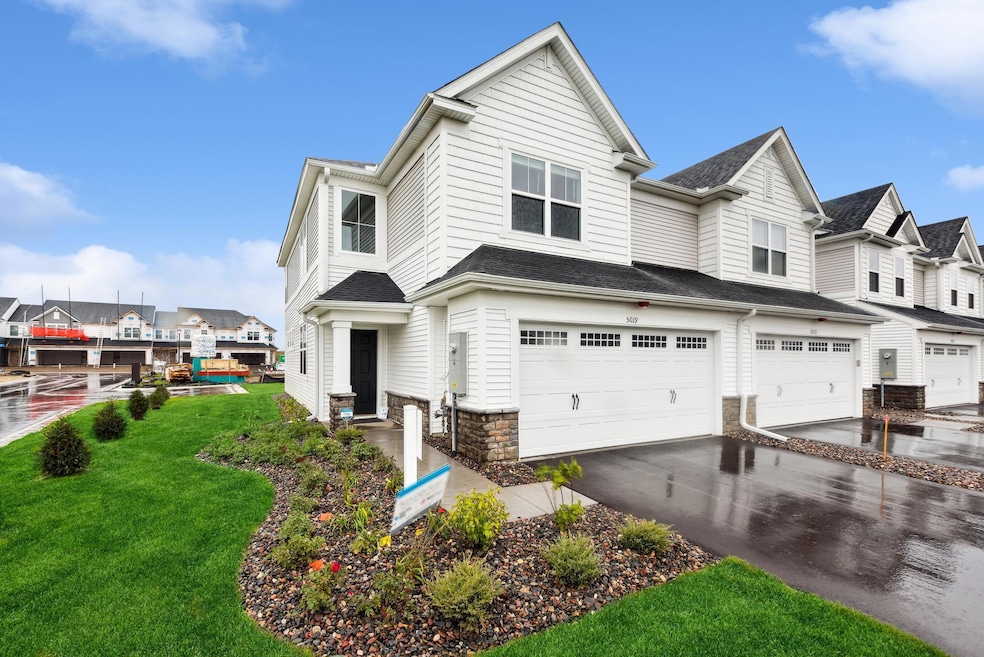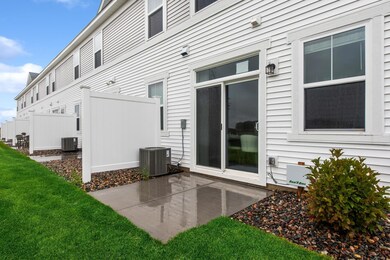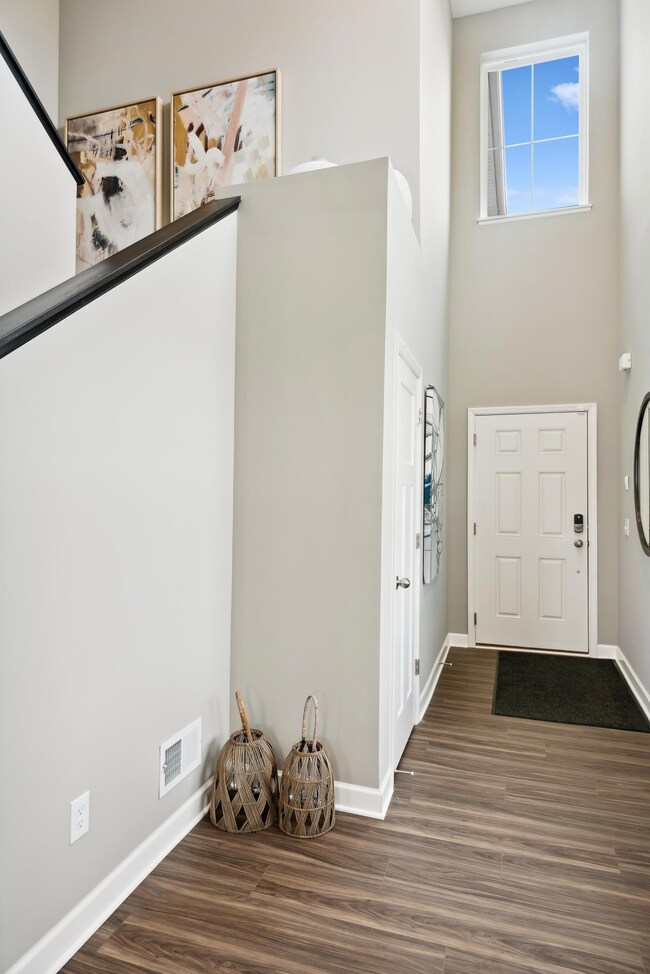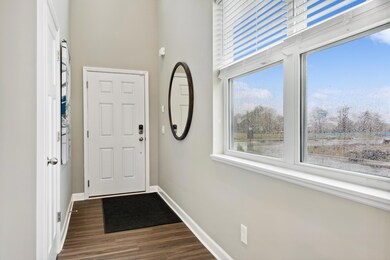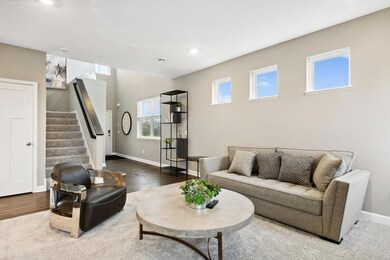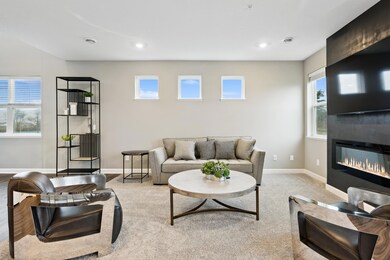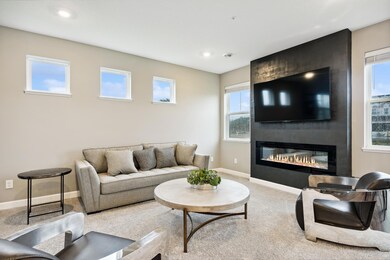
5019 Useppa Trail Woodbury, MN 55129
Highlights
- New Construction
- Stainless Steel Appliances
- 2 Car Attached Garage
- Liberty Ridge Elementary School Rated A-
- The kitchen features windows
- Patio
About This Home
As of March 2025Former Model Home! This elegant two-story townhome offers a versatile floorplan. There is a grand two story foyer as you enter the home with a open staircase. The first floor features an open design among a family room for get-togethers, a dining room for meals of every occasion and a kitchen for inspired cooking. Upstairs, three bedrooms including the primary bedroom providing a personal retreat for family members. Completely move in ready home as the home includes home automation features, washer, dryer, water softener and blinds. There is a full HOA maintenance for lawn care, snow removal, garbage/recycling, community irrigation and access/upkeep of future amenities to make homeownership life as easy as possible.
Townhouse Details
Home Type
- Townhome
Year Built
- Built in 2023 | New Construction
HOA Fees
- $238 Monthly HOA Fees
Parking
- 2 Car Attached Garage
- Garage Door Opener
Interior Spaces
- 1,719 Sq Ft Home
- 2-Story Property
- Electric Fireplace
- Family Room with Fireplace
- Dining Room
Kitchen
- Range
- Microwave
- Dishwasher
- Stainless Steel Appliances
- Disposal
- The kitchen features windows
Bedrooms and Bathrooms
- 3 Bedrooms
Laundry
- Dryer
- Washer
Utilities
- Forced Air Heating and Cooling System
- Humidifier
Additional Features
- Air Exchanger
- Patio
- 2,614 Sq Ft Lot
- Sod Farm
Community Details
- Association fees include maintenance structure, hazard insurance, lawn care, ground maintenance, professional mgmt, trash, snow removal
- Associa Minnesota Association, Phone Number (763) 225-6400
- Built by LENNAR
- East Pointe Community
- East Pointe Subdivision
Similar Homes in Woodbury, MN
Home Values in the Area
Average Home Value in this Area
Property History
| Date | Event | Price | Change | Sq Ft Price |
|---|---|---|---|---|
| 03/21/2025 03/21/25 | Sold | $369,990 | 0.0% | $215 / Sq Ft |
| 02/21/2025 02/21/25 | Pending | -- | -- | -- |
| 02/14/2025 02/14/25 | For Sale | $369,990 | -- | $215 / Sq Ft |
Tax History Compared to Growth
Agents Affiliated with this Home
-
Kelly Johnson
K
Seller's Agent in 2025
Kelly Johnson
Lennar Sales Corp
(858) 602-2063
2 in this area
195 Total Sales
-
Nagamalleswara Bollu

Buyer's Agent in 2025
Nagamalleswara Bollu
Bridge Realty, LLC
(651) 260-6431
12 in this area
77 Total Sales
Map
Source: NorthstarMLS
MLS Number: 6658636
- 5022 Useppa Trail
- 10717 Bent Pine Ln
- 10721 Bent Pine Cir
- 10711 Bent Pine Cir
- 10705 Bent Pine Ln
- 10588 Bent Pine Cir
- 10718 Bent Pine Ln
- 5019 Airlake Dr
- 10719 Bent Pine Cir
- 10715 Bent Pine Cir
- 10723 Bent Pine Cir
- 10704 Bent Pine Ln
- 10690 Bent Pine Ln
- 10560 Bent Pine Ln
- 10532 Bent Pine Ln
- 10546 Bent Pine Ln
- 10574 Bent Pine Ln
- 5096 Airlake Dr
- 5080 Airlake Dr
- 5211 Airlake Dr
