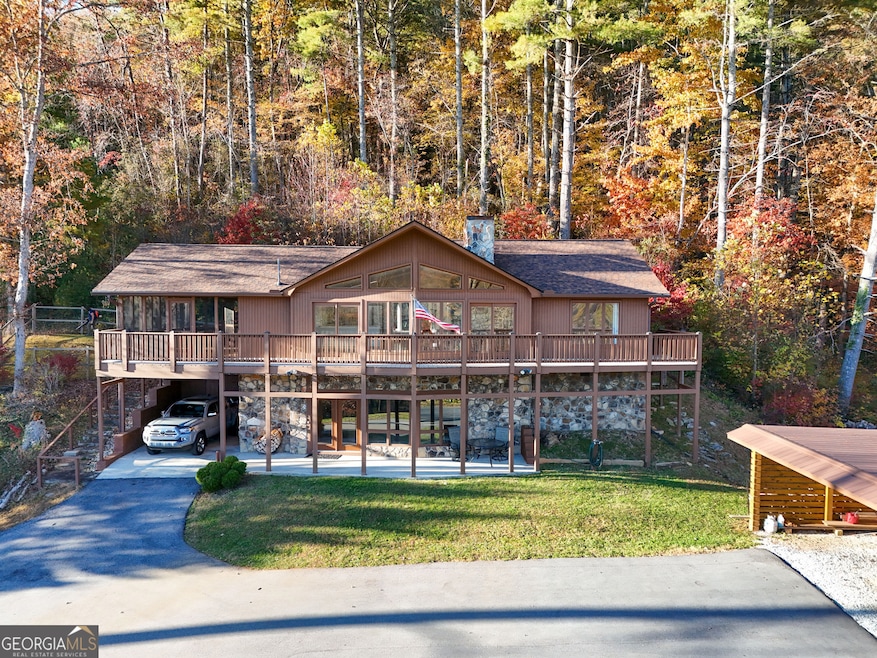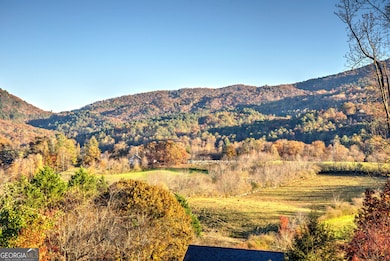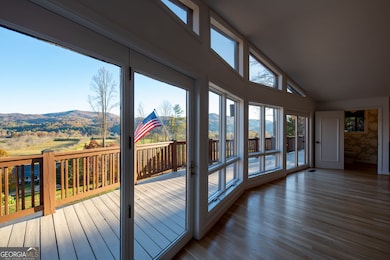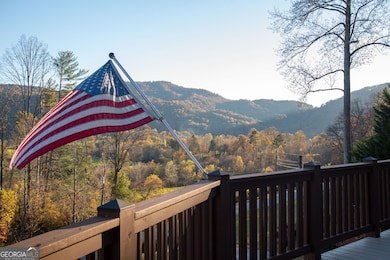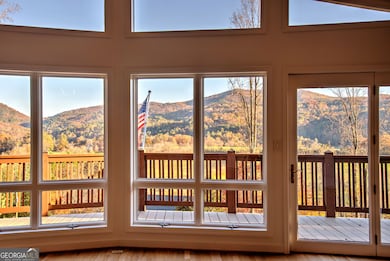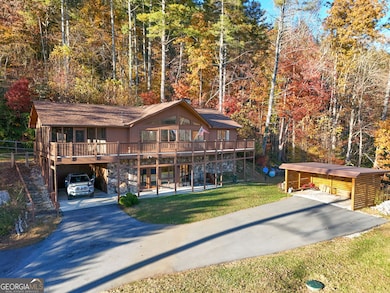5019 Wolffork Rd Rabun Gap, GA 30568
Estimated payment $3,219/month
Highlights
- Mountain View
- Wood Burning Stove
- Vaulted Ceiling
- Deck
- Contemporary Architecture
- Partially Wooded Lot
About This Home
Your Mountain Sanctuary Awaits: Stunning Wolffork Valley Views Experience the perfect blend of contemporary luxury and unparalleled mountain living in this beautifully updated Rabun Gap home. Located just two miles from Black Rock State Park, this property offers magnificent, panoramic views with southern exposure and access to the best of North Georgia's outdoor lifestyle. The Heart of the Home: Main Level Living: Step into the main level, where the breathtaking views of Wolffork Valley and the majestic backdrop of Black Rock Mountain and Lookoff Mountain become the centerpiece of your daily life. *Great Room: Spacious and bright, featuring a vaulted ceiling, freshly refinished white oak floors, and a Jotul wood stove insert in the massive stone chimney. Large windows perfectly frame the scenery. * Gourmet Kitchen: An open-concept design boasting gorgeous quartzite countertops and backsplash, including a dramatic waterfall island. The kitchen is equipped with premium CafeTM Appliances (a high-end line from GE), double oven, double drawer dishwasher, complemented by sleek, contemporary cabinets. Soft-close drawers and no exposed outlets. (Appliances and washer and dryer, are new within last 4 years. Home pressure-washed and stained in June 2025. Screen porch freshly rescreened. Asphalt drive 4 years. Roof shingles, 5 years old.) * Outdoor Spaces: Enjoy the fresh mountain air from your open deck or the oversize, adjoining screened porch. Fenced back yard - a resort for the pets. * Bed & Bath: Two comfortable bedrooms and a modern 1.5 updated baths complete the main level. The master shower is oversized with dual shower heads. Lower Level Retreat & Versatility A graceful wood staircase leads down to the entry level, designed for natural light and flexible living: * Spacious Den/Family Room: Flooded with natural light from extensive glass, offering beautiful valley views. Cozy up next to the Jotul wood stove set on a stone hearth. * Flex Room: A versatile room with a closet, perfect for a home office or gym. * Full Modern Bath: Features a luxurious soaking tub. * Practical Spaces: Includes a dedicated laundry room and mechanical room. * Exterior Access: Walk out to a covered concrete patio and a single carport with a large adjoining storage room. Outdoor Amenities & Prime Location The property includes a handy multi-purpose shed, a storage building/workshop with electricity and double ramp, and a fenced pet area behind the house. You are conveniently located to Rabun Gap Nacoochee School and the charming town of Dillard. Rabun County is the outdoor recreation capital of Georgia, boasting more US National Forest acreage than any other county! * Activities Nearby: Enjoy endless activities like trout fishing, hiking, river rafting, zip-lining, kayaking, mountain biking, and more! * Local Charm: Explore the wonderful shoppes and amazing restaurants in nearby Clayton's downtown. * Accessibility: Just two hours from Atlanta, GA, Asheville, NC, and Greenville, SC. The Great Smoky Mountain National Park is less than one hour away! This is more than a home; it's a lifestyle.
Home Details
Home Type
- Single Family
Est. Annual Taxes
- $1,562
Year Built
- Built in 1986
Lot Details
- 1.16 Acre Lot
- Kennel or Dog Run
- Sloped Lot
- Partially Wooded Lot
- Grass Covered Lot
Property Views
- Mountain
- Valley
Home Design
- Contemporary Architecture
- Cabin
- Composition Roof
- Wood Siding
- Stone Siding
- Stone
Interior Spaces
- 2-Story Property
- Vaulted Ceiling
- Skylights
- 2 Fireplaces
- Wood Burning Stove
- Metal Fireplace
- Fireplace Features Masonry
- Double Pane Windows
- Window Treatments
- Great Room
- Combination Dining and Living Room
- Den
- Screened Porch
- Wood Flooring
Kitchen
- Breakfast Bar
- Double Oven
- Microwave
- Dishwasher
- Solid Surface Countertops
Bedrooms and Bathrooms
- 2 Main Level Bedrooms
- Primary Bedroom on Main
- Walk-In Closet
- Soaking Tub
- Bathtub Includes Tile Surround
Laundry
- Laundry Room
- Dryer
- Washer
Finished Basement
- Partial Basement
- Interior and Exterior Basement Entry
- Fireplace in Basement
- Finished Basement Bathroom
- Laundry in Basement
- Natural lighting in basement
Parking
- Carport
- Side or Rear Entrance to Parking
Outdoor Features
- Deck
- Shed
- Outbuilding
Schools
- Rabun County Primary/Elementar Elementary School
- Rabun County Middle School
- Rabun County High School
Utilities
- Central Air
- Heat Pump System
- Well
- Gas Water Heater
- Septic Tank
Community Details
- No Home Owners Association
Listing and Financial Details
- Tax Lot 123
Map
Home Values in the Area
Average Home Value in this Area
Tax History
| Year | Tax Paid | Tax Assessment Tax Assessment Total Assessment is a certain percentage of the fair market value that is determined by local assessors to be the total taxable value of land and additions on the property. | Land | Improvement |
|---|---|---|---|---|
| 2024 | $1,539 | $95,865 | $10,886 | $84,979 |
| 2023 | $1,584 | $86,518 | $10,245 | $76,273 |
| 2022 | $1,522 | $83,151 | $9,605 | $73,546 |
| 2021 | $1,363 | $72,694 | $8,964 | $63,730 |
| 2020 | $1,282 | $66,080 | $8,964 | $57,116 |
| 2019 | $1,242 | $63,561 | $8,964 | $54,597 |
| 2018 | $984 | $63,561 | $8,964 | $54,597 |
| 2017 | $948 | $63,561 | $8,964 | $54,597 |
| 2016 | $950 | $63,561 | $8,964 | $54,597 |
| 2015 | $892 | $59,591 | $8,964 | $50,627 |
| 2014 | $895 | $59,591 | $8,964 | $50,627 |
Property History
| Date | Event | Price | List to Sale | Price per Sq Ft |
|---|---|---|---|---|
| 11/06/2025 11/06/25 | For Sale | $589,000 | -- | $244 / Sq Ft |
Purchase History
| Date | Type | Sale Price | Title Company |
|---|---|---|---|
| Warranty Deed | $178,000 | -- | |
| Warranty Deed | $178,000 | -- | |
| Warranty Deed | $120,000 | -- | |
| Warranty Deed | $120,000 | -- | |
| Warranty Deed | $115,900 | -- | |
| Warranty Deed | $115,900 | -- | |
| Warranty Deed | $13,500 | -- | |
| Warranty Deed | $13,500 | -- | |
| Warranty Deed | -- | -- | |
| Warranty Deed | -- | -- |
Mortgage History
| Date | Status | Loan Amount | Loan Type |
|---|---|---|---|
| Open | $142,400 | New Conventional | |
| Closed | $142,400 | New Conventional |
Source: Georgia MLS
MLS Number: 10639447
APN: 040A-006
- 0 Allen Cove Rd Unit 10586573
- 784 Wolffork Church Rd
- 5192 Wolffork Rd
- 786 Hope Haven Ln
- 1422 Wolffork Rd
- 243 Degroff Ln
- 0 Sylvan Lake Dr Unit 47,48 10485897
- 373 Western Way
- 0 Pitts Way Unit 10592369
- 0 Crest Ln Unit LOT 5 10572844
- 46 Clare Ln
- 153 Coleman Heights Ln
- 189 Elm Ln
- 137 Olds Mountain Peak Rd
- 0 Alto Ln Unit 10533235
- 52 Lucky Ln
- 0 John Beck Dockins Rd Unit 10606531
- 0 Black Rock Estates Unit 25 10374676
- 0 Bob Hoover Trail Unit LOT 78
- 0 Ov Justus Rd
- 21 Switchback
- 160 Marsen Knob Dr
- 105 Wz
- 527 Mountainside Dr
- 74 Lockerbie Ct Unit 202
- 173 Payne Hill Dr
- 96 Saddle Gap Dr
- 239 Shakespeare Dr
- 3 Berkshire Ln Unit 3
- 103 Bent Grass Way
- 114 Hidden Springs Way
- 21 Staghorn Point
- 1359 Camp Creek Rd Unit Suite TWO
- 10 Addington Villas Dr
- 35 Misty Meadow Ln
- 126 Cullasaja Dr Unit ID1360121P
- 966 Gibson Rd
- 72 Golfview Dr
- 103C Willow View Dr
- 170 Hawks Ridge Creekside Dr
