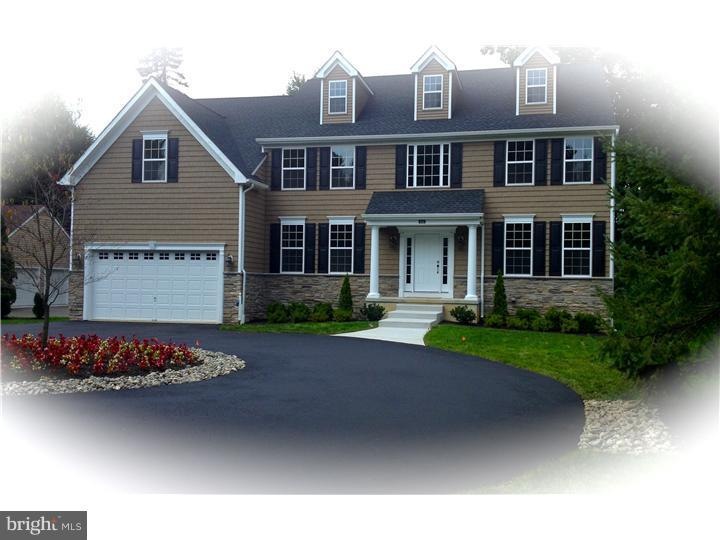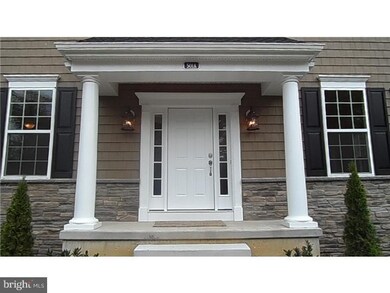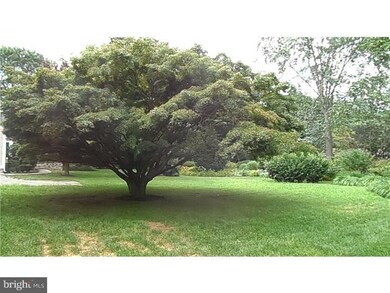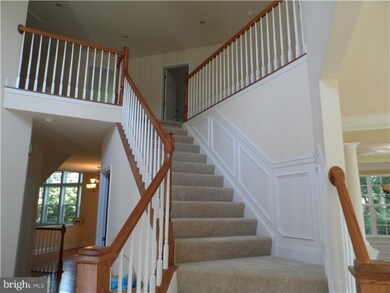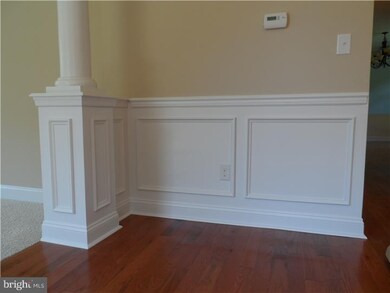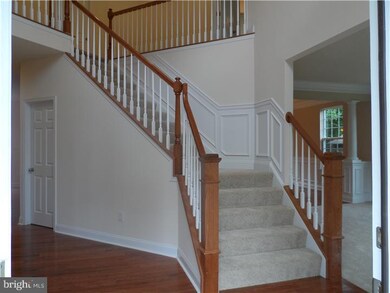
501A E Camden Ave Moorestown, NJ 08057
Outlying Moorestown NeighborhoodHighlights
- Newly Remodeled
- Traditional Architecture
- Wood Flooring
- George C. Baker Elementary School Rated A
- Cathedral Ceiling
- Attic
About This Home
As of March 2014Immediate Occupancy - Brand New Home in Baker School district. This home has been meticulously built by John Morra Construction LLC. Starting with the 4 inch thick macadam circular driveway that accommodates at least 7 cars in addition to the garage... to a stunning Traditional elevation w/cedar impressions on front with stone style accent. Enter into a 2 story hardwood floor foyer w/study accented with glass french doors, continues to the open formal Liv Rm with columns and continuing into the Din Rm with applied panels, crown moldings and chair rail and hardwood flooring. Enter into the large Kit w/42" maple cabinets w/cocoa glaze upgraded details includes glass doors and wine rack /granite counters/glass tile back splash/Stainless Steel appliances, 5 Burner upgraded Range w/warming drawer/Built in Microwave above / Center Island sit-up accommodates aprx. 4 seats, and wait til you see the large WALK-IN pantry,!.. A large window overlooks deep picturesque private yard with mature plantings! Adjoining the kitchen is a HUGE (24x20x18 high) Family room flanked by a wall of windows with Architectural mill work surround & looks out onto a gorgeous 38 yr old Japanese maple tree!(No need for drapes.) This room offers a Gas Fireplace w/Painted White Wood and marble surround, Ceiling Fan and a back staircase to 2nd level allows for privacy and quick trips to the kitchen. 2nd level has a over-sized hallway accessing the Master Suite with 4 piece bath, double sinks w/36" high vanities, soaking tub and separate commode & shower room, Princess/Master Suite has over-sized bathroom w/additional lg closet in addition to the closet that's in the bedroom, this makes for a really nice guest quarters....continued is 2 additional bedrooms with one having private accessing from the bedroom to main bath. Enjoy outdoor gatherings in the deep, peaceful, private back yard . . . all ready for your enjoyment.Projected Real Estate Insulated Poured Concrete Walls, Included: Sump Pump and Dehumidifier, Two zoned HVAC / Central Air (Taxes for 2014 is $2.03 per $100. of assessed value) R-38 wall insulation
Last Agent to Sell the Property
Weichert Realtors - Moorestown License #7939375 Listed on: 07/16/2013

Home Details
Home Type
- Single Family
Est. Annual Taxes
- $4,791
Year Built
- Built in 2013 | Newly Remodeled
Lot Details
- 0.58 Acre Lot
- Lot Dimensions are 96x253
- Level Lot
- Sprinkler System
- Property is in excellent condition
Parking
- 2 Car Direct Access Garage
- 3 Open Parking Spaces
- Driveway
Home Design
- Traditional Architecture
- Pitched Roof
- Shingle Roof
- Vinyl Siding
- Concrete Perimeter Foundation
Interior Spaces
- 3,600 Sq Ft Home
- Property has 2 Levels
- Cathedral Ceiling
- Ceiling Fan
- Marble Fireplace
- Family Room
- Living Room
- Dining Room
- Unfinished Basement
- Basement Fills Entire Space Under The House
- Laundry on main level
- Attic
Kitchen
- Butlers Pantry
- Self-Cleaning Oven
- Built-In Range
- Dishwasher
- Kitchen Island
- Disposal
Flooring
- Wood
- Wall to Wall Carpet
- Tile or Brick
Bedrooms and Bathrooms
- 4 Bedrooms
- En-Suite Primary Bedroom
- En-Suite Bathroom
- Walk-in Shower
Eco-Friendly Details
- Energy-Efficient Windows
Schools
- Wm Allen Iii Middle School
- Moorestown High School
Utilities
- Forced Air Heating and Cooling System
- Heating System Uses Gas
- 200+ Amp Service
- Natural Gas Water Heater
- Cable TV Available
Community Details
- No Home Owners Association
- Built by JOHN MORRA CONSTRUCT
- Town Center Subdivision
Listing and Financial Details
- Tax Lot 00010
- Assessor Parcel Number 22-01611-00010
Ownership History
Purchase Details
Home Financials for this Owner
Home Financials are based on the most recent Mortgage that was taken out on this home.Purchase Details
Home Financials for this Owner
Home Financials are based on the most recent Mortgage that was taken out on this home.Purchase Details
Purchase Details
Similar Homes in the area
Home Values in the Area
Average Home Value in this Area
Purchase History
| Date | Type | Sale Price | Title Company |
|---|---|---|---|
| Bargain Sale Deed | $710,000 | Fidelity Natl Title Ins Co | |
| Bargain Sale Deed | $220,000 | Victoria Title Agency Inc | |
| Deed | $211,500 | Commonwealth Land Title Insu | |
| Interfamily Deed Transfer | -- | -- |
Mortgage History
| Date | Status | Loan Amount | Loan Type |
|---|---|---|---|
| Open | $572,200 | New Conventional | |
| Closed | $639,000 | New Conventional | |
| Previous Owner | $585,000 | Purchase Money Mortgage | |
| Previous Owner | $19,176 | Unknown |
Property History
| Date | Event | Price | Change | Sq Ft Price |
|---|---|---|---|---|
| 03/03/2014 03/03/14 | Sold | $710,000 | -4.7% | $197 / Sq Ft |
| 12/22/2013 12/22/13 | Pending | -- | -- | -- |
| 10/14/2013 10/14/13 | Price Changed | $745,000 | -2.0% | $207 / Sq Ft |
| 10/10/2013 10/10/13 | Price Changed | $759,900 | -1.9% | $211 / Sq Ft |
| 08/21/2013 08/21/13 | Price Changed | $775,000 | -3.0% | $215 / Sq Ft |
| 07/16/2013 07/16/13 | For Sale | $799,000 | +263.2% | $222 / Sq Ft |
| 10/25/2012 10/25/12 | Sold | $220,000 | -10.2% | $61 / Sq Ft |
| 09/14/2012 09/14/12 | Pending | -- | -- | -- |
| 05/15/2012 05/15/12 | For Sale | $245,000 | -- | $68 / Sq Ft |
Tax History Compared to Growth
Tax History
| Year | Tax Paid | Tax Assessment Tax Assessment Total Assessment is a certain percentage of the fair market value that is determined by local assessors to be the total taxable value of land and additions on the property. | Land | Improvement |
|---|---|---|---|---|
| 2024 | $19,229 | $699,000 | $203,600 | $495,400 |
| 2023 | $19,229 | $699,000 | $203,600 | $495,400 |
| 2022 | $19,034 | $699,000 | $203,600 | $495,400 |
| 2021 | $18,782 | $699,000 | $203,600 | $495,400 |
| 2020 | $18,663 | $699,000 | $203,600 | $495,400 |
| 2019 | $18,335 | $699,000 | $203,600 | $495,400 |
| 2018 | $17,838 | $699,000 | $203,600 | $495,400 |
| 2017 | $17,524 | $680,800 | $203,600 | $477,200 |
| 2016 | $17,270 | $673,300 | $203,600 | $469,700 |
| 2015 | $17,061 | $673,300 | $203,600 | $469,700 |
| 2014 | $16,200 | $203,600 | $203,600 | $0 |
Agents Affiliated with this Home
-

Seller's Agent in 2014
Kathleen Morra
Weichert Corporate
(609) 828-1235
8 in this area
44 Total Sales
-

Buyer's Agent in 2014
Donna DeSisto
Weichert Corporate
(609) 694-4151
3 in this area
112 Total Sales
-

Seller's Agent in 2012
Paul Canton
Long & Foster
(609) 230-8017
10 in this area
28 Total Sales
Map
Source: Bright MLS
MLS Number: 1003520688
APN: 22-01611-0000-00010
- 529 Bowling Green
- 602 Windsor Place
- 601 Stratford Dr
- 614 Windsor Place
- 313 Fairview Ave
- 204 Highland Ave
- 214 Pembrook Ave
- 201 Locust St
- 295 Crescent Ave
- 310 Pleasant Valley Ave
- 206 E Camden Ave
- 177 Ramblewood Rd
- 212 New Albany Rd
- 493 N Church St
- 479 N Church St
- 112 Beacon St
- 136 Chalkboard Ct
- 543 Bethel Ave
- 201 Winstead Ave
- 4 W Close
