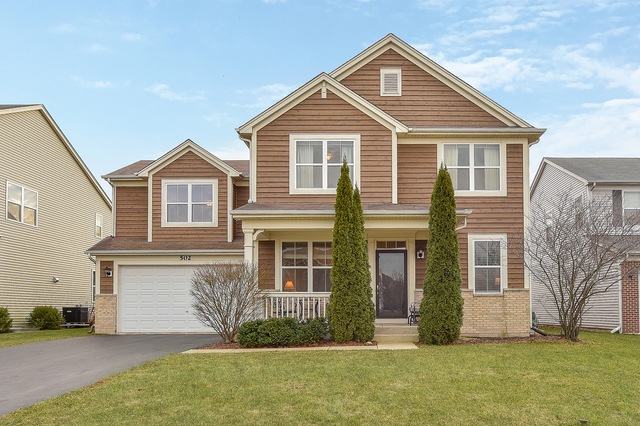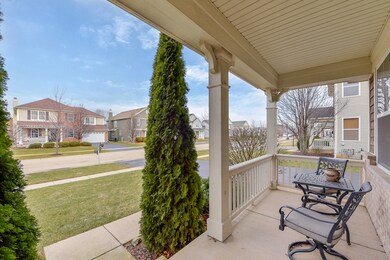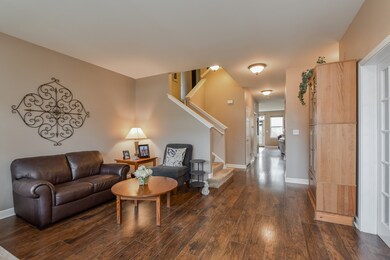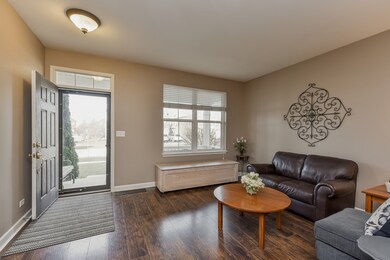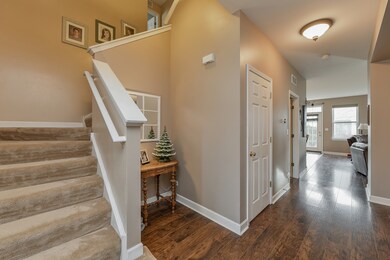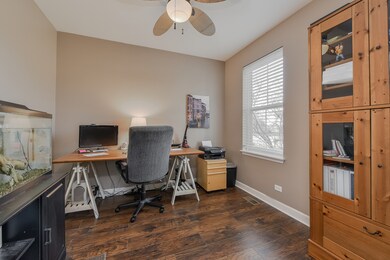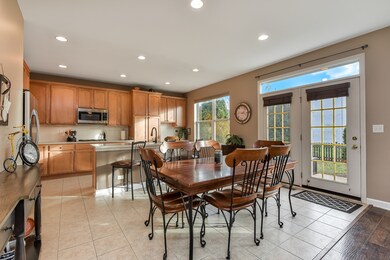
502 Affirmed Dr Oswego, IL 60543
North Oswego NeighborhoodHighlights
- Landscaped Professionally
- Vaulted Ceiling
- Den
- Churchill Elementary School Rated A-
- Bonus Room
- Walk-In Pantry
About This Home
As of July 2024GORGEOUS home that has everything you need! This large 4 bedroom home also has a huge Bonus rm upstairs & a den on the main level! As you approach the home you will LOVE the large charming front porch! This is a great place to watch the kiddos play & get to know the neighbors. As you enter you are greeted by the wonderful open floorplan. The den has french doors for privacy. The kitchen is HUGE, has Corian counters, an island, double oven, under cab lighting & a door to the fenced in backyard. The Kitch is also open to your large family room with a gorgeous stone fireplace, perfect for cozy family time. Upstairs has a large master suite with luxury bath & huge WIC and custom blackout shades. There are 3 more large BRs plus a HUGE Bonus room that could be a 5th bedroom. There is a large unfinished basement plus tons of storage. The 3 Car tandem garage has room for all of your cars and toys. Newers Inc. Nest Thermostat, micro & dishwasher. Near shopping, restaurants, schools....Come See!
Last Agent to Sell the Property
Coldwell Banker Real Estate Group License #471018979 Listed on: 12/21/2017

Home Details
Home Type
- Single Family
Est. Annual Taxes
- $10,907
Year Built
- 2005
Lot Details
- Fenced Yard
- Landscaped Professionally
HOA Fees
- $20 per month
Parking
- Attached Garage
- Garage Transmitter
- Tandem Garage
- Garage Door Opener
- Driveway
- Parking Included in Price
- Garage Is Owned
Home Design
- Brick Exterior Construction
- Asphalt Shingled Roof
- Vinyl Siding
Interior Spaces
- Vaulted Ceiling
- Wood Burning Fireplace
- Fireplace With Gas Starter
- Den
- Bonus Room
- Laminate Flooring
- Unfinished Basement
- Partial Basement
- Storm Screens
Kitchen
- Breakfast Bar
- Walk-In Pantry
- Double Oven
- Cooktop
- Microwave
- Dishwasher
- Stainless Steel Appliances
- Kitchen Island
- Disposal
Bedrooms and Bathrooms
- Primary Bathroom is a Full Bathroom
- Dual Sinks
- Soaking Tub
- Separate Shower
Laundry
- Laundry on main level
- Dryer
- Washer
Outdoor Features
- Patio
- Porch
Utilities
- Central Air
- Heating System Uses Gas
Listing and Financial Details
- Homeowner Tax Exemptions
Ownership History
Purchase Details
Home Financials for this Owner
Home Financials are based on the most recent Mortgage that was taken out on this home.Purchase Details
Home Financials for this Owner
Home Financials are based on the most recent Mortgage that was taken out on this home.Purchase Details
Home Financials for this Owner
Home Financials are based on the most recent Mortgage that was taken out on this home.Similar Homes in the area
Home Values in the Area
Average Home Value in this Area
Purchase History
| Date | Type | Sale Price | Title Company |
|---|---|---|---|
| Warranty Deed | $482,500 | Chicago Title | |
| Warranty Deed | $312,000 | Agent National Title Insuran | |
| Warranty Deed | $225,000 | Chicago Title Insurance Co |
Mortgage History
| Date | Status | Loan Amount | Loan Type |
|---|---|---|---|
| Open | $386,000 | New Conventional | |
| Previous Owner | $80,000 | Construction | |
| Previous Owner | $303,500 | New Conventional | |
| Previous Owner | $314,407 | FHA | |
| Previous Owner | $309,090 | FHA | |
| Previous Owner | $306,348 | FHA | |
| Previous Owner | $220,000 | New Conventional | |
| Previous Owner | $258,309 | New Conventional | |
| Previous Owner | $275,624 | Fannie Mae Freddie Mac |
Property History
| Date | Event | Price | Change | Sq Ft Price |
|---|---|---|---|---|
| 07/26/2024 07/26/24 | Sold | $482,500 | +2.7% | $153 / Sq Ft |
| 06/19/2024 06/19/24 | Pending | -- | -- | -- |
| 06/10/2024 06/10/24 | For Sale | $469,900 | +50.6% | $149 / Sq Ft |
| 03/08/2018 03/08/18 | Sold | $312,000 | -1.7% | $99 / Sq Ft |
| 02/04/2018 02/04/18 | Pending | -- | -- | -- |
| 01/18/2018 01/18/18 | Price Changed | $317,500 | -0.8% | $100 / Sq Ft |
| 12/21/2017 12/21/17 | For Sale | $319,900 | -- | $101 / Sq Ft |
Tax History Compared to Growth
Tax History
| Year | Tax Paid | Tax Assessment Tax Assessment Total Assessment is a certain percentage of the fair market value that is determined by local assessors to be the total taxable value of land and additions on the property. | Land | Improvement |
|---|---|---|---|---|
| 2024 | $10,907 | $141,532 | $25,312 | $116,220 |
| 2023 | $9,927 | $126,368 | $22,600 | $103,768 |
| 2022 | $9,927 | $115,934 | $20,734 | $95,200 |
| 2021 | $9,577 | $108,350 | $19,378 | $88,972 |
| 2020 | $9,470 | $106,225 | $18,998 | $87,227 |
| 2019 | $9,337 | $103,275 | $18,998 | $84,277 |
| 2018 | $9,439 | $102,636 | $23,711 | $78,925 |
| 2017 | $9,218 | $95,922 | $22,160 | $73,762 |
| 2016 | $8,833 | $90,922 | $21,005 | $69,917 |
| 2015 | $8,928 | $87,848 | $20,295 | $67,553 |
| 2014 | -- | $82,875 | $19,146 | $63,729 |
| 2013 | -- | $83,333 | $19,252 | $64,081 |
Agents Affiliated with this Home
-

Seller's Agent in 2024
Joe Piraino
Baird Warner
(630) 202-5918
14 in this area
107 Total Sales
-

Buyer's Agent in 2024
Mark Minorczyk
Keller Williams ONEChicago
(773) 320-0020
1 in this area
183 Total Sales
-

Seller's Agent in 2018
Joanne Grzetic
Coldwell Banker Real Estate Group
(630) 235-4610
4 in this area
65 Total Sales
-

Buyer's Agent in 2018
Rich Ayers
Ayers Realty Group
(630) 430-5927
37 in this area
93 Total Sales
Map
Source: Midwest Real Estate Data (MRED)
MLS Number: MRD09821020
APN: 03-15-130-003
- 426 Fayette Dr
- 223 Julep Ave
- 700 Wilmore Dr
- 167 Piper Glen Ave
- 115 Piper Glen Ave
- 310 Monica Ln
- 308 Monica Ln
- 631 Henry Ln
- 165 Piper Glen Ave
- 305 Monica Ln
- 306 Monica Ln
- 304 Monica Ln
- 163 Piper Glen Ave
- 164 Piper Glen Ave
- 621 Henry Ln
- 617 Henry Ln
- 172 Piper Glen Ave
- 302 Monica Ln
- 102 Piper Glen Ave
- 159 Piper Glen Ave
