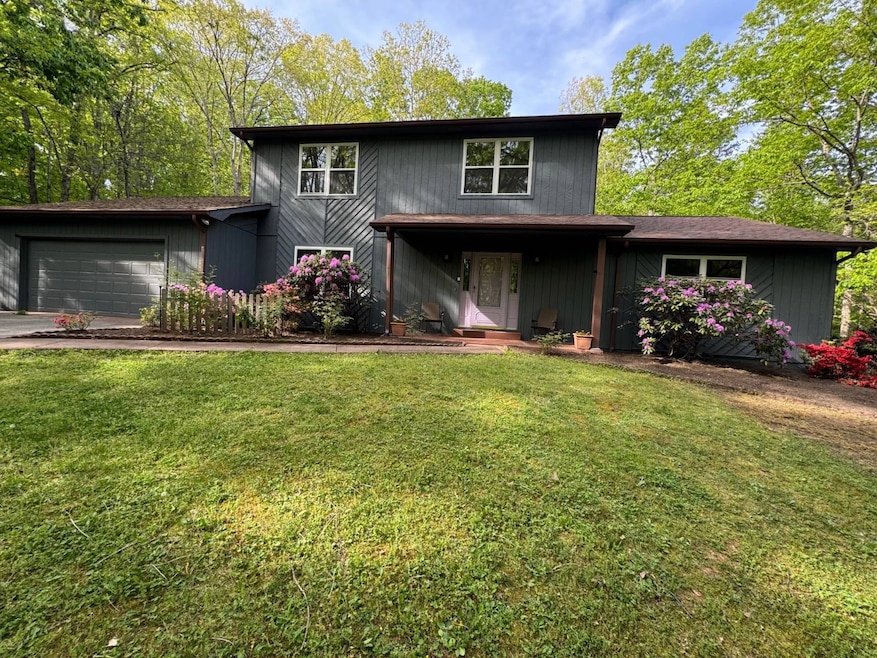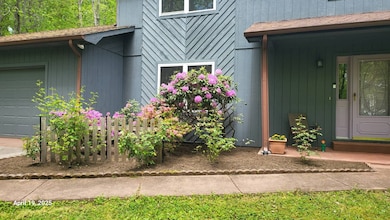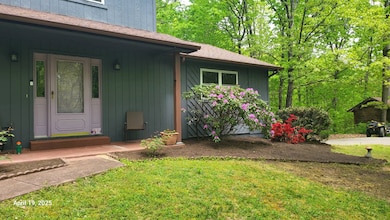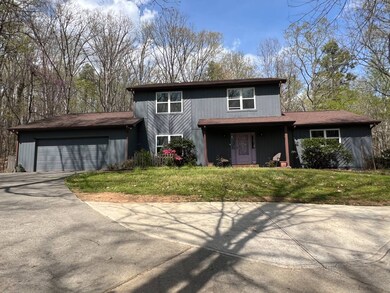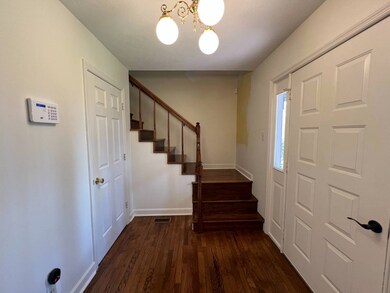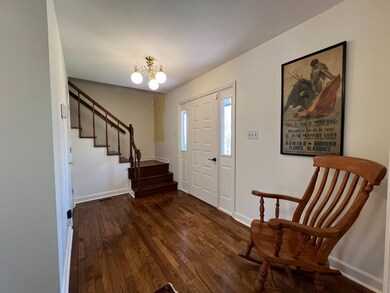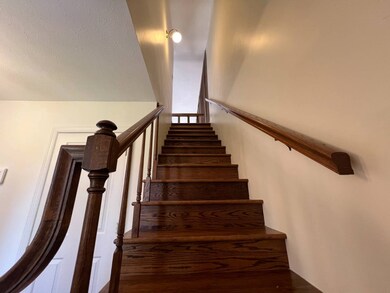502 Alpine Dr Lenoir City, TN 37771
Estimated payment $4,898/month
Highlights
- 13 Acre Lot
- Deck
- Main Floor Primary Bedroom
- Open Floorplan
- Wood Flooring
- Breakfast Room
About This Home
On 13 private acres in beautiful Lenoir City, TN, this 1989-built home offers a rare combination of space, functionality, and peaceful wooded surroundings yet is convenient to all amenities. The 2,500 sf open deck space and 16x13 screened-in porch off the main bedroom feels like a private treehouse retreat. A 9x13 reinforced deck can support a hot tub, and a 7x6 covered area with LP gas line and grill (included) makes outdoor cooking a breeze. The main level 23x24 two-car garage has built-in pinewood recycling containers, a 4x4 storage room, and through-access into the breakfast/office area. The kitchen is a chef's dream with granite counters, a gas cooktop island, pantry, under-cabinet lighting, trash compactor, built-in oven and microwave, dishwasher, and refrigerator. The living room is framed with antique barnwood, has a stone fireplace, vaulted ceilings, and French door access to the deck. The primary suite is its own sanctuary with built-in bookshelves, his-and-her closets, private bath with double vanities, jetted soaking tub, and stand-up shower. Bedrooms 2 and 3 share a Jack & Jill bath, each with private vanities and closets. Theres a laundry room with mud sink and washer dryer hook-up includes an extra fridge. The basement is a hobbyist's dream with a one-car garage, mud sink, built-in shelving, grow lights, workbenches, wine rack, floor drain, chest freezer, and contained woodworking area. A whole-house back-up Generac generator ensures you'll always have power. Outside: 160-yard rifle/archery range, 20-yard pistol range, 18x12 outbuilding, dog pen/chicken coop, and under deck gravel storage area. A fenced organic garden with raised beds and hose hookup sits in a 2-acre field. Roof (2013), termite and home inspections recently completed. If looking for privacy, space, wildlife (deer, turkeys, etc.), and features galore just minutes from town or wishing to build a family compound or subdivide, this 13.6-acre property has no restrictions and is a must see
Property Details
Home Type
- Multi-Family
Est. Annual Taxes
- $1,945
Lot Details
- 13 Acre Lot
Parking
- 3 Car Attached Garage
Home Design
- Property Attached
- Frame Construction
- Asphalt Roof
- Vinyl Siding
Interior Spaces
- 2,552 Sq Ft Home
- 2-Story Property
- Open Floorplan
- Entrance Foyer
- Living Room
- Breakfast Room
- Dining Room
- Laundry Room
Kitchen
- Oven
- Microwave
Flooring
- Wood
- Carpet
- Tile
- Vinyl
Bedrooms and Bathrooms
- 3 Bedrooms
- Primary Bedroom on Main
- Walk-In Closet
Outdoor Features
- Deck
- Shed
Utilities
- Zoned Heating
- Heat Pump System
Map
Home Values in the Area
Average Home Value in this Area
Tax History
| Year | Tax Paid | Tax Assessment Tax Assessment Total Assessment is a certain percentage of the fair market value that is determined by local assessors to be the total taxable value of land and additions on the property. | Land | Improvement |
|---|---|---|---|---|
| 2025 | $1,670 | $110,000 | $47,075 | $62,925 |
| 2023 | $1,670 | $110,000 | $0 | $0 |
| 2022 | $1,670 | $110,000 | $47,075 | $62,925 |
| 2021 | $1,670 | $110,000 | $47,075 | $62,925 |
| 2020 | $1,464 | $110,000 | $47,075 | $62,925 |
| 2019 | $1,464 | $81,200 | $38,650 | $42,550 |
| 2018 | $1,464 | $81,200 | $38,650 | $42,550 |
| 2017 | $3,089 | $81,200 | $38,650 | $42,550 |
| 2016 | $996 | $53,600 | $10,125 | $43,475 |
| 2015 | $996 | $53,600 | $10,125 | $43,475 |
| 2014 | $979 | $52,675 | $10,125 | $42,550 |
Property History
| Date | Event | Price | Change | Sq Ft Price |
|---|---|---|---|---|
| 04/15/2025 04/15/25 | For Sale | $889,000 | +122.3% | $348 / Sq Ft |
| 02/28/2020 02/28/20 | Sold | $400,000 | -1.2% | $157 / Sq Ft |
| 01/21/2020 01/21/20 | Pending | -- | -- | -- |
| 01/17/2020 01/17/20 | For Sale | $405,000 | -- | $159 / Sq Ft |
Purchase History
| Date | Type | Sale Price | Title Company |
|---|---|---|---|
| Warranty Deed | $400,000 | Melrose Title Company Llc | |
| Quit Claim Deed | -- | -- | |
| Deed | -- | -- | |
| Deed | -- | -- | |
| Deed | -- | -- |
Mortgage History
| Date | Status | Loan Amount | Loan Type |
|---|---|---|---|
| Open | $356,000 | New Conventional | |
| Closed | $360,000 | New Conventional |
Source: My State MLS
MLS Number: 11474850
APN: 010-002.00
- 255 Alpine Dr
- 409 Creekside Way
- 465 Harper Village Way
- 145 Harper Village Way
- 382 Judson Way
- 302 Judson Way
- 1774 Bird Rd
- 1502 Donna Dr
- 0 Waller Ferry Rd
- Tract 1 Hwy 321
- 576 U S 70
- 580 Cordova Ln
- 402 Holbrook Ave
- 162 Haven Way
- 1864 Old Hickory Ln
- 9870 Happy Hollow Rd
- 739 Highway 70 W
- 341 Ellis Rd
- 2216 Old Hickory Ln
- Verona Plan at Haven Hill - The Grove
- 205 Harper Village Way
- 1774 Bird Rd Unit LEASE
- 102 Whistle
- 245 Creekwood Cove Ln
- 494 Town Creek Pkwy
- 700 Town Creek Pkwy
- 1400 Pine Top St
- 109 Delaney Way
- 335 Flora Dr
- 906 N B St
- 906 Curly Top Ln
- 1120 Cattlemans Dr
- 313 N Watt Rd
- 13120 Royal Palm Way
- 1914 Inspiration Rd
- 1907 Inspiration Rd
- 172 Goldheart Rd
- 218 Baltusrol Rd
- 113 Lilly Ln
- 624 Dogwood Valley Rd
