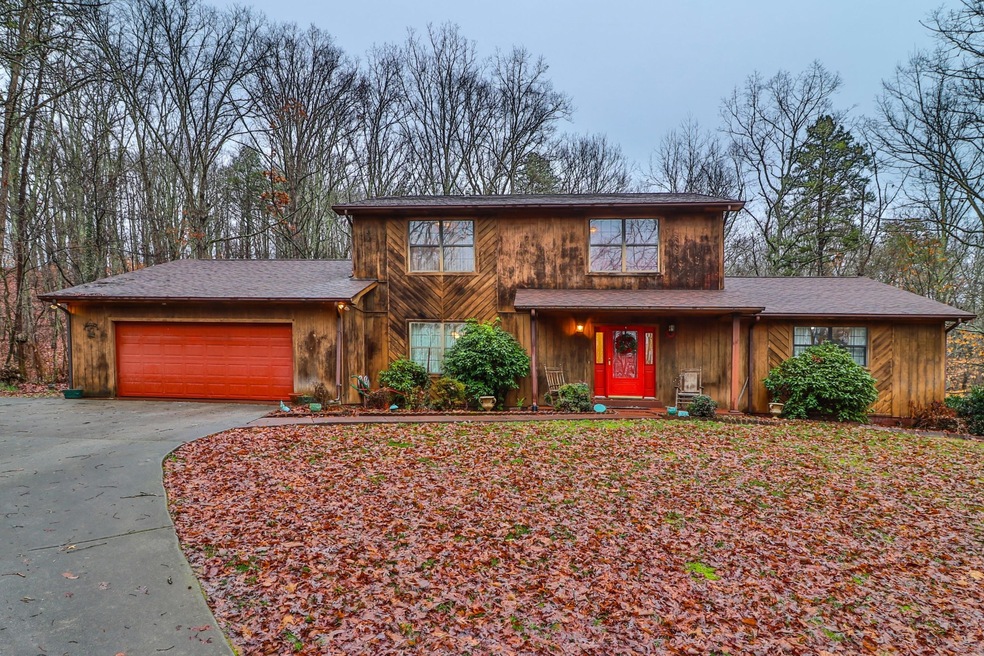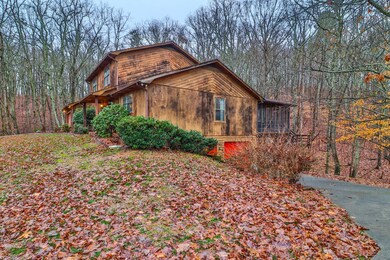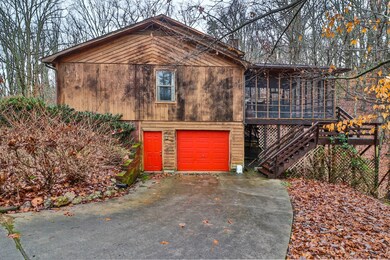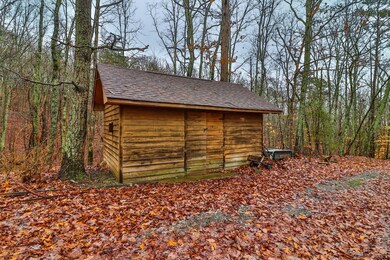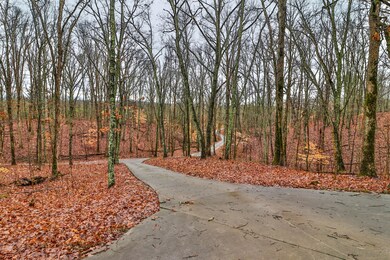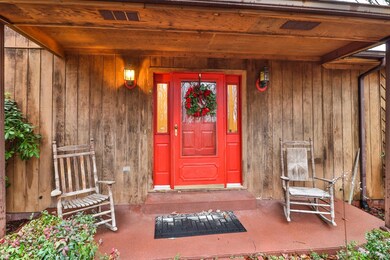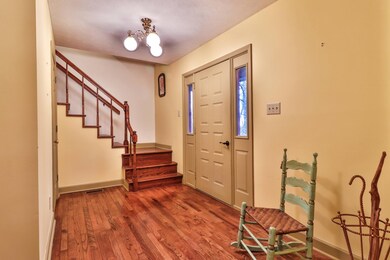
502 Alpine Dr Lenoir City, TN 37771
Highlights
- Deck
- Traditional Architecture
- Separate Formal Living Room
- Wooded Lot
- 1 Fireplace
- 3 Car Attached Garage
About This Home
As of February 202010.87 acres. 2 story home with 3 bedrooms and 2.5 baths. 2 story family room with barnwood walls. Wood burning fireplace. Hardwood floors, Eat in kitchen with granite counters. Bathrooms have been updated with granite counters. Master has dual sinks, separate shower and whirlpool tub. Screen porch off master. Deck across back of home. 2 car garage on main, 1 car in basement. Basement is unfinished. Complete privacy around home. Large utility/laundry on main level. You will love the location! Convenient to I-75 and I-40. Close to shopping, schools and hospital. Home to be sold ''as is''
Home Details
Home Type
- Single Family
Est. Annual Taxes
- $1,464
Year Built
- Built in 1989
Lot Details
- 10.87 Acre Lot
- Wooded Lot
Parking
- 3 Car Attached Garage
Home Design
- Traditional Architecture
- Brick Exterior Construction
Interior Spaces
- 2,552 Sq Ft Home
- Property has 3 Levels
- 1 Fireplace
- Separate Formal Living Room
- Fire and Smoke Detector
- Unfinished Basement
Kitchen
- Oven or Range
- Microwave
- Dishwasher
- Trash Compactor
Flooring
- Carpet
- Tile
- Vinyl
Bedrooms and Bathrooms
- 3 Bedrooms
Outdoor Features
- Deck
Schools
- Eaton Elementary School
- North Middle School
- Lenoir City High School
Utilities
- Cooling Available
- Central Heating
- High Speed Internet
- Cable TV Available
Community Details
- Eatonwood Subdivision
Ownership History
Purchase Details
Home Financials for this Owner
Home Financials are based on the most recent Mortgage that was taken out on this home.Purchase Details
Purchase Details
Purchase Details
Purchase Details
Similar Homes in Lenoir City, TN
Home Values in the Area
Average Home Value in this Area
Purchase History
| Date | Type | Sale Price | Title Company |
|---|---|---|---|
| Warranty Deed | $400,000 | Melrose Title Company Llc | |
| Quit Claim Deed | -- | -- | |
| Deed | -- | -- | |
| Deed | -- | -- | |
| Deed | -- | -- |
Mortgage History
| Date | Status | Loan Amount | Loan Type |
|---|---|---|---|
| Open | $356,000 | New Conventional | |
| Closed | $360,000 | New Conventional |
Property History
| Date | Event | Price | Change | Sq Ft Price |
|---|---|---|---|---|
| 04/15/2025 04/15/25 | For Sale | $889,000 | +122.3% | $348 / Sq Ft |
| 02/28/2020 02/28/20 | Sold | $400,000 | -1.2% | $157 / Sq Ft |
| 01/21/2020 01/21/20 | Pending | -- | -- | -- |
| 01/17/2020 01/17/20 | For Sale | $405,000 | -- | $159 / Sq Ft |
Tax History Compared to Growth
Tax History
| Year | Tax Paid | Tax Assessment Tax Assessment Total Assessment is a certain percentage of the fair market value that is determined by local assessors to be the total taxable value of land and additions on the property. | Land | Improvement |
|---|---|---|---|---|
| 2023 | $1,670 | $110,000 | $0 | $0 |
| 2022 | $1,670 | $110,000 | $47,075 | $62,925 |
| 2021 | $1,670 | $110,000 | $47,075 | $62,925 |
| 2020 | $1,464 | $110,000 | $47,075 | $62,925 |
| 2019 | $1,464 | $81,200 | $38,650 | $42,550 |
| 2018 | $1,464 | $81,200 | $38,650 | $42,550 |
| 2017 | $3,089 | $81,200 | $38,650 | $42,550 |
| 2016 | $996 | $53,600 | $10,125 | $43,475 |
| 2015 | $996 | $53,600 | $10,125 | $43,475 |
| 2014 | $979 | $52,675 | $10,125 | $42,550 |
Agents Affiliated with this Home
-
MaKenzie Griffis
M
Seller's Agent in 2025
MaKenzie Griffis
Grateful Acres Realty
(931) 367-1584
22 Total Sales
Map
Source: Realtracs
MLS Number: 2869127
APN: 010-002.00
- 255 Alpine Dr
- 4155 White Wing Rd
- 388 Creekside Way
- 385 Harper Village Way
- 235 Harper Village Way
- 205 Harper Village Way
- 195 Harper Village Way
- 132 Scout Way
- 302 Judson Way
- 1774 Bird Rd
- 1350 Waller Ferry Rd
- 1502 Donna Dr
- 0 Waller Ferry Rd
- Tract 1 Hwy 321
- 3401 Waller Ferry Rd
- 576 U S 70
- 240 El Grande Ln
- 112 Elise Way
- 162 Haven Way
- 1864 Old Hickory Ln
