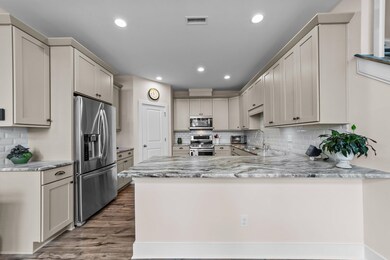
502 Aronia Dr Hillsborough, NC 27278
Highlights
- Transitional Architecture
- Wood Flooring
- End Unit
- Cedar Ridge High Rated A-
- Main Floor Primary Bedroom
- Community Pool
About This Home
As of August 2023END UNIT TOWNHOME in the highly sought after Waterstone community! This spacious open floor plan has soaring ceilings and huge windows that allow plenty of natural light and wonderful nature/tree views. 1st floor owner's suite with a large owner's closet. 2 spacious bedrooms and full bath upstairs. This loft is a great space for a home office or space for you or your company to kick back and relax. Upgrades; 6-in trim molding, comfort toilets, soft-close cabinets/drawers, lighting, and extra storage, oversized pantry. Walk to the new UNC hospital or the bus line. Olympic pool. Less than two miles to 40 or 85. This one won't last! I have to mention the beautiful sunsets because this one is facing the west!
Last Agent to Sell the Property
Keller Williams Central License #261456 Listed on: 05/22/2023

Townhouse Details
Home Type
- Townhome
Est. Annual Taxes
- $4,061
Year Built
- Built in 2018
Lot Details
- 3,485 Sq Ft Lot
- Lot Dimensions are 95x 35x95x35
- End Unit
HOA Fees
Parking
- 2 Car Garage
Home Design
- Transitional Architecture
- Brick or Stone Mason
- Vinyl Siding
- Stone
Interior Spaces
- 2,262 Sq Ft Home
- 2-Story Property
- Combination Kitchen and Dining Room
Flooring
- Wood
- Carpet
- Ceramic Tile
Bedrooms and Bathrooms
- 3 Bedrooms
- Primary Bedroom on Main
Schools
- New Hope Elementary School
- A L Stanback Middle School
- Cedar Ridge High School
Utilities
- Forced Air Zoned Heating and Cooling System
- Heating System Uses Natural Gas
- Electric Water Heater
Community Details
Overview
- Association fees include ground maintenance, maintenance structure, storm water maintenance, trash
- Waterstone Subdivision
Recreation
- Community Pool
Ownership History
Purchase Details
Home Financials for this Owner
Home Financials are based on the most recent Mortgage that was taken out on this home.Purchase Details
Home Financials for this Owner
Home Financials are based on the most recent Mortgage that was taken out on this home.Purchase Details
Similar Homes in Hillsborough, NC
Home Values in the Area
Average Home Value in this Area
Purchase History
| Date | Type | Sale Price | Title Company |
|---|---|---|---|
| Warranty Deed | -- | None Listed On Document | |
| Special Warranty Deed | $286,500 | None Available | |
| Special Warranty Deed | $1,813,000 | None Available |
Mortgage History
| Date | Status | Loan Amount | Loan Type |
|---|---|---|---|
| Previous Owner | $50,000 | Credit Line Revolving | |
| Previous Owner | $69,368 | Unknown | |
| Previous Owner | $100,000 | New Conventional |
Property History
| Date | Event | Price | Change | Sq Ft Price |
|---|---|---|---|---|
| 07/17/2025 07/17/25 | For Sale | $498,000 | +1.6% | $220 / Sq Ft |
| 12/14/2023 12/14/23 | Off Market | $490,000 | -- | -- |
| 08/31/2023 08/31/23 | Sold | $490,000 | -1.8% | $217 / Sq Ft |
| 07/22/2023 07/22/23 | Pending | -- | -- | -- |
| 05/22/2023 05/22/23 | For Sale | $499,000 | -- | $221 / Sq Ft |
Tax History Compared to Growth
Tax History
| Year | Tax Paid | Tax Assessment Tax Assessment Total Assessment is a certain percentage of the fair market value that is determined by local assessors to be the total taxable value of land and additions on the property. | Land | Improvement |
|---|---|---|---|---|
| 2024 | $4,438 | $286,400 | $56,300 | $230,100 |
| 2023 | $4,290 | $286,400 | $56,300 | $230,100 |
| 2022 | $4,279 | $286,400 | $56,300 | $230,100 |
| 2021 | $4,243 | $286,400 | $56,300 | $230,100 |
| 2020 | $4,288 | $273,600 | $56,300 | $217,300 |
| 2018 | $903 | $56,300 | $56,300 | $0 |
| 2017 | -- | $56,300 | $56,300 | $0 |
| 2016 | -- | $0 | $0 | $0 |
Agents Affiliated with this Home
-
Leigh Ann Rasberry

Seller's Agent in 2025
Leigh Ann Rasberry
Rasberry Realty LLC
(919) 943-6615
4 in this area
65 Total Sales
-
Christian Rasberry
C
Seller Co-Listing Agent in 2025
Christian Rasberry
Rasberry Realty LLC
(919) 407-1870
3 Total Sales
-
Debbie Macielag
D
Seller's Agent in 2023
Debbie Macielag
Keller Williams Central
(919) 636-0826
13 in this area
29 Total Sales
-
Colin Anderson
C
Buyer's Agent in 2023
Colin Anderson
Compass -- Chapel Hill - Durham
(919) 593-5383
5 in this area
44 Total Sales
Map
Source: Doorify MLS
MLS Number: 2512235
APN: 9873256769
- 256 Rubrum Dr
- 205 Aurora Rd
- 902 Savannah Ct
- 2800 Becketts Ridge Dr
- 337 Botan Way
- 401 Summit Trail Dr
- 505 Great Eno Path
- 515 Historic Dr
- 1004 Scotsburg Trail
- 244 Great Eno Path
- 547 Historic Dr
- 2305 Summit Dr
- 2612 Wade Hampton Rd
- 114 Bonaparte Dr
- 2315 George Anderson Dr
- 2114 Baycourt Trail
- 1100 Walter Clark Dr
- 2410 Wade Hampton Rd
- 2613 Sweet Gum Dr
- 817 James J Freeland Memorial Dr






