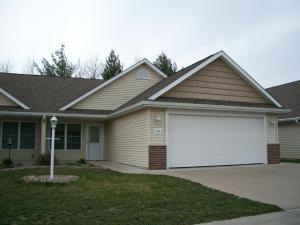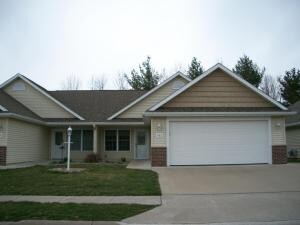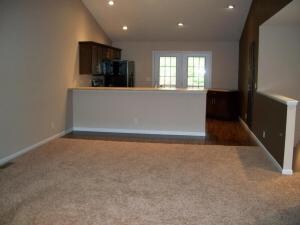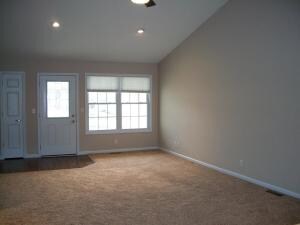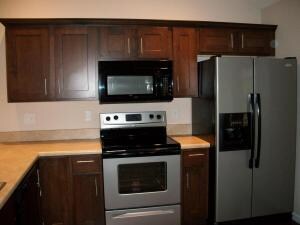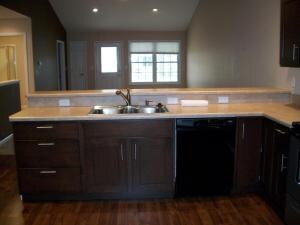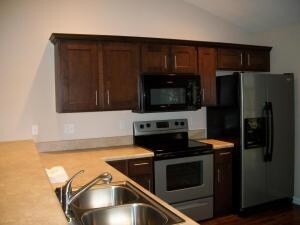
502 Aspen Trail Muscatine, IA 52761
About This Home
As of July 20166 years new and waiting for you!Come check out this no step entry condo with wide open floor plan, vaulted ceilings, screened deck, main level laundry, large master suite and a dry ready to be finished basement with egress window for your 3rd bedroom and rough in for 3rd bathroom. These condo's don't last long! Arrange your appointment today. Kitchen appliances to stay with the home.
Last Agent to Sell the Property
FIRST CHOICE REAL ESTATE License #B44442000 Listed on: 05/16/2016
Property Details
Home Type
Condominium
Est. Annual Taxes
$4,126
Year Built
2010
Lot Details
0
Listing Details
- Property Type: Condo
- Style: Ranch
- Items That Stay: Curtains & Drapes, Refrigerator, Washer
- Miscellaneous: FHA Approved, Hard Surface Street, Home Warranty Incl, SSC Provided
- Stories Levels: 1 Story
- Total Number Floors: 1
- Zoning: Residential
- Year Built: 2010
- Special Features: None
- Property Sub Type: Condos
Interior Features
- Total Bathrooms: 2.00
- Total Bedrooms: 2
- Basement Type: Egress Window, Full
- Basement Number Rooms: 1
- Basement Number Full Bathrooms: Rough In
- First Floor Number Bedrooms: 2
- First Floor Number Rooms: 5
- First Floor Number Three Quarter Bathrooms: 2
- Sq Ft Basement: 1129.00
- Sq Ft Level 1: 1129.00
- Total Above Grade Sq Ft: 1129.00
Exterior Features
- Porch: Screened-in Porch
- Exterior: Vinyl
- House Color: Tan
Garage/Parking
- Garage Type: Attached
- Garage Remarks: 22x24
- Garage Stall: 2.00
- Garage Stall Type: 2 Stalls
Utilities
- Utilities Providers Cable Tv: MPW
- Utilities Providers City Sewer: MPW
- Utilities Providers City Water: MPW
- Utilities Providers Electricity: MPW
- Utilities Providers Heat: GFA
- Utilities Providers HOA: $125/Mo.
- Utilities Providers Internet: MPW
- Utilities Providers Natural Gas: Alliant Energy
- Utilities Providers Water Heater: Electric
- Utilities Providers Water Heater Type: Electric
Association/Amenities
- Amenities: Basement Drain, Bath Off Master, Built-in Microwave, Central Air, Dishwasher, Garage Door Opener, Garbage Disposal, Main Level Laundry, Sump Pump
- Deck: 12x12
Schools
- School District: Muscatine
- School District: Muscatine
Lot Info
- Prop Grp ID: 19990816212109142258000000
Tax Info
- Taxes: 3574.00
- Named Parcel Number: 082237710
Ownership History
Purchase Details
Home Financials for this Owner
Home Financials are based on the most recent Mortgage that was taken out on this home.Purchase Details
Home Financials for this Owner
Home Financials are based on the most recent Mortgage that was taken out on this home.Similar Home in Muscatine, IA
Home Values in the Area
Average Home Value in this Area
Purchase History
| Date | Type | Sale Price | Title Company |
|---|---|---|---|
| Warranty Deed | $173,000 | None Available | |
| Warranty Deed | $160,000 | None Available |
Mortgage History
| Date | Status | Loan Amount | Loan Type |
|---|---|---|---|
| Open | $103,000 | New Conventional | |
| Closed | $147,050 | Adjustable Rate Mortgage/ARM | |
| Previous Owner | $128,400 | Future Advance Clause Open End Mortgage |
Property History
| Date | Event | Price | Change | Sq Ft Price |
|---|---|---|---|---|
| 07/21/2016 07/21/16 | Sold | $173,000 | -3.8% | $153 / Sq Ft |
| 06/03/2016 06/03/16 | Pending | -- | -- | -- |
| 05/16/2016 05/16/16 | For Sale | $179,900 | +3.4% | $159 / Sq Ft |
| 05/04/2016 05/04/16 | Sold | $174,000 | -3.3% | $154 / Sq Ft |
| 04/11/2016 04/11/16 | Pending | -- | -- | -- |
| 04/05/2016 04/05/16 | For Sale | $179,900 | +4.0% | $159 / Sq Ft |
| 03/21/2016 03/21/16 | Sold | $173,000 | -3.8% | $153 / Sq Ft |
| 02/26/2016 02/26/16 | Pending | -- | -- | -- |
| 11/24/2015 11/24/15 | For Sale | $179,900 | -- | $159 / Sq Ft |
Tax History Compared to Growth
Tax History
| Year | Tax Paid | Tax Assessment Tax Assessment Total Assessment is a certain percentage of the fair market value that is determined by local assessors to be the total taxable value of land and additions on the property. | Land | Improvement |
|---|---|---|---|---|
| 2024 | $4,126 | $240,160 | $30,000 | $210,160 |
| 2023 | $4,346 | $247,552 | $31,800 | $215,752 |
| 2022 | $3,514 | $224,930 | $30,000 | $194,930 |
| 2021 | $3,514 | $181,150 | $30,000 | $151,150 |
| 2020 | $3,622 | $181,150 | $30,000 | $151,150 |
| 2019 | $3,622 | $172,480 | $0 | $0 |
| 2018 | $3,568 | $172,480 | $0 | $0 |
| 2017 | $3,568 | $172,480 | $0 | $0 |
| 2016 | $3,636 | $160,780 | $0 | $0 |
| 2015 | $3,636 | $156,970 | $0 | $0 |
| 2014 | $3,574 | $156,970 | $0 | $0 |
Agents Affiliated with this Home
-
Daniel Oien

Seller's Agent in 2016
Daniel Oien
FIRST CHOICE REAL ESTATE
(563) 299-8953
398 Total Sales
-
GERI STUART

Seller's Agent in 2016
GERI STUART
RE/MAX
(563) 299-0784
67 Total Sales
-
Sara Carlson

Seller's Agent in 2016
Sara Carlson
RUHL & RUHL REALTORS
(563) 506-0241
246 Total Sales
-
WENDI INGRAM

Buyer's Agent in 2016
WENDI INGRAM
RUHL & RUHL REALTORS
(563) 506-2029
78 Total Sales
Map
Source: Muscatine Multiple Listing Service
MLS Number: 16-400
APN: 0822377010
- 512 Aspen Trail
- 512-514 Aspen Trail
- 0 Aspen Trail
- 708-710 Aspen Trail
- 700-702 Aspen Trail
- 620-622 Aspen Trail
- 0 Lot 17b Aspen Trail Condo
- 3802 Tipton Rd
- 2604 Anna Elizabeth
- 2605 Anna Elizabeth
- 2610 Anna Elizabeth
- 2609 Anna Elizabeth
- 2612 Anna Elizabeth
- 2613 Anna Elizabeth
- 2618 Anna Elizabeth
- 2617 Anna Elizabeth
- 402 Myrtle Ln
- 2623 Anna Elizabeth
- LOT 6 Fridley Subdivision
- 2465 Dewberry Ridge
