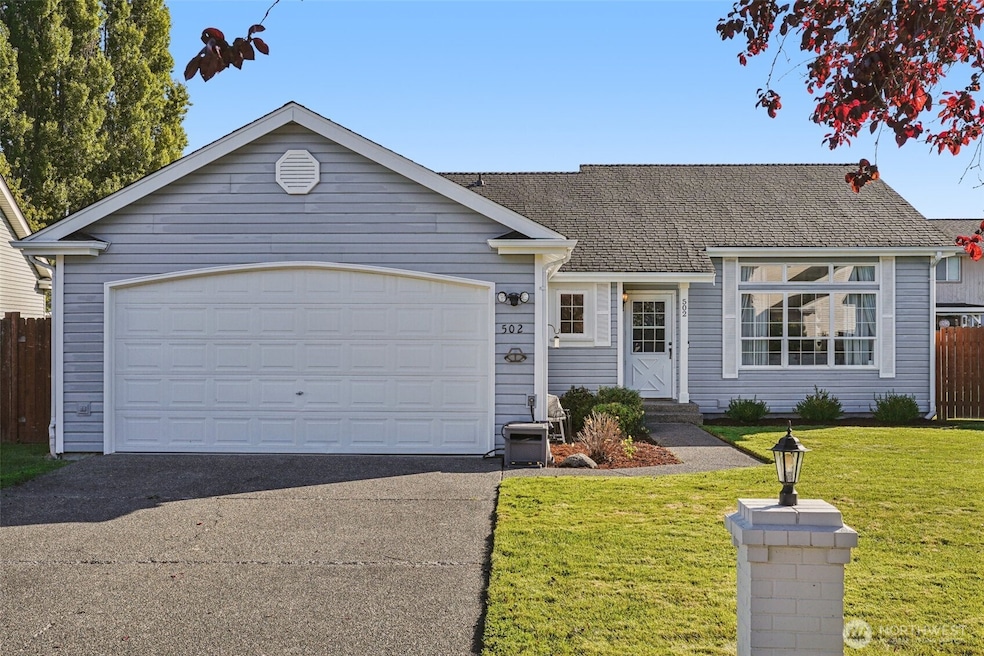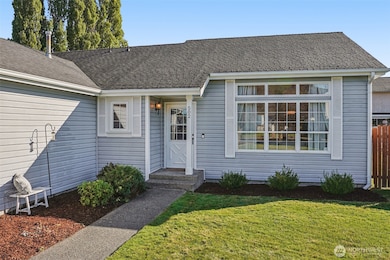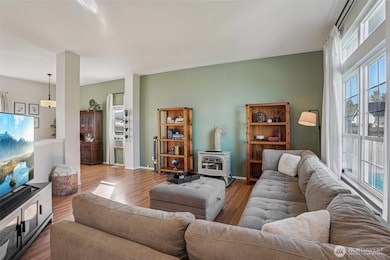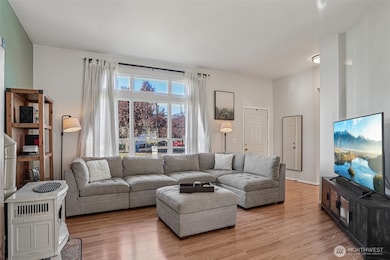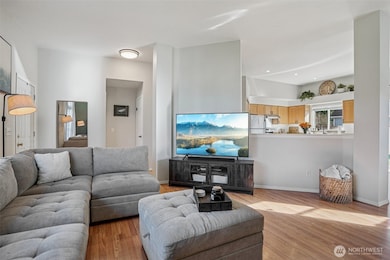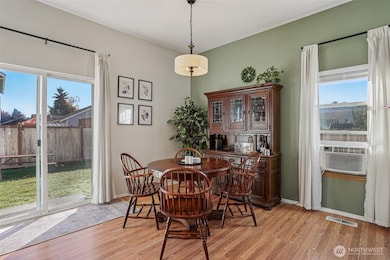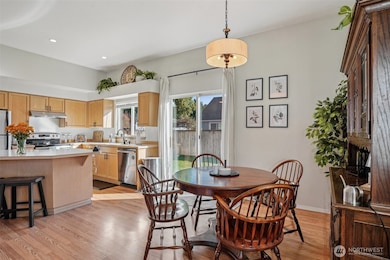502 Belfair Ct SW Orting, WA 98360
Estimated payment $2,927/month
Highlights
- Mountain View
- Vaulted Ceiling
- Cul-De-Sac
- Contemporary Architecture
- Walk-In Pantry
- 2 Car Attached Garage
About This Home
Charming 3-bedroom, 2-bath, 1,404 sq. ft. rambler featuring a partial view of Mt. Rainier. Nestled on a quiet cul-de-sac, this home offers an inviting open floor plan with vaulted ceilings, laminate flooring throughout, and abundant natural light. The fully fenced backyard includes a storage shed, while a stand-alone gas stove and programmable thermostat add comfort and convenience. The spacious primary bedroom features an en-suite bath and a generous walk-in closet. Ideally located near shopping, parks, a dog park, restaurants, and more—this home combines comfort, functionality, and a desirable location.
Listing Agent
Lewis MacPherson
Redfin License #123308 Listed on: 10/17/2025
Source: Northwest Multiple Listing Service (NWMLS)
MLS#: 2444492
Home Details
Home Type
- Single Family
Est. Annual Taxes
- $4,015
Year Built
- Built in 1994
Lot Details
- 8,055 Sq Ft Lot
- Cul-De-Sac
- North Facing Home
- Level Lot
- Garden
HOA Fees
- $10 Monthly HOA Fees
Parking
- 2 Car Attached Garage
- Driveway
Home Design
- Contemporary Architecture
- Poured Concrete
- Composition Roof
- Wood Siding
- Metal Construction or Metal Frame
- Vinyl Construction Material
Interior Spaces
- 1,404 Sq Ft Home
- 1-Story Property
- Vaulted Ceiling
- Gas Fireplace
- Mountain Views
- Storm Windows
Kitchen
- Walk-In Pantry
- Stove
- Dishwasher
Flooring
- Carpet
- Vinyl Plank
- Vinyl
Bedrooms and Bathrooms
- 3 Main Level Bedrooms
- Walk-In Closet
- Bathroom on Main Level
- 2 Full Bathrooms
Laundry
- Dryer
- Washer
Utilities
- Window Unit Cooling System
- Forced Air Heating System
Listing and Financial Details
- Down Payment Assistance Available
- Visit Down Payment Resource Website
- Assessor Parcel Number 7000400230
Community Details
Overview
- Association fees include common area maintenance
- Calistoga Place Home Owners Association
- Secondary HOA Phone (253) 336-4040
- Orting Subdivision
Recreation
- Community Playground
- Park
Map
Home Values in the Area
Average Home Value in this Area
Tax History
| Year | Tax Paid | Tax Assessment Tax Assessment Total Assessment is a certain percentage of the fair market value that is determined by local assessors to be the total taxable value of land and additions on the property. | Land | Improvement |
|---|---|---|---|---|
| 2025 | $3,742 | $457,700 | $188,900 | $268,800 |
| 2024 | $3,742 | $436,600 | $178,900 | $257,700 |
| 2023 | $3,742 | $405,500 | $171,000 | $234,500 |
| 2022 | $3,643 | $420,100 | $171,000 | $249,100 |
| 2021 | $3,509 | $289,800 | $114,300 | $175,500 |
| 2019 | $3,160 | $262,100 | $97,000 | $165,100 |
| 2018 | $3,239 | $245,200 | $84,500 | $160,700 |
| 2017 | $2,941 | $214,800 | $67,900 | $146,900 |
| 2016 | $2,714 | $175,600 | $52,800 | $122,800 |
| 2014 | $2,273 | $162,000 | $47,200 | $114,800 |
| 2013 | $2,273 | $134,200 | $37,100 | $97,100 |
Property History
| Date | Event | Price | List to Sale | Price per Sq Ft | Prior Sale |
|---|---|---|---|---|---|
| 10/23/2025 10/23/25 | Pending | -- | -- | -- | |
| 10/17/2025 10/17/25 | For Sale | $489,900 | +4.2% | $349 / Sq Ft | |
| 05/02/2022 05/02/22 | Sold | $470,000 | +5.6% | $335 / Sq Ft | View Prior Sale |
| 04/03/2022 04/03/22 | Pending | -- | -- | -- | |
| 03/31/2022 03/31/22 | For Sale | $445,000 | +68.0% | $317 / Sq Ft | |
| 09/29/2017 09/29/17 | Sold | $264,950 | +1.4% | $192 / Sq Ft | View Prior Sale |
| 08/21/2017 08/21/17 | Pending | -- | -- | -- | |
| 08/16/2017 08/16/17 | Price Changed | $261,250 | -5.0% | $189 / Sq Ft | |
| 08/03/2017 08/03/17 | For Sale | $275,000 | -- | $199 / Sq Ft |
Purchase History
| Date | Type | Sale Price | Title Company |
|---|---|---|---|
| Warranty Deed | $470,000 | Rainier Title Company | |
| Warranty Deed | $264,669 | Chicago Title | |
| Warranty Deed | $128,073 | Rainier Title Company | |
| Warranty Deed | -- | Chicago Title |
Mortgage History
| Date | Status | Loan Amount | Loan Type |
|---|---|---|---|
| Open | $470,000 | VA | |
| Previous Owner | $267,626 | New Conventional | |
| Previous Owner | $149,000 | No Value Available |
Source: Northwest Multiple Listing Service (NWMLS)
MLS Number: 2444492
APN: 700040-0230
- 317 Icey St SW
- 503 Coe Ln SW
- 714 Teetor Cir NW Unit LOT 6
- 714 Teetor Cir NW Unit LOT 7
- Plan 2350 Modeled at Bridgewater
- Plan 2745 at Bridgewater
- Plan 1870 at Bridgewater
- Plan 2565 at Bridgewater
- Plan 1940 at Bridgewater
- Plan 2230 at Bridgewater
- Plan 2925 at Bridgewater
- 702 Teetor Cir NW Unit LOT 1
- 704 Teetor NW Unit LOT 2
- 706 Teetor Cir NW Unit LOT 3
- 708 Teetor Cir NW Unit LOT 4
- 710 Teetor Cir NW
- 710 Teetor Cir NW Unit LOT 5
- 103 Balmer St SW
- 504 Cope St SW
- 728 Teetor Cir NW Unit Lot 30
