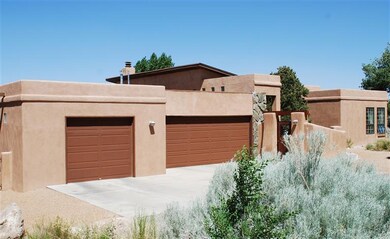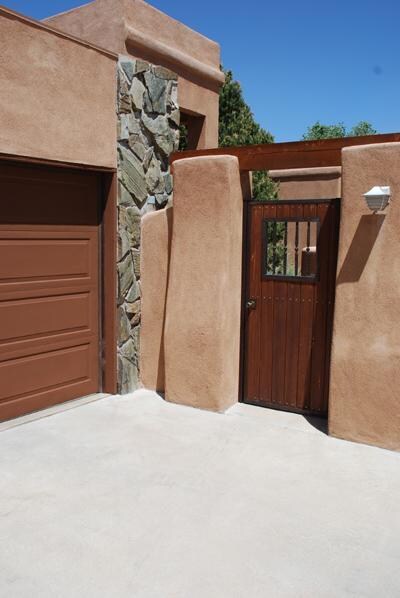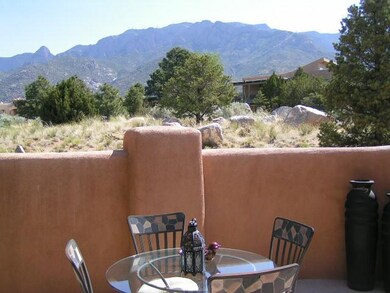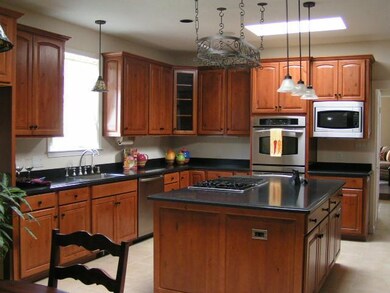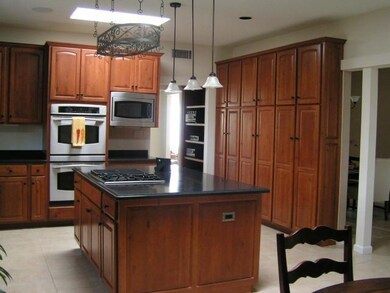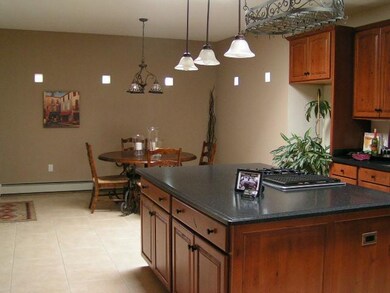
502 Black Bear Loop NE Albuquerque, NM 87122
Sandia Heights NeighborhoodHighlights
- Sitting Area In Primary Bedroom
- Custom Home
- Cathedral Ceiling
- Double Eagle Elementary School Rated A-
- 0.99 Acre Lot
- Wood Flooring
About This Home
As of August 2019Award winning remodel in 2005!Pella windows, hot water heat, Views, Gourmet kitchen, wood & tile flooring - no carpet, large patio and front courtyard, vaulted ceilings, two fireplaces, 3 car garage, large formal dining room, two living areas, surround sound, custom cabinetry, plant shelves, lots of walls for art work. Kennetico RO system in kitchen.New hot water heater 2012!
Last Agent to Sell the Property
Linda Barton
Re/Max Masters Listed on: 05/18/2012
Home Details
Home Type
- Single Family
Est. Annual Taxes
- $3,567
Lot Details
- 0.99 Acre Lot
- Lot Dimensions are 120x199
- East Facing Home
- Private Entrance
- Landscaped
- Private Yard
HOA Fees
- $96 Monthly HOA Fees
Parking
- 3 Car Attached Garage
- Dry Walled Garage
- Garage Door Opener
Home Design
- Custom Home
- Flat Roof Shape
- Frame Construction
- Pitched Roof
- Shingle Roof
- Tar and Gravel Roof
- Stucco
Interior Spaces
- 2,940 Sq Ft Home
- Property has 1 Level
- Bookcases
- Cathedral Ceiling
- Ceiling Fan
- Skylights
- 2 Fireplaces
- Gas Log Fireplace
- Thermal Windows
- Wood Frame Window
- Sliding Doors
- Entrance Foyer
- Great Room
- Separate Formal Living Room
- Multiple Living Areas
- Washer and Dryer Hookup
- Property Views
Kitchen
- Breakfast Area or Nook
- Double Self-Cleaning Oven
- Built-In Gas Oven
- Built-In Gas Range
- Microwave
- Dishwasher
- Kitchen Island
- Disposal
Flooring
- Wood
- Tile
Bedrooms and Bathrooms
- 3 Bedrooms
- Sitting Area In Primary Bedroom
- Walk-In Closet
- Hydromassage or Jetted Bathtub
Outdoor Features
- Covered Patio or Porch
- Covered Courtyard
Schools
- Double Eagle Elementary School
- Desert Ridge Middle School
- La Cueva High School
Utilities
- Two cooling system units
- Evaporated cooling system
- Central Air
- Heating System Uses Natural Gas
- Baseboard Heating
- Hot Water Heating System
- Co-Op Water
- Septic Tank
Community Details
- Sandia Heights Subdivision
Listing and Financial Details
- Assessor Parcel Number 102306416420030502
Ownership History
Purchase Details
Home Financials for this Owner
Home Financials are based on the most recent Mortgage that was taken out on this home.Purchase Details
Home Financials for this Owner
Home Financials are based on the most recent Mortgage that was taken out on this home.Purchase Details
Home Financials for this Owner
Home Financials are based on the most recent Mortgage that was taken out on this home.Similar Homes in Albuquerque, NM
Home Values in the Area
Average Home Value in this Area
Purchase History
| Date | Type | Sale Price | Title Company |
|---|---|---|---|
| Warranty Deed | -- | First American Title Ins Co | |
| Warranty Deed | -- | Swart Title | |
| Interfamily Deed Transfer | -- | Fidelity Natl Title Ins Co |
Mortgage History
| Date | Status | Loan Amount | Loan Type |
|---|---|---|---|
| Open | $508,500 | New Conventional | |
| Previous Owner | $372,000 | New Conventional | |
| Previous Owner | $287,200 | Unknown | |
| Previous Owner | $112,100 | Purchase Money Mortgage |
Property History
| Date | Event | Price | Change | Sq Ft Price |
|---|---|---|---|---|
| 08/08/2019 08/08/19 | Sold | -- | -- | -- |
| 07/01/2019 07/01/19 | Pending | -- | -- | -- |
| 06/20/2019 06/20/19 | For Sale | $575,000 | +1.8% | $195 / Sq Ft |
| 12/21/2012 12/21/12 | Sold | -- | -- | -- |
| 11/20/2012 11/20/12 | Pending | -- | -- | -- |
| 05/17/2012 05/17/12 | For Sale | $565,000 | -- | $192 / Sq Ft |
Tax History Compared to Growth
Tax History
| Year | Tax Paid | Tax Assessment Tax Assessment Total Assessment is a certain percentage of the fair market value that is determined by local assessors to be the total taxable value of land and additions on the property. | Land | Improvement |
|---|---|---|---|---|
| 2024 | $6,276 | $202,158 | $45,015 | $157,143 |
| 2023 | $6,177 | $196,271 | $43,705 | $152,566 |
| 2022 | $5,969 | $190,554 | $42,432 | $148,122 |
| 2021 | $5,769 | $185,004 | $41,196 | $143,808 |
| 2020 | $5,676 | $179,615 | $39,996 | $139,619 |
| 2019 | $5,409 | $173,216 | $46,366 | $126,850 |
| 2018 | $5,213 | $173,216 | $46,366 | $126,850 |
| 2017 | $5,049 | $168,170 | $45,015 | $123,155 |
| 2016 | $4,888 | $158,518 | $42,432 | $116,086 |
| 2015 | $153,901 | $153,901 | $41,196 | $112,705 |
| 2014 | $4,569 | $149,418 | $39,996 | $109,422 |
| 2013 | -- | $147,235 | $39,996 | $107,239 |
Agents Affiliated with this Home
-
Lisa Godin

Seller's Agent in 2019
Lisa Godin
Keller Williams Realty
(505) 269-4584
2 in this area
99 Total Sales
-
M
Buyer's Agent in 2019
Megan England
Dave Slade & Associates LLC
-
L
Seller's Agent in 2012
Linda Barton
Re/Max Masters
-
Jan DeMay

Buyer's Agent in 2012
Jan DeMay
Coldwell Banker Legacy
(505) 293-3700
2 in this area
306 Total Sales
Map
Source: Southwest MLS (Greater Albuquerque Association of REALTORS®)
MLS Number: 734382
APN: 1-023-064-164200-3-05-02
- 450 Live Oak Ln NE
- 793 Tramway Ln NE Unit M
- 2740 Tramway Cir NE
- 1833 Tramway Terrace Loop NE
- 8820 Gypsy Dr NE
- 12407 Pristine Ct NE
- 12300 Carmel Ave NE
- 12405 Palomas Ave NE
- 12213 Mirandy Ct NE
- 307 Big Horn Ridge Dr NE
- 1865 Tramway Terrace Loop NE
- 77 Pinon Hill Place NE
- 1036 Red Oaks Loop NE
- 1147 Marigold Dr NE
- 1025 Tramway Ln NE
- 720 Tramway Ln NE Unit 24
- 12110 Palomas Ave NE
- 1066 Tramway Ln NE
- 11920 Dusty Rose Rd NE
- 58 Rock Point Place NE

