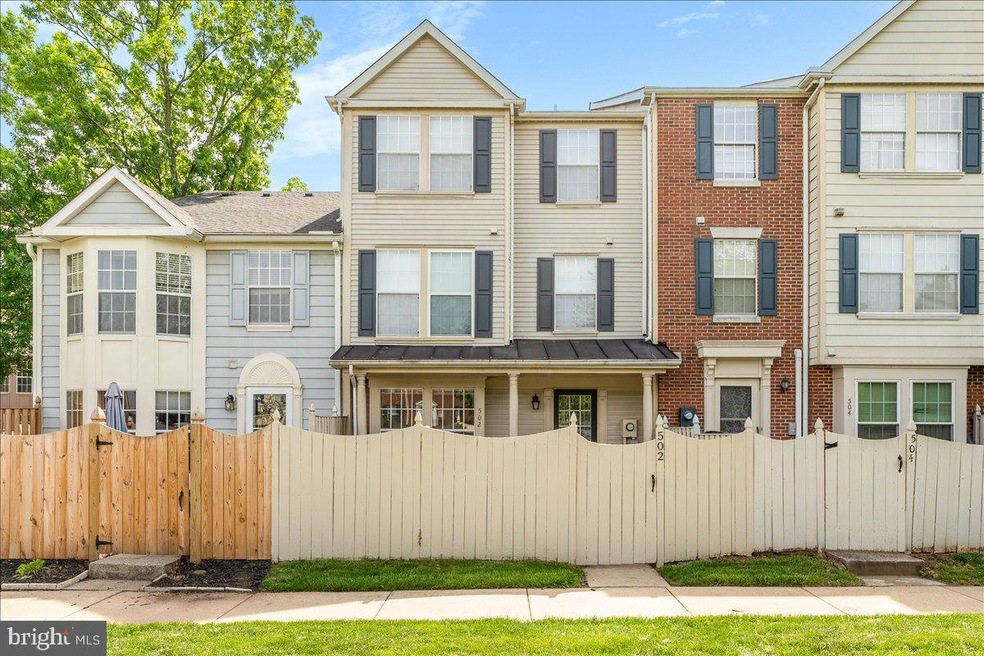
502 Boysenberry Ln Frederick, MD 21703
Frederick Heights/Overlook NeighborhoodHighlights
- Colonial Architecture
- Country Kitchen
- Community Playground
- Frederick High School Rated A-
- Porch
- 2-minute walk to Overlook Park
About This Home
As of June 2025Incredible Opportunity for instant sweat equity and to make this home your own! Priced well below the comps, this three level townhome is the perfect canvas for buyers eager to create a space of their own. The main level offers an open concept kitchen, living room, and dining area—ideal for everyday living and entertaining. The second level features two comfortable bedrooms, a full bath, and convenient laundry room. The entire top floor is a private primary suite complete with an en-suite bathroom, providing a quiet retreat. Enjoy outdoor space with a fully fenced front yard and the ease of two assigned parking spots. With great bones and endless potential, this home is ready for your vision. Don’t miss the chance to create something special! Recent updates: water heater 2022, HVAC 2021. Walk to Dutches Daughter, local Frederick favorite and enjoy close proximity to down Frederick. Close proximity to major commuter routes like I70 & 15. Welcome home!
upper 3 bedrooms 1 bath
3rd 1 bed 1 bath
Last Agent to Sell the Property
Keller Williams Realty Centre License #SP200201373 Listed on: 05/08/2025

Townhouse Details
Home Type
- Townhome
Est. Annual Taxes
- $4,172
Year Built
- Built in 1990
Lot Details
- 970 Sq Ft Lot
- Privacy Fence
- Wood Fence
- Property is in average condition
HOA Fees
- $57 Monthly HOA Fees
Home Design
- Colonial Architecture
- Slab Foundation
- Shingle Roof
- Vinyl Siding
Interior Spaces
- 1,600 Sq Ft Home
- Property has 3 Levels
- Ceiling Fan
- Wood Burning Fireplace
- Dining Area
Kitchen
- Country Kitchen
- Oven
- Built-In Microwave
- Dishwasher
Flooring
- Carpet
- Laminate
Bedrooms and Bathrooms
- 3 Bedrooms
- En-Suite Bathroom
Laundry
- Laundry on upper level
- Dryer
- Washer
Parking
- Parking Lot
- 2 Assigned Parking Spaces
Outdoor Features
- Porch
Schools
- Orchard Grove Elementary School
- Crestwood Middle School
- Frederick High School
Utilities
- Central Air
- Heat Pump System
- Vented Exhaust Fan
- Electric Water Heater
Listing and Financial Details
- Tax Lot 2139
- Assessor Parcel Number 1102159856
Community Details
Overview
- Association fees include common area maintenance
- Frederick Overlook HOA
- Overlook Subdivision
- Property Manager
Amenities
- Common Area
Recreation
- Community Playground
Ownership History
Purchase Details
Home Financials for this Owner
Home Financials are based on the most recent Mortgage that was taken out on this home.Purchase Details
Purchase Details
Home Financials for this Owner
Home Financials are based on the most recent Mortgage that was taken out on this home.Purchase Details
Similar Homes in Frederick, MD
Home Values in the Area
Average Home Value in this Area
Purchase History
| Date | Type | Sale Price | Title Company |
|---|---|---|---|
| Personal Reps Deed | $330,000 | Lawyers Signature Settlements | |
| Personal Reps Deed | $330,000 | Lawyers Signature Settlements | |
| Deed | $91,950 | -- | |
| Deed | $101,500 | -- | |
| Deed | $712,800 | -- |
Mortgage History
| Date | Status | Loan Amount | Loan Type |
|---|---|---|---|
| Open | $20,000 | New Conventional | |
| Open | $297,000 | New Conventional | |
| Closed | $297,000 | New Conventional | |
| Previous Owner | $101,500 | No Value Available | |
| Closed | -- | No Value Available |
Property History
| Date | Event | Price | Change | Sq Ft Price |
|---|---|---|---|---|
| 06/27/2025 06/27/25 | Sold | $330,000 | +3.1% | $206 / Sq Ft |
| 05/26/2025 05/26/25 | Pending | -- | -- | -- |
| 05/08/2025 05/08/25 | For Sale | $320,000 | -- | $200 / Sq Ft |
Tax History Compared to Growth
Tax History
| Year | Tax Paid | Tax Assessment Tax Assessment Total Assessment is a certain percentage of the fair market value that is determined by local assessors to be the total taxable value of land and additions on the property. | Land | Improvement |
|---|---|---|---|---|
| 2025 | $3,768 | $242,100 | $55,000 | $187,100 |
| 2024 | $3,768 | $225,467 | $0 | $0 |
| 2023 | $3,487 | $208,833 | $0 | $0 |
| 2022 | $3,306 | $192,200 | $55,000 | $137,200 |
| 2021 | $2,997 | $182,733 | $0 | $0 |
| 2020 | $2,997 | $173,267 | $0 | $0 |
| 2019 | $2,856 | $163,800 | $40,000 | $123,800 |
| 2018 | $2,745 | $154,133 | $0 | $0 |
| 2017 | $2,590 | $163,800 | $0 | $0 |
| 2016 | $2,529 | $134,800 | $0 | $0 |
| 2015 | $2,529 | $134,800 | $0 | $0 |
| 2014 | $2,529 | $134,800 | $0 | $0 |
Agents Affiliated with this Home
-

Seller's Agent in 2025
Andrew Hopley
Keller Williams Realty Centre
(301) 275-2352
14 in this area
497 Total Sales
-

Buyer's Agent in 2025
Caleb Wilson
Maryland Real Estate Group LLC
(240) 356-7035
1 in this area
15 Total Sales
Map
Source: Bright MLS
MLS Number: MDFR2063928
APN: 02-159856
- 508 Boysenberry Ln
- 572 Cascade Way
- 558 Hollyberry Way
- 591 Winterspice Dr
- 401 Linden Ave
- 579 Eisenhower Dr
- 615 Himes Ave Unit 112
- 463 Arwell Ct
- 617 Himes Ave Unit 107
- 617 Himes Ave
- 505 Sylvan Ct
- 553 Cotswold Ct
- 514 Lancaster Place Unit 514
- 512 Ellison Ct
- 585 Lancaster Place
- 7 Coats Bridge Place
- 907 Chestnut St
- 502 Bradley Ct
- 500 Bradley Ct Unit 4B
- 500 Bradley Ct Unit M






