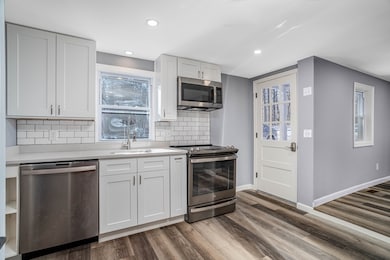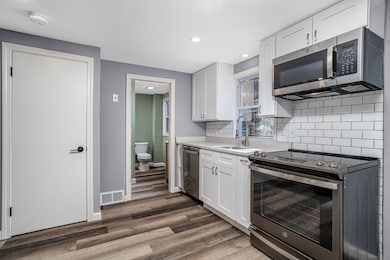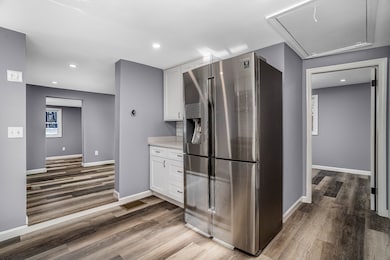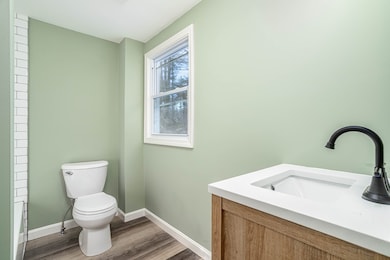502 Brockelman Rd Lancaster, MA 01523
2
Beds
1
Bath
945
Sq Ft
0.34
Acres
Highlights
- Main Floor Primary Bedroom
- Solid Surface Countertops
- Home Office
- Luther Burbank Middle School Rated A-
- No HOA
- Jogging Path
About This Home
New renovated ranch style home located in Lancaster. The home was completely renovated. New kitchen cabinets, solid surface countertops, laminate flooring throughout the home, stainless steel appliances, fresh paint throughout, new bathroom shower/bath, cabinet and countertop, and washer and dryer. New septic system with certificate of compliance. This is a move in ready home, a must see!
Open House Schedule
-
Sunday, August 03, 20253:00 to 4:00 pm8/3/2025 3:00:00 PM +00:008/3/2025 4:00:00 PM +00:00Add to Calendar
Home Details
Home Type
- Single Family
Est. Annual Taxes
- $3,657
Year Built
- Built in 1949
Parking
- 2 Car Parking Spaces
Interior Spaces
- 945 Sq Ft Home
- Home Office
- Laminate Flooring
- Laundry in Basement
Kitchen
- Range
- Microwave
- Dishwasher
- Solid Surface Countertops
Bedrooms and Bathrooms
- 2 Bedrooms
- Primary Bedroom on Main
- 1 Full Bathroom
- Bathtub with Shower
Laundry
- Dryer
- Washer
Schools
- Mary Rowlandson Elementary School
- Burbank Middle School
- Nashoba Reg High School
Utilities
- No Cooling
- Forced Air Heating System
Additional Features
- 0.34 Acre Lot
- Property is near schools
Listing and Financial Details
- Security Deposit $2,900
- Rent includes parking
- 12 Month Lease Term
- Assessor Parcel Number M:023.0 B:0000 L:0025.0,3762172
Community Details
Recreation
- Jogging Path
Pet Policy
- No Pets Allowed
Additional Features
- No Home Owners Association
- Shops
Map
Source: MLS Property Information Network (MLS PIN)
MLS Number: 73402455
APN: LANC-000230-000000-000250
Nearby Homes
- 455 Brockelman Rd
- 0 Brockelman Rd
- 121 &125 Flanagan Hill Rd
- 1745 Main St
- 37 Sandy Ridge Rd
- 156 Langen Rd
- 28 Sandy Ridge Rd
- 3 Village Ln
- 13 Berrington Rd Unit 13
- 1292 Main St
- 94 Sycamore Dr Unit 94
- 165 Bayberry Hill Ln
- 205 Bayberry Hill Ln
- 127 Bayberry Hill Ln
- 42 Sycamore Dr Unit 42
- 9 E Park Rd
- 12 Old Willard Rd
- 0 Main St
- 937 George Hill Rd
- 1237 Central St
- 692 Main St
- 740 Central St Unit A5
- 740 Central St Unit 1
- 62 Kilbourn Rd Unit 2
- 62 Kilbourn Rd Unit 62 kilbourn unit 2
- 1-32 Cottage Ln
- 596 Lancaster St Unit 2
- 508 Lancaster St Unit 2
- 523 Mechanic St Unit 6
- 10 Alexander Ave Unit 10
- 21 Maple St Unit 2nd Floor
- 230 Mechanic St Unit 1
- 218 Mechanic St Unit 1 Rear
- 218 Mechanic St Unit 1 Left
- 218 Mechanic St Unit 1 Right
- 59 Manchester St Unit 1
- 59 Manchester St
- 73 Manchester St Unit 2
- 500 Main St
- 106 Walnut St Unit 2







