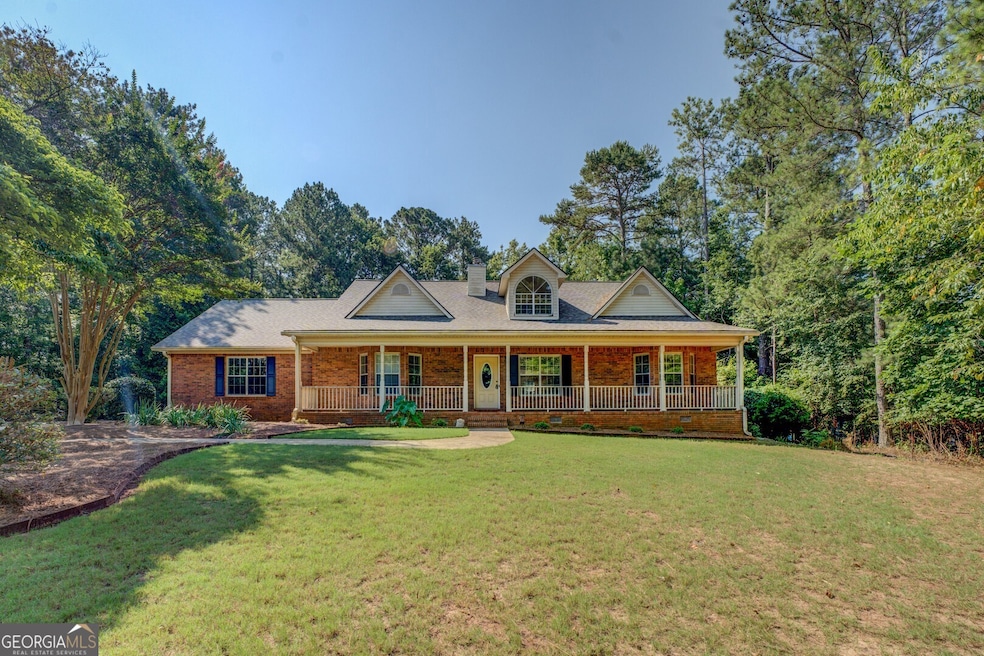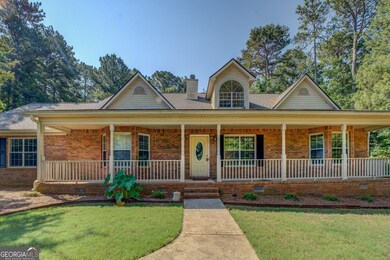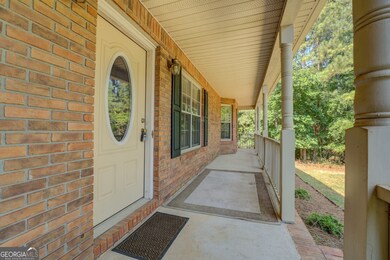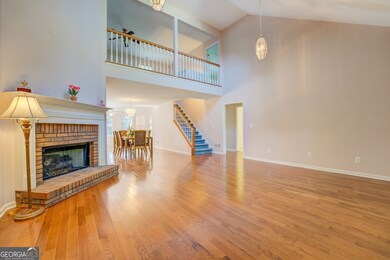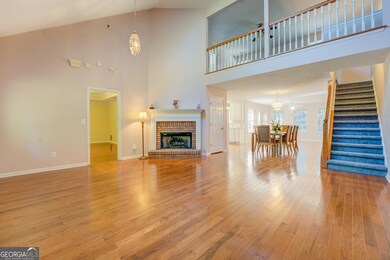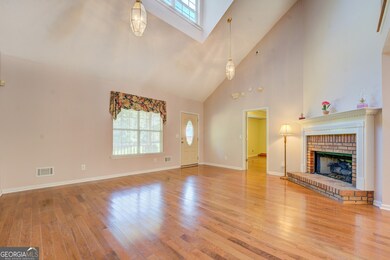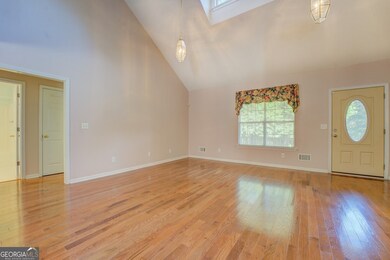502 Brookline Place McDonough, GA 30252
Estimated payment $2,726/month
Highlights
- Dining Room Seats More Than Twelve
- Vaulted Ceiling
- Wood Flooring
- Union Grove High School Rated A
- Partially Wooded Lot
- Main Floor Primary Bedroom
About This Home
This lovely and spacious home is in a desirable subdivision near shopping, dining, and healthcare. The home has been lovingly cared for by the original owners. There is a security system. All the landscaping was just recently updated and there is a front porch with a view of the private cul-de-sac and a back deck which overlooks a private back yard. The home is immaculately clean and all rooms are oversized. The main floor features a nice kitchen, large back deck, breakfast area, large mud room and laundry room, the Owner's suite with a private bathroom and large closet, family room with fireplace, formal dining room, keeping room/sun room, two bedroom and another bath. One of these bedrooms has built-in cabinets and desk. Upstairs is a large open bonus area that overlooks the downstairs family room and another bedroom and bathroom. There is a 2-car garage with additional parking on the paved pad. Please call today to see this gem!
Home Details
Home Type
- Single Family
Est. Annual Taxes
- $6,138
Year Built
- Built in 1998
Lot Details
- 1 Acre Lot
- Cul-De-Sac
- Sloped Lot
- Partially Wooded Lot
- Grass Covered Lot
Home Design
- Composition Roof
- Four Sided Brick Exterior Elevation
Interior Spaces
- 2,787 Sq Ft Home
- 2-Story Property
- Bookcases
- Vaulted Ceiling
- 1 Fireplace
- Mud Room
- Great Room
- Dining Room Seats More Than Twelve
- Home Office
- Keeping Room
- Crawl Space
- Home Security System
- Laundry Room
Kitchen
- Breakfast Area or Nook
- Oven or Range
Flooring
- Wood
- Carpet
Bedrooms and Bathrooms
- 5 Bedrooms | 3 Main Level Bedrooms
- Primary Bedroom on Main
- Walk-In Closet
- Double Vanity
- Bathtub Includes Tile Surround
Parking
- Garage
- Parking Pad
- Parking Accessed On Kitchen Level
- Garage Door Opener
- Guest Parking
Schools
- East Lake Elementary School
- Union Grove Middle School
- Union Grove High School
Utilities
- Zoned Heating and Cooling System
- Heating System Uses Natural Gas
- 220 Volts
- Septic Tank
- Cable TV Available
Community Details
- No Home Owners Association
- Riverbrook Subdivision
Map
Home Values in the Area
Average Home Value in this Area
Tax History
| Year | Tax Paid | Tax Assessment Tax Assessment Total Assessment is a certain percentage of the fair market value that is determined by local assessors to be the total taxable value of land and additions on the property. | Land | Improvement |
|---|---|---|---|---|
| 2025 | $1,329 | $163,760 | $18,000 | $145,760 |
| 2024 | $1,329 | $147,080 | $18,000 | $129,080 |
| 2023 | $966 | $149,320 | $18,000 | $131,320 |
| 2022 | $1,111 | $131,640 | $14,000 | $117,640 |
| 2021 | $1,111 | $113,400 | $14,000 | $99,400 |
| 2020 | $1,111 | $101,440 | $12,000 | $89,440 |
| 2019 | $1,111 | $101,520 | $12,000 | $89,520 |
| 2018 | $1,111 | $95,360 | $12,000 | $83,360 |
| 2016 | $1,111 | $88,280 | $12,000 | $76,280 |
| 2015 | $1,024 | $77,000 | $10,000 | $67,000 |
| 2014 | $1,040 | $76,360 | $8,000 | $68,360 |
Property History
| Date | Event | Price | List to Sale | Price per Sq Ft |
|---|---|---|---|---|
| 10/07/2025 10/07/25 | Price Changed | $420,000 | -11.6% | $151 / Sq Ft |
| 07/25/2025 07/25/25 | Price Changed | $475,000 | -8.7% | $170 / Sq Ft |
| 06/25/2025 06/25/25 | For Sale | $520,000 | -- | $187 / Sq Ft |
Purchase History
| Date | Type | Sale Price | Title Company |
|---|---|---|---|
| Deed | $191,000 | -- |
Mortgage History
| Date | Status | Loan Amount | Loan Type |
|---|---|---|---|
| Closed | $91,000 | New Conventional |
Source: Georgia MLS
MLS Number: 10550917
APN: 118C-01-026-000
- 362 Clyde Ct
- 407 River Forest Dr
- 402 Clyde Ct Unit 3
- 445 Riverwalk
- 604 Clearwater Ct Unit 6
- 507 N Green Cir
- 1710 Crumbley Rd
- 1523 Bent River Cir
- 1100 River Green Ct Unit 2
- 1840 Elliott Rd Unit (LOT 1)
- 1832 Elliott Rd Unit (LOT 2)
- 1824 Elliott Rd Unit (LOT 3)
- 451 Cotton Indian Creek Rd
- 1129 River Green Ct
- 1561 Aiken Chafin Ln
- 283 Osier Dr
- 1102 Sequoia Trail
- 200 Magnolia Ct
- 318 Dogwood Trace
- 1231 Kelleytown Rd
- 609 Kristen Ct
- 415 Oxmoor Lake Dr
- 319 Harvest Run
- 2480 N
- 1025 Landmark Dr Unit Cozy Apartment
- 200 Claret Way Unit /21
- 1200 Catalina Pkwy
- 336 Sinclair Ct
- 5120 E Shore Dr SW
- 45 Gentry Dr
- 155 Huntridge Dr
- 155 Hunt Ridge Dr
- 140 Hunt Ridge Dr
- 140 Huntridge Dr
- 80 Huntridge Dr
- 80 Hunt Ridge Dr
- 5254 Deer Run Dr SW
- 20 Mildred Ln
- 310 Sound Cir
- 334 Sound Cir
