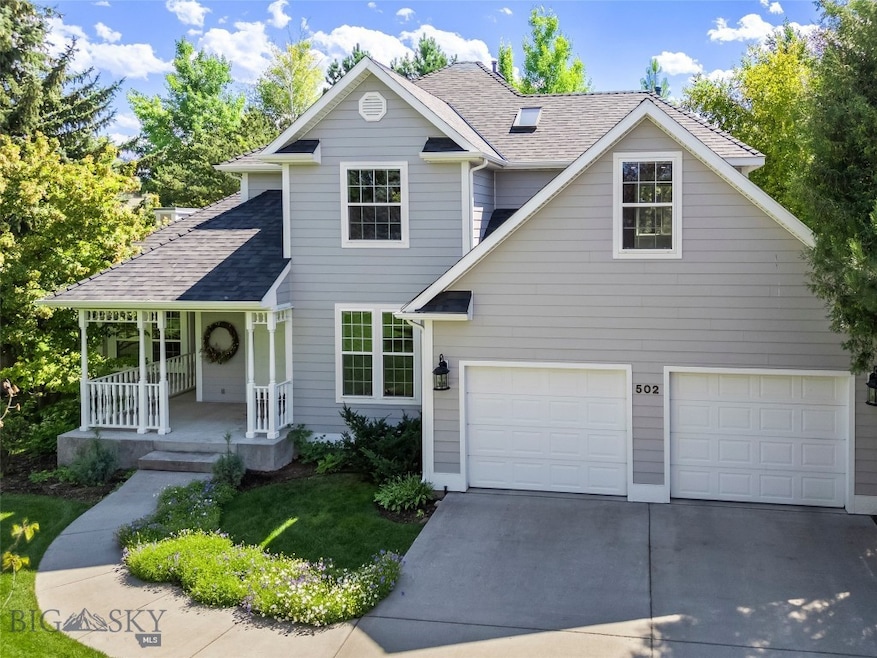
502 Cambridge Dr Bozeman, MT 59715
Estimated payment $6,383/month
Highlights
- View of Trees or Woods
- Traditional Architecture
- Bonus Room
- Morning Star School Rated A
- Engineered Wood Flooring
- 1-minute walk to Westfield Park
About This Home
Situated adjacent to Westfield Park in a peaceful cul-de-sac, this stunning two-story home offers a rare combination of privacy, beauty, and convenience. The thoughtfully designed interior features 3 bedrooms, 2.5 bathrooms, engineered hardwood and tile flooring on the main level, crown molding, grand windows, and an abundance of natural light. The updated kitchen and guest bathroom add modern appeal, while the marble and cherry wood gas fireplace creates a warm, elegant focal point. A bonus room off the guest bedroom provides flexible space for work or play. The spacious primary suite includes a private deck with unobstructed mountain views. Outside, enjoy a beautifully landscaped yard with 18 trees, a feature rock wall, perennial flower beds, a tranquil fountain, and a Navimow lawn robot to keep your yard pristine. The paver patio with fire circle and chairs, along with the covered front porch, creates multiple spaces for outdoor living. A shared irrigation well and unbeatable curb appeal are true highlights. This home also offers easy access to the Sourdough Trail, as a route to the extensive trail system throughout Bozeman. Relish the thought of being minutes from Montana State, Sacajawea Middle School, Morning Star Elementary, T & C grocery store, restaurants, and coffee shops. This rare gem offers the BEST of Bozeman, MT living.
Home Details
Home Type
- Single Family
Est. Annual Taxes
- $6,231
Year Built
- Built in 1997
Lot Details
- 0.27 Acre Lot
- South Facing Home
- Landscaped
- Sprinkler System
- Lawn
- Zoning described as R1 - Residential Single-Household Low Density
HOA Fees
- $7 Monthly HOA Fees
Parking
- 2 Car Attached Garage
- Garage Door Opener
Property Views
- Woods
- Mountain
Home Design
- Traditional Architecture
- Asphalt Roof
- Lap Siding
- Hardboard
Interior Spaces
- 2,289 Sq Ft Home
- 2-Story Property
- Gas Fireplace
- Window Treatments
- Family Room
- Living Room
- Dining Room
- Bonus Room
- Laundry Room
Kitchen
- Stove
- Range
- Microwave
- Dishwasher
- Disposal
Flooring
- Engineered Wood
- Partially Carpeted
- Laminate
- Tile
Bedrooms and Bathrooms
- 3 Bedrooms
- Primary Bedroom Upstairs
- Walk-In Closet
Home Security
- Security Lights
- Fire and Smoke Detector
Outdoor Features
- Balcony
- Covered Patio or Porch
Utilities
- No Cooling
- Heating System Uses Natural Gas
Listing and Financial Details
- Assessor Parcel Number RGG34779
Community Details
Overview
- Westfield South Subdivision
Recreation
- Park
- Trails
Map
Home Values in the Area
Average Home Value in this Area
Tax History
| Year | Tax Paid | Tax Assessment Tax Assessment Total Assessment is a certain percentage of the fair market value that is determined by local assessors to be the total taxable value of land and additions on the property. | Land | Improvement |
|---|---|---|---|---|
| 2024 | $5,632 | $846,000 | $0 | $0 |
| 2023 | $5,447 | $846,000 | $0 | $0 |
| 2022 | $4,843 | $631,600 | $0 | $0 |
| 2021 | $5,345 | $631,600 | $0 | $0 |
| 2020 | $4,472 | $523,600 | $0 | $0 |
| 2019 | $4,574 | $523,600 | $0 | $0 |
| 2018 | $4,067 | $431,300 | $0 | $0 |
| 2017 | $3,802 | $431,300 | $0 | $0 |
| 2016 | $3,244 | $343,800 | $0 | $0 |
| 2015 | $3,247 | $343,800 | $0 | $0 |
| 2014 | $3,026 | $188,536 | $0 | $0 |
Property History
| Date | Event | Price | Change | Sq Ft Price |
|---|---|---|---|---|
| 08/15/2025 08/15/25 | For Sale | $1,075,000 | -- | $470 / Sq Ft |
Purchase History
| Date | Type | Sale Price | Title Company |
|---|---|---|---|
| Warranty Deed | -- | Security Title Company |
Mortgage History
| Date | Status | Loan Amount | Loan Type |
|---|---|---|---|
| Open | $50,000 | Credit Line Revolving | |
| Open | $176,500 | New Conventional | |
| Closed | $190,000 | New Conventional |
Similar Homes in Bozeman, MT
Source: Big Sky Country MLS
MLS Number: 404979
APN: 06-0798-24-4-10-09-0000
- 518 Oxford Dr
- 3405 Fieldstone Dr W
- 462 Cornell Dr
- 1621 Cambridge Dr
- 1617 Cambridge Dr
- 1613 Cambridge Dr
- 1609 Cambridge Dr
- 1525 Cambridge Dr
- 1517 Cambridge Dr
- 1405 Cambridge Dr
- 3609 Fieldstone Dr W
- 3214 Hillcrest Dr
- 225 Mathew Bird Cir
- 1115 Cambridge Dr
- 3009 Langohr Ave
- 102 Nostalgia Ln
- Lot 129 Graf St
- 406 Peace Pipe Dr
- 3171 Spring Ridge Dr
- 117 Henderson St
- 2565 Bon Ton Ave
- 1620 Victoria St
- 2315 S 11th Ave
- 3001 S 21st Ave
- 580 Enterprise Blvd
- 2130 S 18th Ave
- 2000 S Black Ave Unit 2000 S. Black Avenue
- 2000-2002 S Black Ave Unit 2000-2002
- 2145-2075 W Arnold St
- 1711 S 11th Ave
- 300 Enterprise Blvd
- 113 W Lincoln St
- 2020 W Kagy Blvd
- 1706-1724 S 19th Ave
- 1800 S 22nd St
- 12 E Garfield St Unit D1
- 2210-2220 Remington Way
- 1301 S Church Ave Unit Southwest Up
- 1301 S Church Ave Unit South Center Up
- 1305 S Church Ave Unit Southeast Main Floor






