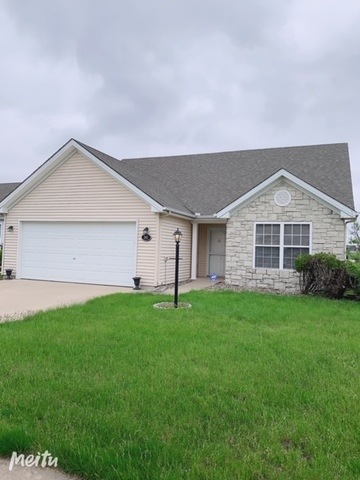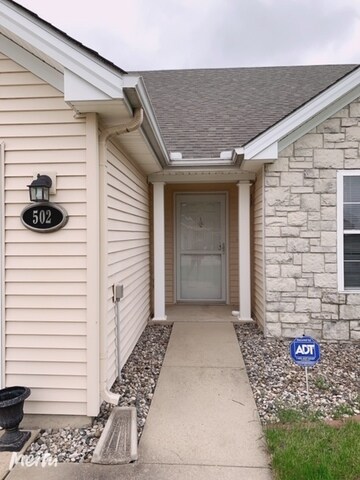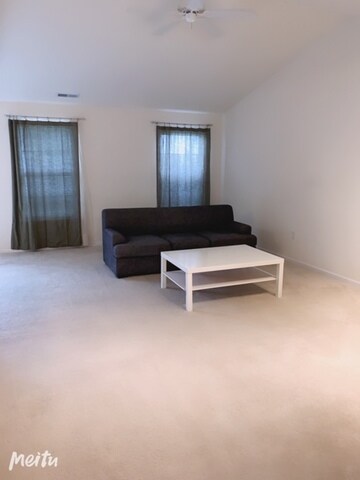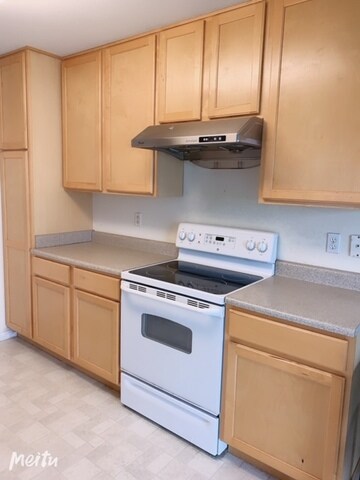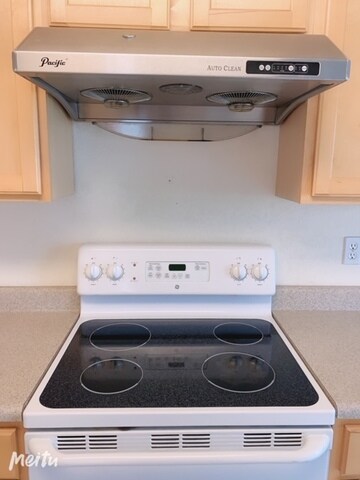
502 Corey Ln Champaign, IL 61822
Highlights
- Vaulted Ceiling
- Traditional Architecture
- Attached Garage
- Central High School Rated A
- Main Floor Bedroom
- Walk-In Closet
About This Home
As of June 2020Located at the corner of popular Ashland Park Subdivision, the house offers 4 bedrooms with 3 full bathrooms. A spacious living room has cathedral ceilings; range hood in the kitchen vents outside; first-floor master suite offers a large walk-in closet and private bath. The first-floor front bedroom features french doors and would make a great office space. The upper level is complete with two additional bedrooms and a full bath. Close to shopping center, park and highway. Must see!
Last Agent to Sell the Property
KELLER WILLIAMS-TREC License #475156936 Listed on: 05/22/2020

Home Details
Home Type
- Single Family
Est. Annual Taxes
- $4,916
Year Built
- 2005
HOA Fees
- $5 per month
Parking
- Attached Garage
- Garage Door Opener
- Driveway
- Parking Included in Price
- Garage Is Owned
Home Design
- Traditional Architecture
- Brick Exterior Construction
- Slab Foundation
- Asphalt Shingled Roof
- Vinyl Siding
Kitchen
- Breakfast Bar
- Oven or Range
- Microwave
- Dishwasher
Bedrooms and Bathrooms
- Main Floor Bedroom
- Walk-In Closet
- Primary Bathroom is a Full Bathroom
- Bathroom on Main Level
Laundry
- Laundry on main level
- Dryer
- Washer
Utilities
- Forced Air Heating and Cooling System
- Heat Pump System
Additional Features
- Vaulted Ceiling
- Patio
- Southern Exposure
- Property is near a bus stop
Listing and Financial Details
- Homeowner Tax Exemptions
Ownership History
Purchase Details
Home Financials for this Owner
Home Financials are based on the most recent Mortgage that was taken out on this home.Purchase Details
Home Financials for this Owner
Home Financials are based on the most recent Mortgage that was taken out on this home.Purchase Details
Home Financials for this Owner
Home Financials are based on the most recent Mortgage that was taken out on this home.Purchase Details
Home Financials for this Owner
Home Financials are based on the most recent Mortgage that was taken out on this home.Similar Homes in Champaign, IL
Home Values in the Area
Average Home Value in this Area
Purchase History
| Date | Type | Sale Price | Title Company |
|---|---|---|---|
| Warranty Deed | $175,000 | Act | |
| Warranty Deed | $143,500 | None Available | |
| Warranty Deed | $148,500 | None Available | |
| Warranty Deed | $157,000 | -- |
Mortgage History
| Date | Status | Loan Amount | Loan Type |
|---|---|---|---|
| Open | $157,500 | New Conventional | |
| Previous Owner | $118,017 | New Conventional | |
| Previous Owner | $120,400 | New Conventional | |
| Previous Owner | $42,782 | Future Advance Clause Open End Mortgage | |
| Previous Owner | $135,850 | VA | |
| Previous Owner | $10,000 | Stand Alone Second | |
| Previous Owner | $146,223 | Unknown | |
| Previous Owner | $120,000 | Unknown | |
| Previous Owner | $124,800 | Fannie Mae Freddie Mac | |
| Previous Owner | $50,373 | Unknown | |
| Closed | $15,581 | No Value Available |
Property History
| Date | Event | Price | Change | Sq Ft Price |
|---|---|---|---|---|
| 06/30/2020 06/30/20 | Sold | $175,000 | +1.2% | $107 / Sq Ft |
| 05/23/2020 05/23/20 | Pending | -- | -- | -- |
| 05/22/2020 05/22/20 | For Sale | $172,990 | +14.9% | $105 / Sq Ft |
| 07/30/2015 07/30/15 | Sold | $150,500 | -2.9% | $93 / Sq Ft |
| 06/28/2015 06/28/15 | Pending | -- | -- | -- |
| 06/06/2015 06/06/15 | For Sale | $155,000 | -- | $96 / Sq Ft |
Tax History Compared to Growth
Tax History
| Year | Tax Paid | Tax Assessment Tax Assessment Total Assessment is a certain percentage of the fair market value that is determined by local assessors to be the total taxable value of land and additions on the property. | Land | Improvement |
|---|---|---|---|---|
| 2024 | $4,916 | $66,440 | $15,190 | $51,250 |
| 2023 | $4,916 | $60,510 | $13,830 | $46,680 |
| 2022 | $4,581 | $55,820 | $12,760 | $43,060 |
| 2021 | $4,461 | $54,730 | $12,510 | $42,220 |
| 2020 | $4,322 | $53,140 | $12,150 | $40,990 |
| 2019 | $4,172 | $52,050 | $11,900 | $40,150 |
| 2018 | $4,070 | $51,230 | $11,710 | $39,520 |
| 2017 | $3,992 | $50,180 | $11,470 | $38,710 |
| 2016 | $3,568 | $49,140 | $11,230 | $37,910 |
| 2015 | $3,587 | $48,270 | $11,030 | $37,240 |
| 2014 | $3,556 | $48,270 | $11,030 | $37,240 |
| 2013 | $4,024 | $48,270 | $11,030 | $37,240 |
Agents Affiliated with this Home
-
Sherry Qiang

Seller's Agent in 2020
Sherry Qiang
KELLER WILLIAMS-TREC
(217) 819-1829
180 Total Sales
-
Deanna Williams

Buyer's Agent in 2020
Deanna Williams
Coldwell Banker R.E. Group
(217) 841-1487
25 Total Sales
-
Vicki Cook

Seller's Agent in 2015
Vicki Cook
Coldwell Banker R.E. Group
(217) 202-6566
51 Total Sales
Map
Source: Midwest Real Estate Data (MRED)
MLS Number: MRD10723342
APN: 41-14-36-105-042
- 412 Doisy Ln
- 407 Corey Ln
- 405 Krebs Dr
- 404 Krebs Dr
- 709 Bardeen Ln
- 514 Luria Ln
- 614 Luria Ln
- 2726 J T Coffman Dr Unit 2726
- 2303 Roland Dr
- 1507 N Ridgeway Ave
- 1505 N Ridgeway Ave
- 216 Brookwood Dr
- 35 W Olympian Dr
- 1211 Garden Ln
- 304 Fairview Dr
- 1305 N Neil St
- 4 Hedge Ct
- 1507 Thornton Dr
- 1107 N Hickory St
- 907 W Beardsley Ave
