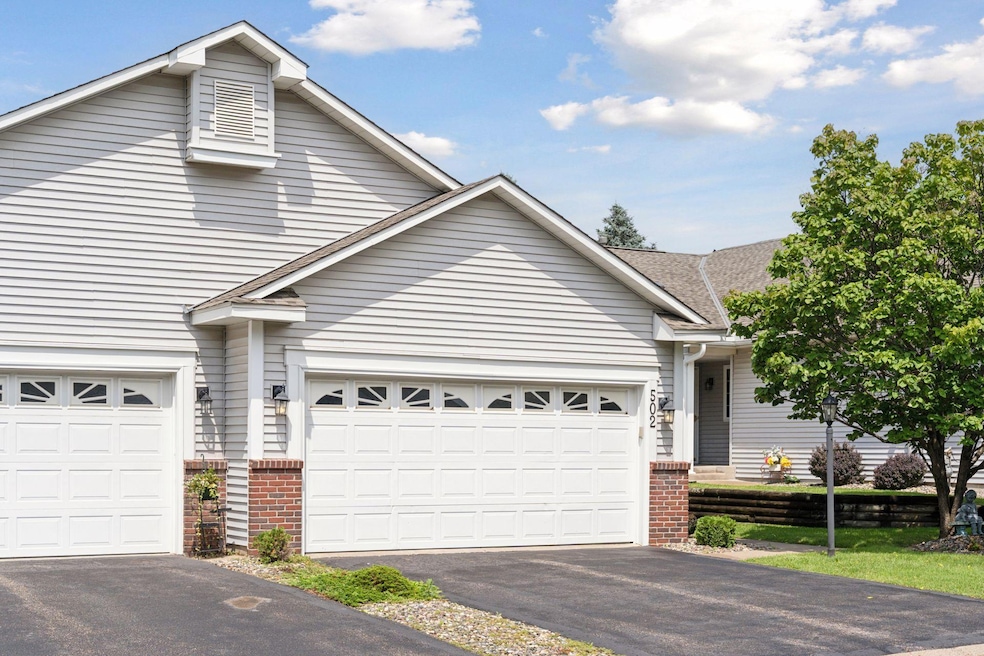502 Deer Ridge Ln S Saint Paul, MN 55119
Vista Hills NeighborhoodEstimated payment $2,213/month
Highlights
- In Ground Pool
- Vaulted Ceiling
- The kitchen features windows
- Sauna
- Stainless Steel Appliances
- Porch
About This Home
Discover one level living at its best. This rambler style townhome has all the must have features plus rarely available Association amenities including community pool, tennis & pickleball courts and a fabulous Club House. FEATURES & UPDATES INCLUDE: You are welcomed by a covered front porch, then greeted by an open floor plan with vaulted ceilings, a floor to ceiling gas fireplace is the focal point of the living room, there is the must have sunroom also with vaulted ceiling, a wall of windows and skylights to keep it open light & bright, a main floor primary suit with large walk-in closet and a private primary bath with a Jacuzzi walk-in whirlpool tub, freshly paint throughout in designer grey colors, new on-trend light fixtures in matte black, hardwood laminate flooring in the foyer, kitchen and both bedrooms, spacious eat-in kitchen with pullout cabinet shelves, ceramic tile main bath, convenient main floor laundry, sliding glass for the sunroom leads to a nice sized patio, the garage has finished walls and ample storage cabinets. The Association features a Club House with a community room & kitchen, recreation room with fireplace, a beautiful pool with views overlooking the pond, tennis & pickleball courts. These are really nice amenities! All this plus the townhome is covered by a one year home warranty.
Townhouse Details
Home Type
- Townhome
Est. Annual Taxes
- $4,394
Year Built
- Built in 1991
Lot Details
- 2,526 Sq Ft Lot
- Lot Dimensions are 32x80x32x80
HOA Fees
- $342 Monthly HOA Fees
Parking
- 2 Car Attached Garage
- Garage Door Opener
Interior Spaces
- 1,309 Sq Ft Home
- 1-Story Property
- Vaulted Ceiling
- Entrance Foyer
- Living Room with Fireplace
- Sauna
- Basement
- Crawl Space
Kitchen
- Range
- Microwave
- Dishwasher
- Stainless Steel Appliances
- Disposal
- The kitchen features windows
Bedrooms and Bathrooms
- 2 Bedrooms
- Soaking Tub
Laundry
- Dryer
- Washer
Outdoor Features
- In Ground Pool
- Patio
- Porch
Utilities
- Forced Air Heating and Cooling System
Listing and Financial Details
- Assessor Parcel Number 122822420197
Community Details
Overview
- Association fees include maintenance structure, hazard insurance, lawn care, ground maintenance, professional mgmt, recreation facility, trash, shared amenities, snow removal
- Westport Properties Association, Phone Number (952) 465-3600
- Crestview Forest 6Th Cic 340 Subdivision
Recreation
- Community Pool
Map
Home Values in the Area
Average Home Value in this Area
Tax History
| Year | Tax Paid | Tax Assessment Tax Assessment Total Assessment is a certain percentage of the fair market value that is determined by local assessors to be the total taxable value of land and additions on the property. | Land | Improvement |
|---|---|---|---|---|
| 2025 | $4,100 | $293,800 | $50,000 | $243,800 |
| 2023 | $4,100 | $287,200 | $50,000 | $237,200 |
| 2022 | $3,532 | $281,200 | $50,000 | $231,200 |
| 2021 | $3,494 | $234,600 | $50,000 | $184,600 |
| 2020 | $3,376 | $237,300 | $50,000 | $187,300 |
| 2019 | $3,360 | $213,400 | $30,500 | $182,900 |
| 2018 | $2,904 | $215,700 | $30,500 | $185,200 |
| 2017 | $2,922 | $181,100 | $30,500 | $150,600 |
| 2016 | $2,890 | $0 | $0 | $0 |
| 2015 | $2,740 | $171,300 | $30,500 | $140,800 |
| 2014 | $2,280 | $0 | $0 | $0 |
Property History
| Date | Event | Price | Change | Sq Ft Price |
|---|---|---|---|---|
| 08/11/2025 08/11/25 | For Sale | $284,900 | -- | $218 / Sq Ft |
Source: NorthstarMLS
MLS Number: 6764011
APN: 12-28-22-42-0197
- 514 Deer Ridge Ln S
- 539 Deer Ridge Ln S
- 606 Sterling St S
- 515 Marnie St S
- 1590 Parkwood Dr Unit 102
- 570 Crestview Dr S
- 2485 Londin Ln E Unit 323
- 2485 Londin Ln E Unit 217
- 2485 Londin Ln E Unit 418
- 2360 Dorland Place E Unit 117
- 6016 Birchwood Rd
- 2365 Dorland Ln E Unit 62
- 567 Lakewood Dr S
- 2363 Dorland Ln E
- 2321 Pond Ave E Unit 36
- 1380 Parkwood Dr
- 368 Dorland Rd S
- 2571 Schaller Dr E
- 760 Dorland Rd S
- 2300 Dahl Ct E
- 1590 Parkwood Dr Unit 312
- 1707 Century Cir
- 2355 Mailand Ct E
- 2236 Lower Afton Rd
- 906 New Century Blvd S
- 660 Burlington Rd
- 215 Mcknight Rd S
- 2257 Hillsdale Ave
- 6940 Woodmere Rd
- 89 Century Ave N
- 2187 Cypress Dr
- 2438 Cochrane Cir
- 975 Weir Dr
- 7255 Guider Dr
- 7260 Guider Dr
- 177 Mcknight Rd N
- 170 Ruth St N
- 6850 Ashwood Rd
- 1950 Burns Ave
- 292 Ruth St N







