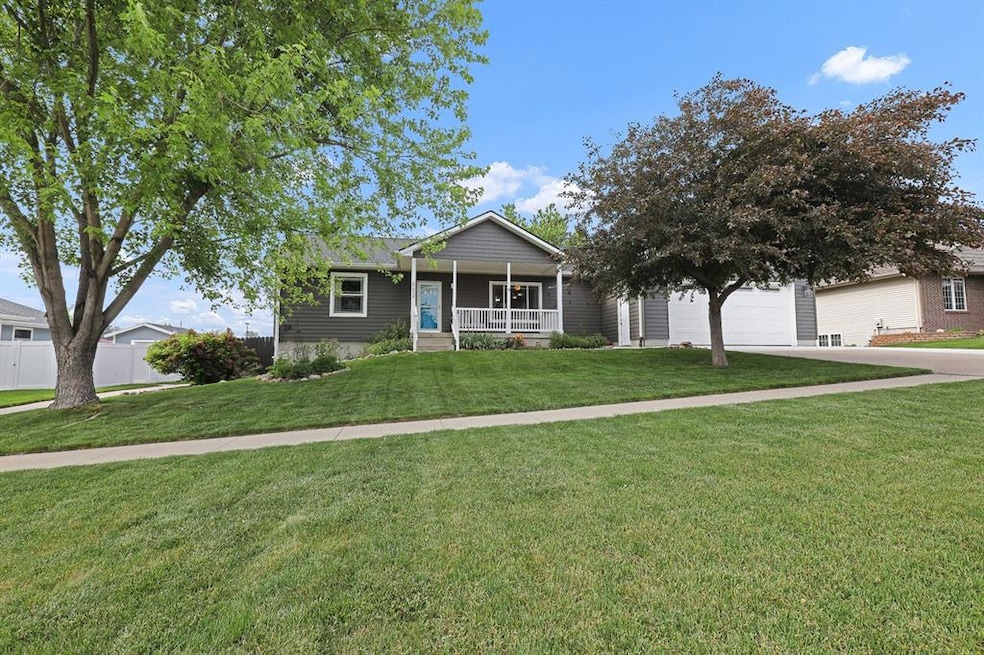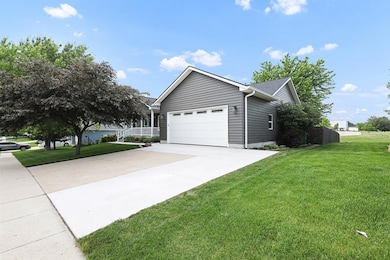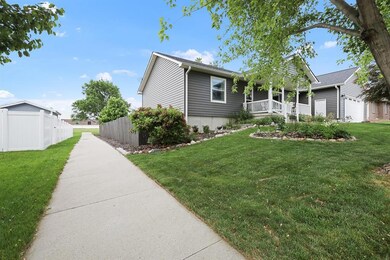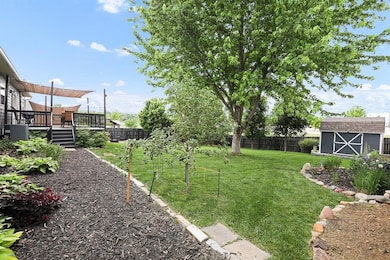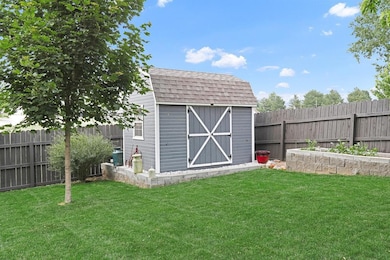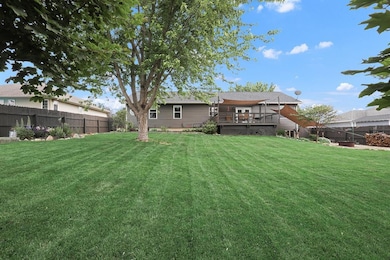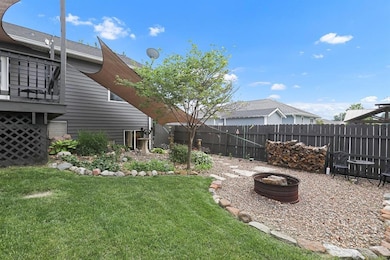502 E Kayla Ln Prairie City, IA 50228
Estimated payment $2,457/month
Highlights
- Deck
- Ranch Style House
- Fire Pit
- Recreation Room
- No HOA
- Outdoor Storage
About This Home
New Price!! You will not want to miss this one! A great location in Prairie City, IA. So many updates in this meticulously maintained home! Beautiful landscaping leads to a fully fenced backyard oasis featuring a yard shed, raised garden/flower beds, rock garden, and fire pit area—perfect for outdoor living. Inside, enjoy an open concept with 9-ft ceilings on the main level and in basement, a spacious kitchen and dining area, and tasteful updates that make this a cozy place to call home. The home also includes a main-level primary bedroom and laundry, and central vac. Major updates include: 2020 HVAC, 2018 roof, brand-new wide siding, partial new concrete driveway, and front sidewalk (ask for a list of all home updates). The partially finished basement includes 2 additional bedrooms (closets need finishing), framed/plumbed 3⁄4 bath (shower stall included) to add 3rd bath, and a large rec room. High-quality pool table, ping pong top, foosball table, and dartboard all stay. This home is move-in ready with space, style, and updates you’ll love!
Home Details
Home Type
- Single Family
Est. Annual Taxes
- $5,461
Year Built
- Built in 2007
Lot Details
- 0.3 Acre Lot
- Lot Dimensions are 88x146
- Property is Fully Fenced
- Wood Fence
Home Design
- Ranch Style House
- Asphalt Shingled Roof
Interior Spaces
- 1,752 Sq Ft Home
- Central Vacuum
- Drapes & Rods
- Family Room
- Dining Area
- Recreation Room
- Basement
- Basement Window Egress
Kitchen
- Stove
- Microwave
- Dishwasher
Flooring
- Carpet
- Laminate
Bedrooms and Bathrooms
- 5 Bedrooms | 3 Main Level Bedrooms
- 2 Full Bathrooms
Laundry
- Laundry on main level
- Dryer
- Washer
Parking
- 2 Car Attached Garage
- Driveway
Outdoor Features
- Deck
- Fire Pit
- Outdoor Storage
Utilities
- Forced Air Heating and Cooling System
Community Details
- No Home Owners Association
Listing and Financial Details
- Assessor Parcel Number 1601119001
Map
Home Values in the Area
Average Home Value in this Area
Tax History
| Year | Tax Paid | Tax Assessment Tax Assessment Total Assessment is a certain percentage of the fair market value that is determined by local assessors to be the total taxable value of land and additions on the property. | Land | Improvement |
|---|---|---|---|---|
| 2024 | $5,460 | $349,820 | $49,870 | $299,950 |
| 2023 | $5,462 | $349,820 | $49,870 | $299,950 |
| 2022 | $4,916 | $284,520 | $49,870 | $234,650 |
| 2021 | $4,514 | $265,410 | $49,870 | $215,540 |
| 2020 | $4,514 | $224,740 | $29,070 | $195,670 |
| 2019 | $4,038 | $196,560 | $0 | $0 |
| 2018 | $4,038 | $196,560 | $0 | $0 |
| 2017 | $4,176 | $196,560 | $0 | $0 |
| 2016 | $4,176 | $191,490 | $0 | $0 |
| 2015 | $3,848 | $183,910 | $0 | $0 |
| 2014 | $3,580 | $0 | $0 | $0 |
Property History
| Date | Event | Price | Change | Sq Ft Price |
|---|---|---|---|---|
| 07/23/2025 07/23/25 | Price Changed | $379,000 | -1.3% | $216 / Sq Ft |
| 06/26/2025 06/26/25 | Price Changed | $384,000 | -3.0% | $219 / Sq Ft |
| 06/09/2025 06/09/25 | For Sale | $396,000 | -- | $226 / Sq Ft |
Purchase History
| Date | Type | Sale Price | Title Company |
|---|---|---|---|
| Warranty Deed | $195,000 | None Available | |
| Interfamily Deed Transfer | -- | Oig Title & Escrow | |
| Warranty Deed | $27,500 | None Available |
Mortgage History
| Date | Status | Loan Amount | Loan Type |
|---|---|---|---|
| Open | $174,000 | New Conventional | |
| Closed | $60,000 | New Conventional | |
| Closed | $185,000 | Stand Alone Refi Refinance Of Original Loan | |
| Closed | $45,000 | Unknown | |
| Closed | $177,045 | FHA | |
| Previous Owner | $138,400 | New Conventional | |
| Previous Owner | $1,440,000 | Construction |
Source: Des Moines Area Association of REALTORS®
MLS Number: 719743
APN: 16-01-119-001
- 201 N Dewey St
- 505 W Meadow Dr
- 803 Carly Ln
- 307 W Jefferson St
- 105 E North St
- 206 N Monroe St
- 605 S Norris St
- 408 N Park St
- 604 N Claire St
- 9327 Highway F70 W
- 1161 S Goodrich St
- 1134 S Goodrich St
- 1132 S Goodrich St
- 10114 S 34th Ave W
- 13565 S 60th Ave W
- 630 S Oak Park Ave
- 624 S Goodrich St
- 517 S Lincoln St
- 312 E Spring St
- 302 E Broadway St
- 303 S Madison St
- 624 S Goodrich St
- 515 W 4th St
- 821 S 13th Ave E
- 320 W 3rd St N
- 105 N 2nd Ave E
- 901 7th Ave SE
- 510 N 6th Ave E
- 770 NE 70th St
- 2570 1st Ave S
- 1800 W 4th St N
- 500 E 17th St S
- 351 2nd St NW
- 1453 N 11th Ave E
- 100-112 5th Ave NW
- 908 8th St SW
- 1409 Courtyard Dr SE
- 1002-1108 4th St SW
- 2335 Paine St NE
- 804 Kinney Cir NE
