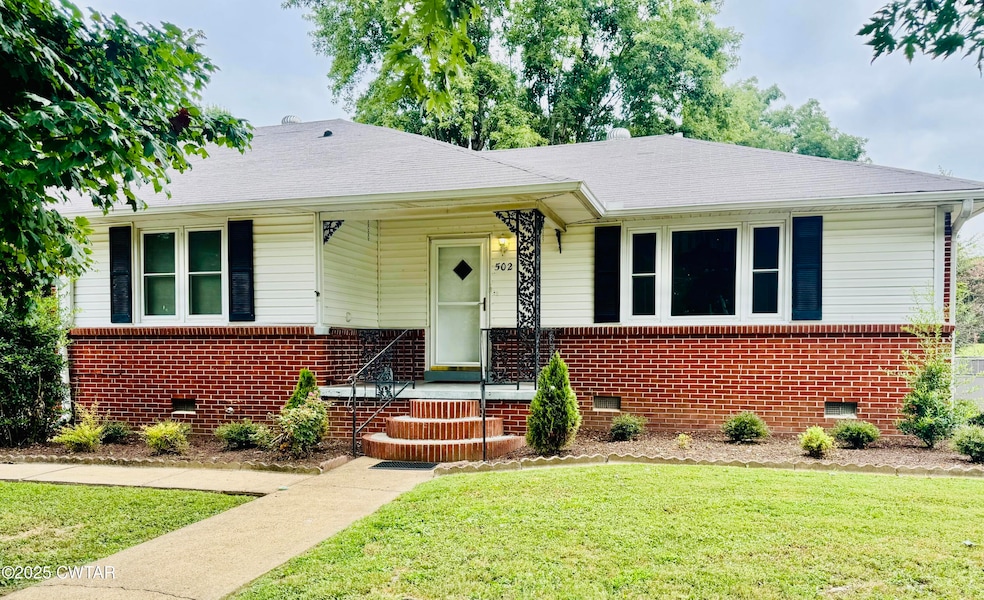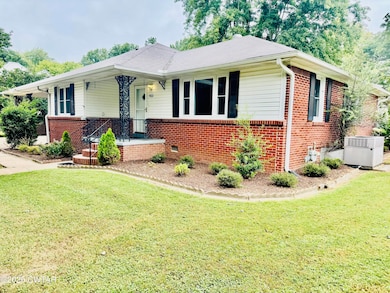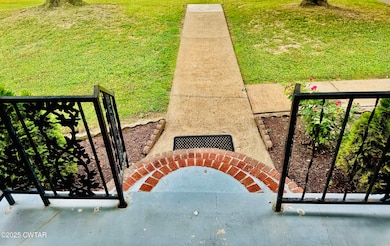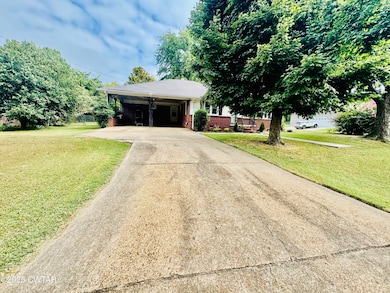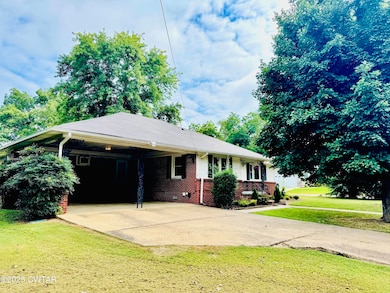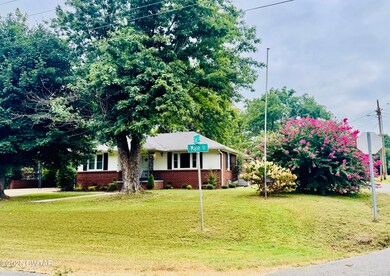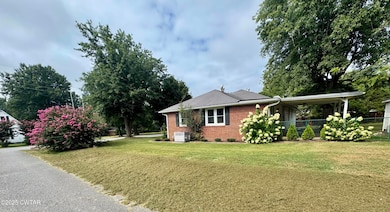502 E Main St Rutherford, TN 38369
Estimated payment $803/month
Highlights
- Traditional Architecture
- Corner Lot
- Covered Patio or Porch
- Main Floor Bedroom
- No HOA
- Breakfast Area or Nook
About This Home
Charming and move-in ready, this 3-bedroom, 2-bath brick home offers both style and comfort. The primary suite features its own private entry, while the spacious layout includes a large living area and a separate breakfast nook. New windows and new gutters with a state-of-the-art leaf catcher system add to the home's appeal and efficiency. Step outside to enjoy beautiful landscaping, a quaint front porch, a fenced backyard, and a relaxing outdoor patio—perfect for gatherings. The property also includes a wired workshop for hobbies or storage. With wonderful curb appeal and a large backyard, this home is a must-see!
Home Details
Home Type
- Single Family
Est. Annual Taxes
- $914
Year Built
- Built in 1961
Lot Details
- 0.31 Acre Lot
- Back Yard Fenced
- Chain Link Fence
- Corner Lot
Home Design
- Traditional Architecture
- Brick Exterior Construction
- Raised Foundation
- Composition Roof
- Vinyl Siding
Interior Spaces
- 1,706 Sq Ft Home
- 1-Story Property
- Crown Molding
- Ceiling Fan
- Double Pane Windows
- Vinyl Clad Windows
- Shutters
- Living Room
- Dining Room
- Attic Floors
- Fire and Smoke Detector
Kitchen
- Breakfast Area or Nook
- Eat-In Kitchen
- Built-In Electric Oven
- Microwave
- Ice Maker
- Dishwasher
- Stainless Steel Appliances
- Laminate Countertops
Flooring
- Carpet
- Linoleum
Bedrooms and Bathrooms
- 3 Main Level Bedrooms
- Walk-In Closet
- 2 Full Bathrooms
- Bathtub with Shower
Laundry
- Laundry Room
- Laundry on main level
- Washer and Electric Dryer Hookup
Parking
- 2 Parking Spaces
- 2 Attached Carport Spaces
Outdoor Features
- Covered Patio or Porch
- Covered Courtyard
- Separate Outdoor Workshop
- Rain Gutters
Utilities
- Window Unit Cooling System
- Central Heating and Cooling System
- Heating System Uses Natural Gas
- Natural Gas Connected
- Electric Water Heater
- Fiber Optics Available
Community Details
- No Home Owners Association
Listing and Financial Details
- Assessor Parcel Number 030E B 015.00
Map
Tax History
| Year | Tax Paid | Tax Assessment Tax Assessment Total Assessment is a certain percentage of the fair market value that is determined by local assessors to be the total taxable value of land and additions on the property. | Land | Improvement |
|---|---|---|---|---|
| 2025 | $998 | $26,150 | $2,075 | $24,075 |
| 2024 | $902 | $26,150 | $2,075 | $24,075 |
| 2023 | $469 | $15,075 | $1,475 | $13,600 |
| 2022 | $459 | $15,075 | $1,475 | $13,600 |
| 2021 | $459 | $15,075 | $1,475 | $13,600 |
| 2020 | $751 | $15,075 | $1,475 | $13,600 |
| 2019 | $729 | $15,075 | $1,475 | $13,600 |
| 2018 | $709 | $14,275 | $1,475 | $12,800 |
| 2017 | $688 | $14,275 | $1,475 | $12,800 |
| 2016 | $702 | $14,275 | $1,475 | $12,800 |
| 2015 | $626 | $14,275 | $1,475 | $12,800 |
| 2014 | $702 | $16,000 | $1,475 | $14,525 |
Property History
| Date | Event | Price | List to Sale | Price per Sq Ft |
|---|---|---|---|---|
| 01/11/2026 01/11/26 | Pending | -- | -- | -- |
| 12/06/2025 12/06/25 | Price Changed | $139,900 | -12.5% | $82 / Sq Ft |
| 10/15/2025 10/15/25 | For Sale | $159,900 | 0.0% | $94 / Sq Ft |
| 10/04/2025 10/04/25 | Pending | -- | -- | -- |
| 09/23/2025 09/23/25 | Price Changed | $159,900 | -5.9% | $94 / Sq Ft |
| 08/07/2025 08/07/25 | For Sale | $169,900 | -- | $100 / Sq Ft |
Purchase History
| Date | Type | Sale Price | Title Company |
|---|---|---|---|
| Warranty Deed | $10,000 | None Listed On Document | |
| Warranty Deed | $5,000 | None Listed On Document | |
| Deed | $30,500 | -- | |
| Deed | $29,065 | -- | |
| Deed | $35,000 | -- | |
| Deed | $15,000 | -- | |
| Deed | -- | -- | |
| Warranty Deed | $30,000 | -- | |
| Deed | -- | -- |
Mortgage History
| Date | Status | Loan Amount | Loan Type |
|---|---|---|---|
| Previous Owner | $32,304 | No Value Available |
Source: Central West Tennessee Association of REALTORS®
MLS Number: 2503672
APN: 031H-B-015.00
- 201 E Main St
- 228 SE Front St
- 321 W Main St
- 112 Fox St
- 107 Hopper St
- 130 Callis Dr
- 512 Mcknight St
- 511 W Knox St
- 531 W Knox St
- 404 Callis Dr
- 113 N West St
- 201 Cross St
- 944 Mcknight St
- 23 Gravettes Crossing Rd W
- 0 New Hope Rd
- 32 New Hope Rd
- 707 N Main St
- 205 Division St
- 508 E College St
- 403 E College St
