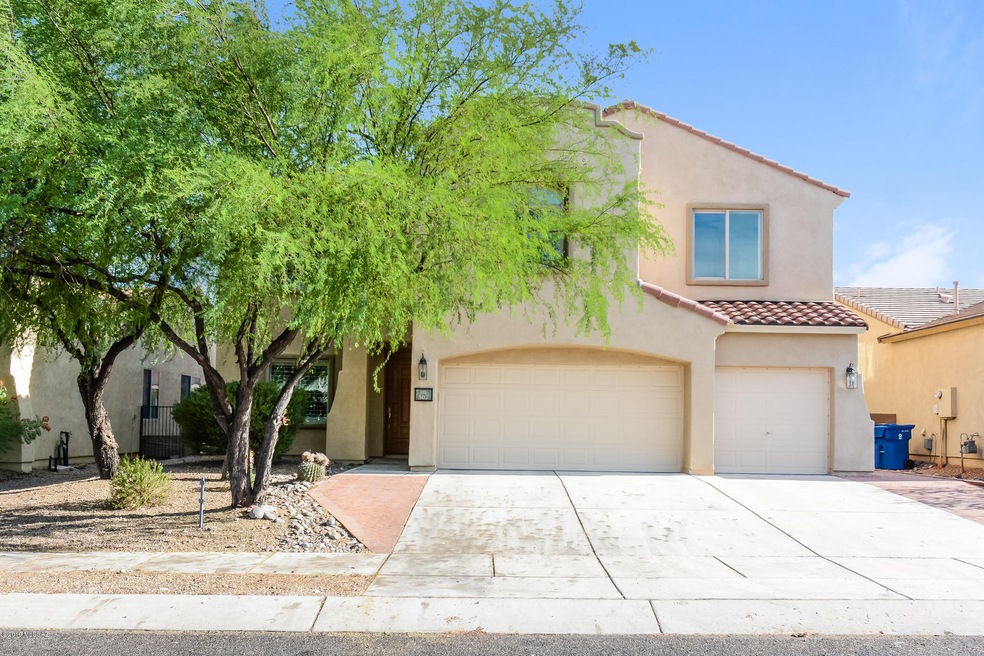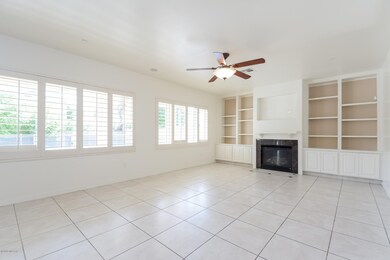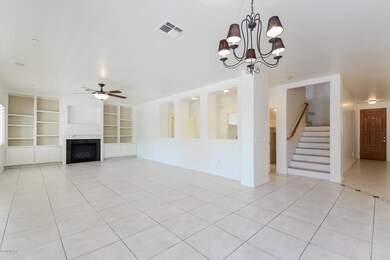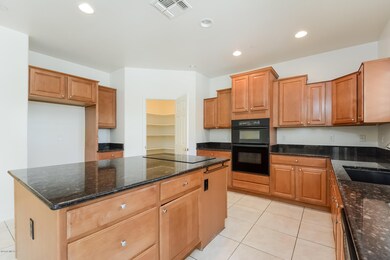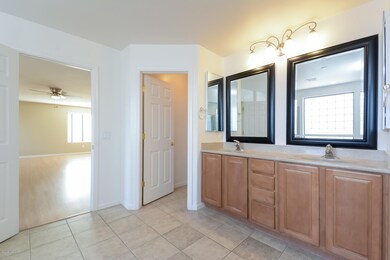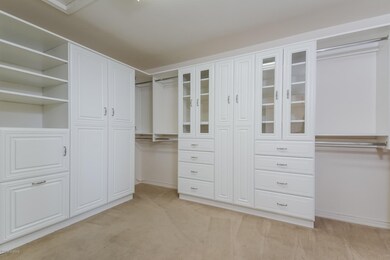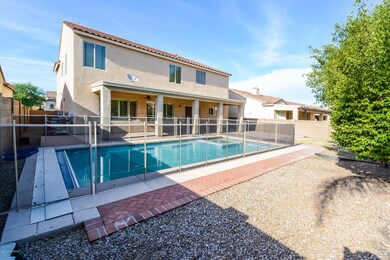
502 E Via Puente Lindo Sahuarita, AZ 85629
Rancho Sahuarita NeighborhoodEstimated Value: $517,000 - $575,000
Highlights
- Private Pool
- 3 Car Garage
- Modern Architecture
- Anza Trail Rated A-
- Wood Flooring
- Loft
About This Home
As of March 2020This Sahuarita two-story home offers an in-ground pool, tile and laminate flooring, a gas fireplace, granite kitchen countertops, kitchen island, a loft, a wet bar, a covered back patio, and a three-car garage.
Last Agent to Sell the Property
Jacqueline Moore
Opendoor Brokerage, LLC Listed on: 08/27/2019
Home Details
Home Type
- Single Family
Est. Annual Taxes
- $3,664
Year Built
- Built in 2005
Lot Details
- 7,405 Sq Ft Lot
- Lot Dimensions are 120x60
- Block Wall Fence
- Desert Landscape
- Grass Covered Lot
- Property is zoned Sahuarita - SP
HOA Fees
- $114 Monthly HOA Fees
Home Design
- Modern Architecture
- Tile Roof
- Stucco Exterior
Interior Spaces
- 3,669 Sq Ft Home
- 2-Story Property
- Gas Fireplace
- Great Room
- Living Room with Fireplace
- Dining Room
- Loft
- Dishwasher
- Laundry Room
Flooring
- Wood
- Carpet
- Laminate
- Ceramic Tile
Bedrooms and Bathrooms
- 5 Bedrooms
- 4 Full Bathrooms
Parking
- 3 Car Garage
- Driveway
Outdoor Features
- Private Pool
- Covered patio or porch
Schools
- Anza Trail Elementary And Middle School
- Walden Grove High School
Utilities
- Forced Air Heating and Cooling System
- Heating System Uses Natural Gas
- Natural Gas Water Heater
Additional Features
- No Interior Steps
- North or South Exposure
Community Details
- Associa Arizona Association
- Rancho Sahuarita Community
- Presidio Del Valle Subdivision
Ownership History
Purchase Details
Home Financials for this Owner
Home Financials are based on the most recent Mortgage that was taken out on this home.Purchase Details
Home Financials for this Owner
Home Financials are based on the most recent Mortgage that was taken out on this home.Purchase Details
Home Financials for this Owner
Home Financials are based on the most recent Mortgage that was taken out on this home.Purchase Details
Home Financials for this Owner
Home Financials are based on the most recent Mortgage that was taken out on this home.Purchase Details
Purchase Details
Home Financials for this Owner
Home Financials are based on the most recent Mortgage that was taken out on this home.Purchase Details
Home Financials for this Owner
Home Financials are based on the most recent Mortgage that was taken out on this home.Similar Homes in the area
Home Values in the Area
Average Home Value in this Area
Purchase History
| Date | Buyer | Sale Price | Title Company |
|---|---|---|---|
| Aguilar Fabian | $326,700 | Os National Llc | |
| Aguilar Fabian | $326,700 | Os National Llc | |
| Opendoor Property N Llc | $349,500 | Os National Llc | |
| Opendoor Property N Llc | $349,500 | Os National Llc | |
| Gradillas William J | $318,000 | Signature Title Agency Az Ll | |
| Cox Kathleen A | $267,000 | Ttise | |
| Cox Kathleen A | $267,000 | Ttise | |
| C R E Enterpises Inc | $202,200 | None Available | |
| Mcdaniel James B | $395,000 | Tfati | |
| Frank Mark S | $363,250 | -- |
Mortgage History
| Date | Status | Borrower | Loan Amount |
|---|---|---|---|
| Open | Aguilar Fabian | $226,700 | |
| Closed | Aguilar Fabian | $226,700 | |
| Previous Owner | Opendoor Property N Llc | $250,000,000 | |
| Previous Owner | Gradillas William J | $302,100 | |
| Previous Owner | Cox Kathleen A | $253,650 | |
| Previous Owner | Mcdaniel James B | $316,000 | |
| Previous Owner | Frank Mark S | $314,491 |
Property History
| Date | Event | Price | Change | Sq Ft Price |
|---|---|---|---|---|
| 03/10/2020 03/10/20 | Sold | $326,700 | 0.0% | $89 / Sq Ft |
| 02/09/2020 02/09/20 | Pending | -- | -- | -- |
| 08/27/2019 08/27/19 | For Sale | $326,700 | +2.7% | $89 / Sq Ft |
| 09/26/2016 09/26/16 | Sold | $318,000 | 0.0% | $87 / Sq Ft |
| 08/27/2016 08/27/16 | Pending | -- | -- | -- |
| 07/22/2016 07/22/16 | For Sale | $318,000 | +19.1% | $87 / Sq Ft |
| 03/27/2012 03/27/12 | Sold | $267,000 | 0.0% | $73 / Sq Ft |
| 02/26/2012 02/26/12 | Pending | -- | -- | -- |
| 01/20/2012 01/20/12 | For Sale | $267,000 | -- | $73 / Sq Ft |
Tax History Compared to Growth
Tax History
| Year | Tax Paid | Tax Assessment Tax Assessment Total Assessment is a certain percentage of the fair market value that is determined by local assessors to be the total taxable value of land and additions on the property. | Land | Improvement |
|---|---|---|---|---|
| 2024 | $3,818 | $34,381 | -- | -- |
| 2023 | $3,751 | $32,744 | $0 | $0 |
| 2022 | $3,751 | $31,184 | $0 | $0 |
| 2021 | $3,789 | $28,285 | $0 | $0 |
| 2020 | $3,679 | $28,285 | $0 | $0 |
| 2019 | $3,692 | $28,427 | $0 | $0 |
| 2018 | $3,664 | $24,434 | $0 | $0 |
| 2017 | $3,719 | $24,434 | $0 | $0 |
| 2016 | $3,138 | $23,499 | $0 | $0 |
| 2015 | $3,004 | $22,380 | $0 | $0 |
Agents Affiliated with this Home
-
J
Seller's Agent in 2020
Jacqueline Moore
Opendoor Brokerage, LLC
-
Kraig Schneider

Buyer's Agent in 2020
Kraig Schneider
Berkshire Hathaway HomeServices Arizona Properties
(520) 256-2200
6 in this area
112 Total Sales
-
B
Seller's Agent in 2016
Becca Grappin
Tierra Antigua Realty
-
L
Buyer's Agent in 2016
Leanne Mooney
Keller Williams Southern Arizona
-
Leanne C Mooney
L
Buyer's Agent in 2016
Leanne C Mooney
Richmond American Homes of AZ
(520) 465-2844
2 in this area
84 Total Sales
-
Ruth Cooper
R
Seller's Agent in 2012
Ruth Cooper
Tierra Antigua Realty
(520) 405-1451
28 Total Sales
Map
Source: MLS of Southern Arizona
MLS Number: 21922370
APN: 303-35-2440
- 434 E Via Puente de La Lluvia
- 294 E Paseo Celestial
- 380 E Via Puente de La Lluvia
- 15415 S Camino Agua Azul
- 15407 S Camino Agua Azul
- 15691 S Avenida Cuaima
- 242 E Placita Haciendas Del Lago
- 222 E Placita Haciendas Del Lago
- 15325 S Camino Laguna Clara
- 532 E Camino Luna Azul
- 252 E Placita Lago Del Encanto
- 236 E Placita Lago Del Encanto
- 169 W Calle Las Tunas
- 215 E Placita Lago Del Mago
- 251 W Calle Las Tunas
- 7 W Calle Tierra Serena
- 339 W Calle Las Tunas
- 341 W Paseo Celestial
- 358 W Paseo Celestial
- 329 W Vuelta Friso
- 502 E Via Puente Lindo
- 484 E Via Puente Lindo
- 520 E Via Puente Lindo
- 538 E Via Puente Lindo
- 505 E Camino Nubes Blancas
- 523 E Camino Nubes Blancas
- 466 E Via Puente Lindo
- 487 E Camino Nubes Blancas
- 503 E Via Puente Lindo
- 541 E Camino Nubes Blancas
- 489 E Via Puente Lindo
- 517 E Via Puente Lindo
- 471 E Camino Nubes Blancas
- 556 E Via Puente Lindo
- 475 E Via Puente Lindo
- 531 E Via Puente Lindo
- 448 E Via Puente Lindo
- 559 E Camino Nubes Blancas
- 461 E Via Puente Lindo
- 545 E Via Puente Lindo
