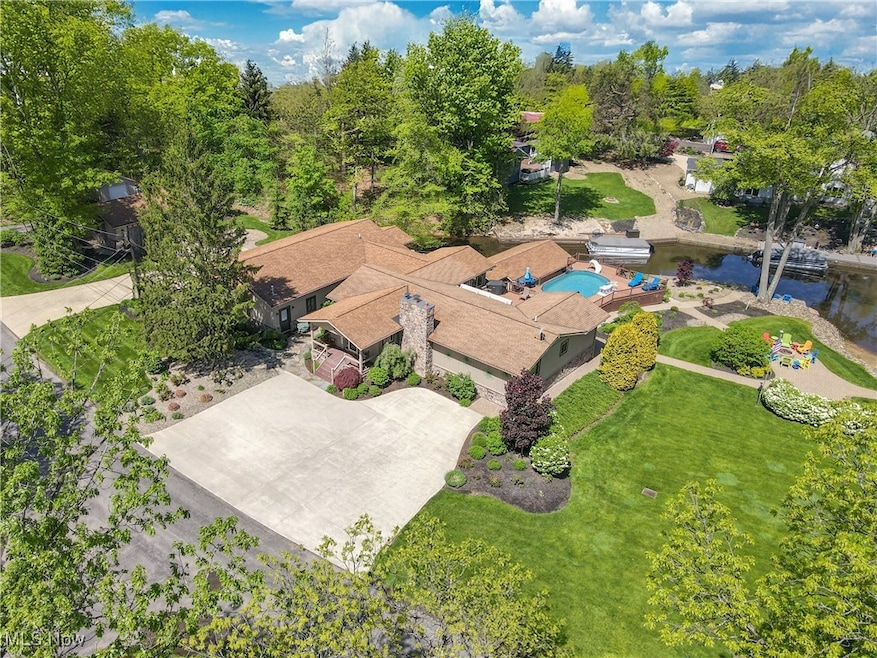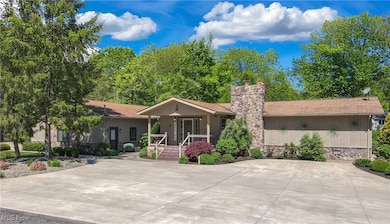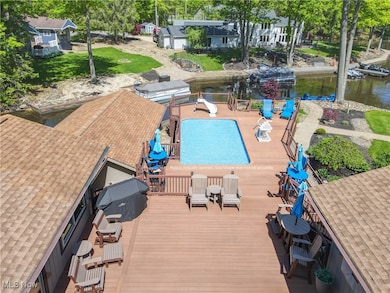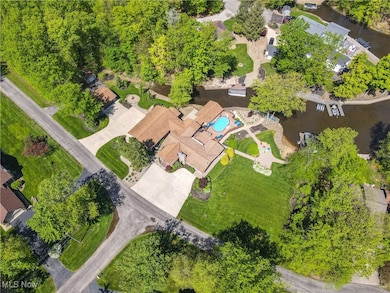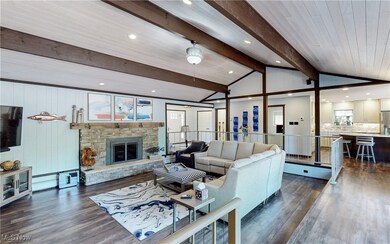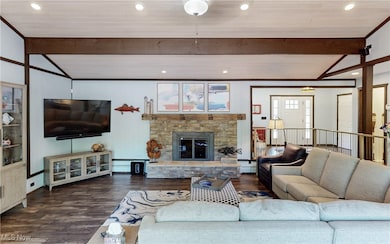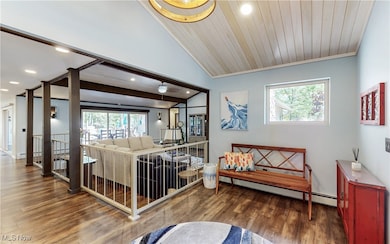
502 Eagle Point Roaming Shores, OH 44084
Rock Creek/Roaming Shores NeighborhoodEstimated payment $6,380/month
Highlights
- Beach Front
- Private Pool
- Lake Privileges
- Parking available for a boat
- 1.22 Acre Lot
- Community Lake
About This Home
Welcome to the property quite simply known as "The Lake". This property is one of the premier properties in Roaming Shores, and sits on one of the largest parcels of land on the entire lake! No expense has been spared in the redesign and updating of this gorgeous ranch home. Inside you will find a open floor plan that has had every possible update done. The master bedroom is a showstopper and even includes your private screened in porch to look out over the lake! The lower level screams entertaining with access to the expansive grounds, a steam shower, a private changing room and even a 2nd laundry. But, let's be honest; the real reason you are buying this is for the outdoor space. Situated on 4 parcels totaling 1.2 acres, this property has an indoor boat dock complete with lift and concrete floor, expansive dock with the ability to tie up multiple boats and jet ski's, and even a private pool! Don't like going to a public beach? You don't have too when you own "The Lake", because you have your own private beach! Unlike many of the lake properties that sit on the main lake, this is secluded so that you don't have to worry about passing boat traffic when you let the kids and grandkids play in the water! Hate those pesky mosquitos? The property is equipped with a skeeter control system that makes sure you can keep the outdoor party going after dark! 2+ car attached garage, 2+ car detached garage and even a storage shed in case you were worried about having enough space for your toys! If you like big parties, this is the property for you! There is even a custom designed stone pig roasting spit! Just want to move in and not worry about buying all of the toys? Seller is willing to sell 2 boats, golfcart, 2nd boat lift and ALL OF THE FURNISHINGS in the home for an additional cost! Seriously, you could enjoy "The Lake" THIS YEAR, and not even have to bring in furniture or find new toys! Form meets Function while Style and Elegance collide in this one of a kind property!
Listing Agent
RE/MAX Traditions Brokerage Email: mbaughman@remax.net 440-487-3448 License #2006000772 Listed on: 05/17/2025

Co-Listing Agent
RE/MAX Traditions Brokerage Email: mbaughman@remax.net 440-487-3448 License #419521
Home Details
Home Type
- Single Family
Est. Annual Taxes
- $10,633
Year Built
- Built in 1974
Lot Details
- 1.22 Acre Lot
- Lot Dimensions are 104x00
- Beach Front
- Lake Front
- 650033002100,650033002300,650033002000
HOA Fees
- $187 Monthly HOA Fees
Parking
- 6 Car Direct Access Garage
- Enclosed Parking
- Workshop in Garage
- Inside Entrance
- Side Facing Garage
- Garage Door Opener
- Circular Driveway
- Additional Parking
- Off-Site Parking
- Parking available for a boat
- Golf Cart Garage
Home Design
- Fiberglass Roof
- Asphalt Roof
- Wood Siding
- Stone Siding
- Vinyl Siding
Interior Spaces
- 1-Story Property
- 1 Fireplace
- Screened Porch
- Finished Basement
- Basement Fills Entire Space Under The House
- Property Views
Kitchen
- Range
- Microwave
- Dishwasher
Bedrooms and Bathrooms
- 4 Main Level Bedrooms
- 5 Full Bathrooms
Laundry
- Dryer
- Washer
Outdoor Features
- Private Pool
- Lake Privileges
- Deck
- Patio
Utilities
- Cooling System Powered By Gas
- Forced Air Heating and Cooling System
- Heating System Uses Gas
- Baseboard Heating
Listing and Financial Details
- Home warranty included in the sale of the property
- Assessor Parcel Number 650033002200
Community Details
Overview
- Roaming Shores Association
- Roaming Shores Subdivision
- Community Lake
Amenities
- Common Area
Recreation
- Tennis Courts
- Community Playground
- Community Pool
- Park
Map
Home Values in the Area
Average Home Value in this Area
Tax History
| Year | Tax Paid | Tax Assessment Tax Assessment Total Assessment is a certain percentage of the fair market value that is determined by local assessors to be the total taxable value of land and additions on the property. | Land | Improvement |
|---|---|---|---|---|
| 2024 | $14,720 | $170,210 | $29,120 | $141,090 |
| 2023 | $7,812 | $170,210 | $29,120 | $141,090 |
| 2022 | $5,738 | $116,450 | $22,400 | $94,050 |
| 2021 | $5,794 | $116,450 | $22,400 | $94,050 |
| 2020 | $5,698 | $116,450 | $22,400 | $94,050 |
| 2019 | $5,479 | $110,460 | $24,360 | $86,100 |
| 2018 | $5,306 | $108,430 | $24,360 | $84,070 |
| 2017 | $4,829 | $98,880 | $24,360 | $74,520 |
| 2016 | $3,497 | $66,750 | $22,750 | $44,000 |
| 2015 | $3,474 | $66,750 | $22,750 | $44,000 |
| 2014 | $3,383 | $66,750 | $22,750 | $44,000 |
| 2013 | $3,029 | $64,200 | $16,980 | $47,220 |
Property History
| Date | Event | Price | Change | Sq Ft Price |
|---|---|---|---|---|
| 05/17/2025 05/17/25 | For Sale | $1,000,000 | +273.1% | $300 / Sq Ft |
| 05/29/2015 05/29/15 | Sold | $268,000 | -10.4% | $131 / Sq Ft |
| 05/03/2015 05/03/15 | Pending | -- | -- | -- |
| 03/20/2015 03/20/15 | For Sale | $299,000 | -- | $146 / Sq Ft |
Purchase History
| Date | Type | Sale Price | Title Company |
|---|---|---|---|
| Interfamily Deed Transfer | -- | Venture Title | |
| Warranty Deed | $268,000 | Chicago Title Agency | |
| Survivorship Deed | -- | Chicago Title Agency | |
| Executors Deed | $250,000 | Chicago Title | |
| Warranty Deed | $150,000 | Attorney | |
| Warranty Deed | $225,000 | Chicago Title | |
| Interfamily Deed Transfer | -- | Chicago Title | |
| Deed | $194,000 | -- |
Mortgage History
| Date | Status | Loan Amount | Loan Type |
|---|---|---|---|
| Open | $200,000 | New Conventional | |
| Open | $356,000 | New Conventional | |
| Closed | $400,284 | Construction | |
| Closed | $214,400 | Adjustable Rate Mortgage/ARM | |
| Previous Owner | $187,500 | New Conventional | |
| Previous Owner | $200,000 | Purchase Money Mortgage | |
| Previous Owner | $266,100 | Small Business Administration | |
| Previous Owner | $73,500 | Unknown | |
| Previous Owner | $29,150 | Unknown | |
| Previous Owner | $173,500 | Unknown | |
| Previous Owner | $179,000 | New Conventional |
Similar Homes in Roaming Shores, OH
Source: MLS Now
MLS Number: 5119978
APN: 650033002200
- 498 Eagle Point
- 674 Rome Rock Creek Rd
- 488 Peacock Ln
- 640 Oriole Dr
- 410 Geneva Point
- 681&682 Rome Rock Creek Rd
- 664 Wren Cir
- 2488 Tupelo Dr
- 2514 Hayford Rd
- 305 Morgan Terrace
- 2498 Hayford Rd
- 683 Rome Rock Creek Rd
- 730 Rome Rock Creek Rd
- 529 Rome Rock Creek Rd
- 2455 Plum Creek
- 2154 Flame Lake Dr
- 2114 N Park Ln
- 2107 N Park Ln
- 98 Rockaway Dr
- 0 Columbia Ln Unit 5051491
