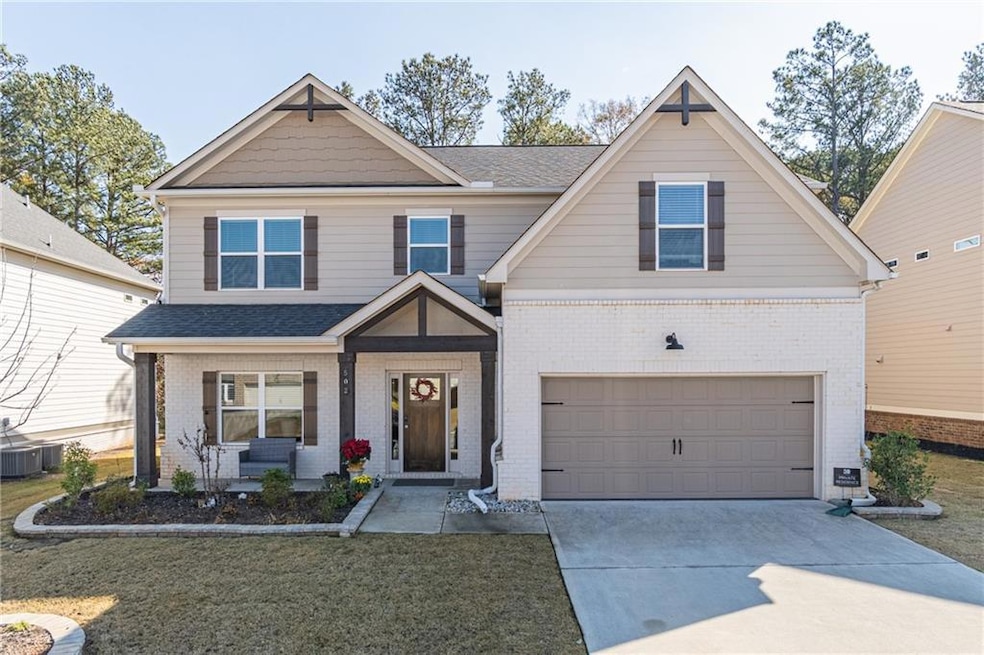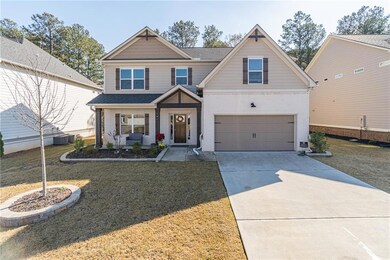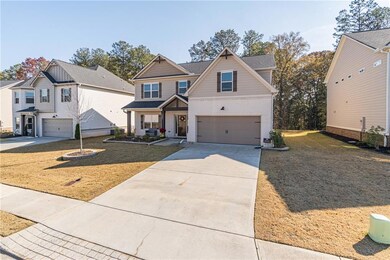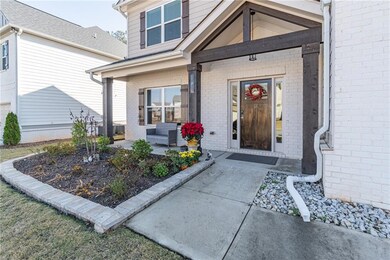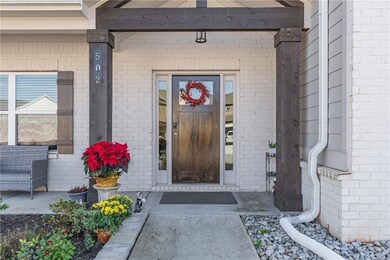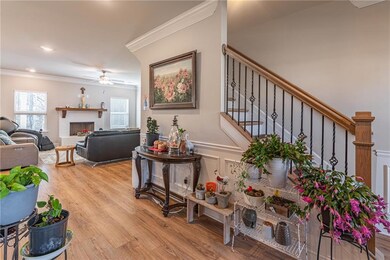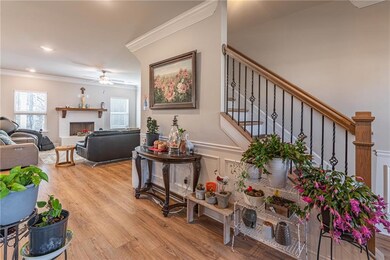502 Eagles Nest Cir Auburn, GA 30011
Estimated payment $3,196/month
Highlights
- Open-Concept Dining Room
- Traditional Architecture
- Mud Room
- Rural View
- Wood Flooring
- Stone Countertops
About This Home
FLASH SALE-Limited-Time -"A key advantage of this home is its convenient layout, featuring a first-floor bedroom and a full bath."
This stunning 5-bedroom, 4-full-bath home offers an exceptional layout featuring a highly sought-after first-floor bedroom with a full bathroom, perfect for guests, multigenerational living, or added convenience.
Built in 2023 the property still feels like brand new, showcasing modern finishes, excellent craftsmanship, and a bright, open floor plan. The home is ideally situated near major conveniences shopping, dining, and everyday essentials-making it un unbeatable place to live.
This is a rare bargain sale and an incredible value for a home of this quality. Act-fast-this flash-sale opportunity won't last long!!! Private back yard!! Enclave at Brookside Crossing Community has a spectacular recreation center that includes tennis courts, pickle ball, basketball, playground, grilling station, fire pit and swimming pool. Our homes have a unique blend of traditional and modern design elements; and feature on-trend features like electric vehicle charging outlets, covered rear porches, fireclay farmhouse kitchen sinks, white shaker-style cabinets, quartz countertops in kitchens and baths, stainless steel appliances with double-oven range, enlarged fully titled owners bath showers, steel tubs with tile walls in secondary baths, laminate hardwood floors main level, oak stained hardwood stairs, brick hearth fireplaces, cedar mantels, wood stained front doors and more. The Cannaberra floor plan level, oak stained hardwood stairs, brick hearth fireplaces, cedar mantels, wood stained front doors and more. This floor plan has a flex room/office the foyer; open-concept kitchen and great room design, mud room off garage, large kitchen island with pendant lights, full bedroom and bathroom on main level, plus 3 full bathrooms upstairs. Again -there is one bedroom and one full bathroom is in the first floor
Home Details
Home Type
- Single Family
Est. Annual Taxes
- $6,656
Year Built
- Built in 2023
Lot Details
- 7,205 Sq Ft Lot
- Property fronts a county road
- Landscaped
- Back Yard
HOA Fees
- $54 Monthly HOA Fees
Parking
- 2 Car Garage
- 2 Carport Spaces
Home Design
- Traditional Architecture
- Shingle Roof
- Composition Roof
- Brick Front
Interior Spaces
- 2,748 Sq Ft Home
- 2-Story Property
- Crown Molding
- Tray Ceiling
- Ceiling height of 9 feet on the lower level
- Ceiling Fan
- Pendant Lighting
- Double Pane Windows
- Insulated Windows
- Mud Room
- Family Room with Fireplace
- Open-Concept Dining Room
- Rural Views
- Fire and Smoke Detector
Kitchen
- Open to Family Room
- Double Oven
- Electric Range
- Microwave
- Dishwasher
- Kitchen Island
- Stone Countertops
- White Kitchen Cabinets
- Farmhouse Sink
- Disposal
Flooring
- Wood
- Carpet
- Laminate
- Ceramic Tile
Bedrooms and Bathrooms
- Walk-In Closet
- Dual Vanity Sinks in Primary Bathroom
- Shower Only
Laundry
- Laundry on upper level
- 220 Volts In Laundry
Outdoor Features
- Covered Patio or Porch
Schools
- Mulberry Elementary School
- Dacula Middle School
- Dacula High School
Utilities
- Central Heating and Cooling System
- Underground Utilities
- 220 Volts
- 110 Volts
- Electric Water Heater
Listing and Financial Details
- Legal Lot and Block 20 / A
- Assessor Parcel Number R2003C136
Community Details
Overview
- $610 Initiation Fee
- Association Management Adv Association, Phone Number (678) 407-1115
- Enclave At Brookside Crossing Subdivision
- FHA/VA Approved Complex
- Rental Restrictions
- Electric Vehicle Charging Station
Recreation
- Tennis Courts
- Pickleball Courts
- Community Playground
- Community Pool
Map
Home Values in the Area
Average Home Value in this Area
Tax History
| Year | Tax Paid | Tax Assessment Tax Assessment Total Assessment is a certain percentage of the fair market value that is determined by local assessors to be the total taxable value of land and additions on the property. | Land | Improvement |
|---|---|---|---|---|
| 2025 | $6,694 | $195,160 | $27,000 | $168,160 |
| 2024 | $6,644 | $185,280 | $36,000 | $149,280 |
| 2023 | $6,644 | $36,000 | $36,000 | $0 |
Property History
| Date | Event | Price | List to Sale | Price per Sq Ft | Prior Sale |
|---|---|---|---|---|---|
| 11/22/2025 11/22/25 | For Sale | $489,990 | +1.2% | $178 / Sq Ft | |
| 08/25/2023 08/25/23 | Sold | $483,950 | 0.0% | $176 / Sq Ft | View Prior Sale |
| 06/30/2023 06/30/23 | Off Market | $483,950 | -- | -- | |
| 06/26/2023 06/26/23 | Pending | -- | -- | -- | |
| 05/27/2023 05/27/23 | For Sale | $483,950 | -- | $176 / Sq Ft |
Purchase History
| Date | Type | Sale Price | Title Company |
|---|---|---|---|
| Warranty Deed | $483,950 | -- |
Mortgage History
| Date | Status | Loan Amount | Loan Type |
|---|---|---|---|
| Open | $303,950 | New Conventional |
Source: First Multiple Listing Service (FMLS)
MLS Number: 7684424
APN: 2-003C-136
- 522 Eagles Nest Cir
- 433 Mount Moriah Rd
- 359 Scenic Ln
- 1380 Cronic Town Rd
- 5899 Wheeler Ridge Rd
- 173 Deer Wood Dr
- 494 Courtney Ln Unit 2
- 1587 Cronic Town Rd Unit 1
- 1329 Harmony Grove Church Rd
- 491 Glen Terrace Rd
- 4363 Saddlecreek Ct
- 1054 Iron Wood Ct
- 1438 Elliotts Ln
- 4293 Saddlecreek Ct
- 345 Etheridge Rd
- 4533 Mulberry Fields Ln
- 60 Wood Chuck Ct
- 388 Scenic Ln
- 5899 Wheeler Ridge Rd
- 5869 Wheeler Ridge Rd
- 203 Mount Moriah Rd
- 207 Mount Moriah Rd
- 2036 Westfall Way
- 1813 Westfall Landing
- 1368 Dee Kennedy Rd
- 1630 Branthaven Ln
- 907 Win West Pointe NE
- 180 Parks Mill Rd
- 78 Mount Moriah Rd Unit 3A
- 812 Whitfield Oak Rd
- 5238 Mulberry Pass Ct
- 5242 Blue Mountain Dr
- 5030 Sierra Creek Dr NE
- 3940 Fence Rd
- 555 Versailles Dr
- 5193 Woodline View Ln
- 5163 Woodline View Ln
