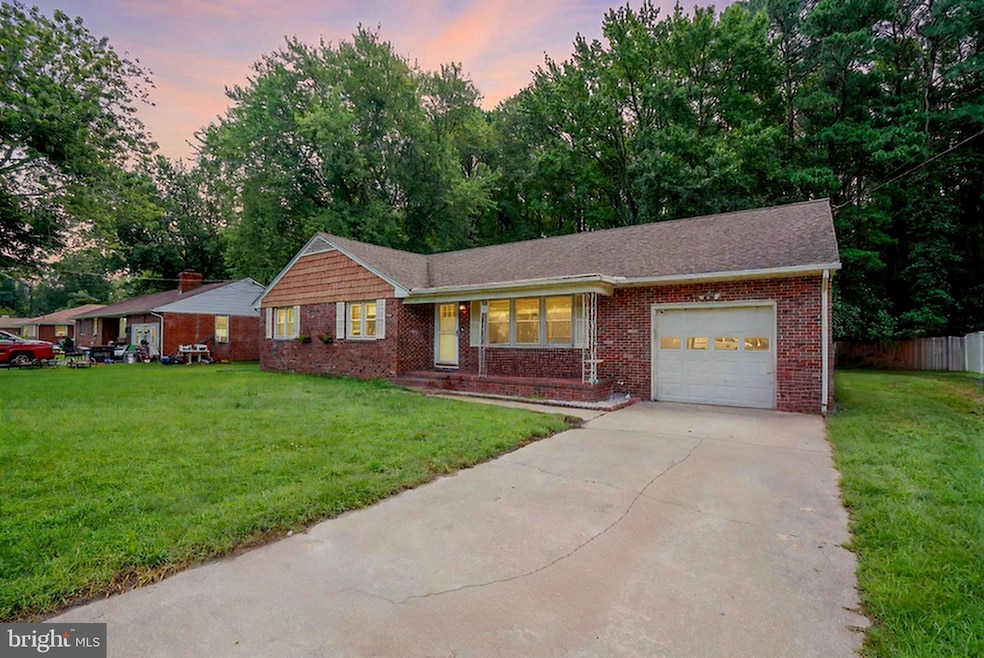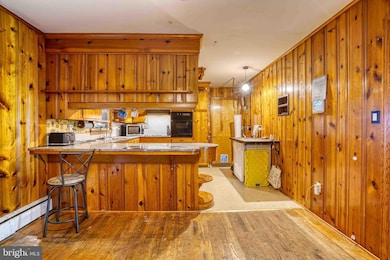
502 Edlon Park Dr Cambridge, MD 21613
Estimated payment $1,619/month
Highlights
- Hot Property
- Traditional Floor Plan
- Rambler Architecture
- Spa
- Partially Wooded Lot
- Wood Flooring
About This Home
PRICE REDUCED!!!
Charming Brick Rancher with Spacious Backyard & Great Potential!
Welcome to 502 Edlon Park Dr—a classic brick rancher offering easy one-level living just minutes from all the charm and convenience of downtown Cambridge.
Venture inside to find a traditional layout with a comfortable living room, kitchen, and dining area. The home features three bedrooms, including a primary suite with its own private bath, plus a second full bathroom off the hallway. While the home is well-kept, it offers a fantastic opportunity for a new owner to update and personalize it to their own style.
Outdoors, this property really stands out. From the back of the home, step into a spacious enclosed 3-season patio—perfect for relaxing nearly year-round, rain or shine. From there, head out to the expansive backyard patio, complete with a hot tub and plenty of room to host BBQs, gatherings, or simply unwind. The large yard includes a shed for storage and space to garden, play, or let pets roam. The attached garage adds extra functionality for parking, projects, or hobbies.
Located just minutes from downtown Cambridge, you're close to the waterfront, shops, restaurants, and community events. Plus, with several marinas nearby, you’ll have easy access to boat launches and docking options.
Whether you're a first-time buyer, downsizer, or weekend escape seeker, this home delivers comfort, outdoor living, and the chance to make it your own. A little TLC will go a long way—schedule your tour today!
Home Details
Home Type
- Single Family
Est. Annual Taxes
- $3,532
Year Built
- Built in 1963
Lot Details
- 0.35 Acre Lot
- Northwest Facing Home
- Partially Wooded Lot
- Back Yard
Parking
- 1 Car Attached Garage
- Front Facing Garage
- Driveway
- On-Street Parking
Home Design
- Rambler Architecture
- Brick Exterior Construction
- Block Foundation
- Wood Walls
- Asbestos Shingle Roof
- Shake Siding
Interior Spaces
- 1,723 Sq Ft Home
- Property has 1 Level
- Traditional Floor Plan
- Built-In Features
- Paneling
- Ceiling Fan
- Double Pane Windows
- Living Room
- Combination Kitchen and Dining Room
- Laundry on main level
Kitchen
- Built-In Oven
- Cooktop
- Ice Maker
- Dishwasher
Flooring
- Wood
- Laminate
- Ceramic Tile
Bedrooms and Bathrooms
- 3 Main Level Bedrooms
- En-Suite Primary Bedroom
- En-Suite Bathroom
- 2 Full Bathrooms
- Whirlpool Bathtub
Home Security
- Storm Windows
- Storm Doors
- Carbon Monoxide Detectors
- Fire and Smoke Detector
Outdoor Features
- Spa
- Enclosed patio or porch
- Shed
Utilities
- Central Air
- Heating System Uses Oil
- Radiant Heating System
- 200+ Amp Service
- Oil Water Heater
- Public Septic
- Cable TV Available
Community Details
- No Home Owners Association
Listing and Financial Details
- Assessor Parcel Number 1007110677
Map
Home Values in the Area
Average Home Value in this Area
Tax History
| Year | Tax Paid | Tax Assessment Tax Assessment Total Assessment is a certain percentage of the fair market value that is determined by local assessors to be the total taxable value of land and additions on the property. | Land | Improvement |
|---|---|---|---|---|
| 2024 | $3,345 | $191,100 | $0 | $0 |
| 2023 | $3,345 | $181,000 | $0 | $0 |
| 2022 | $6,318 | $170,900 | $32,100 | $138,800 |
| 2021 | $3,026 | $165,667 | $0 | $0 |
| 2020 | $3,026 | $160,433 | $0 | $0 |
| 2019 | $2,959 | $155,200 | $32,100 | $123,100 |
| 2018 | $2,831 | $152,267 | $0 | $0 |
| 2017 | $1,410 | $149,333 | $0 | $0 |
| 2016 | -- | $146,400 | $0 | $0 |
| 2015 | -- | $146,400 | $0 | $0 |
| 2014 | -- | $146,400 | $0 | $0 |
Property History
| Date | Event | Price | Change | Sq Ft Price |
|---|---|---|---|---|
| 08/04/2025 08/04/25 | Price Changed | $239,900 | -4.0% | $139 / Sq Ft |
| 07/11/2025 07/11/25 | For Sale | $250,000 | -9.1% | $145 / Sq Ft |
| 06/27/2025 06/27/25 | Price Changed | $274,900 | -1.8% | $134 / Sq Ft |
| 05/10/2025 05/10/25 | Price Changed | $279,900 | -3.4% | $137 / Sq Ft |
| 05/01/2025 05/01/25 | For Sale | $289,900 | +50.2% | $142 / Sq Ft |
| 12/27/2021 12/27/21 | Sold | $193,000 | +1.6% | $112 / Sq Ft |
| 10/08/2021 10/08/21 | Pending | -- | -- | -- |
| 09/30/2021 09/30/21 | Price Changed | $189,900 | -5.0% | $110 / Sq Ft |
| 09/19/2021 09/19/21 | For Sale | $199,900 | 0.0% | $116 / Sq Ft |
| 08/30/2021 08/30/21 | Pending | -- | -- | -- |
| 08/19/2021 08/19/21 | For Sale | $199,900 | +25.0% | $116 / Sq Ft |
| 07/29/2016 07/29/16 | Sold | $159,900 | 0.0% | $93 / Sq Ft |
| 06/14/2016 06/14/16 | Pending | -- | -- | -- |
| 06/06/2016 06/06/16 | For Sale | $159,900 | -- | $93 / Sq Ft |
Purchase History
| Date | Type | Sale Price | Title Company |
|---|---|---|---|
| Deed | $159,900 | None Available | |
| Deed | -- | -- |
Mortgage History
| Date | Status | Loan Amount | Loan Type |
|---|---|---|---|
| Open | $164,421 | New Conventional |
Similar Homes in Cambridge, MD
Source: Bright MLS
MLS Number: MDDO2010056
APN: 07-110677
- 602 Edlon Park
- 601 Edlon Park Dr
- 3 Merryweather Dr
- 604 Edlon Park Dr
- 1201 Glasgow St
- 1110 Holland Ave
- 1105 Holland Ave
- 6 Mimosa Ct
- 1100 Glasgow St
- 0 Garden Estates Rd
- 314 Belvedere Ave
- 437 Willis St
- 301 Belvedere Ave
- 213 Belvedere Ave
- 422 Willis St
- 414 Willis St
- 111 Somerset Ave
- 109 Holly Terrace
- 817 Locust St
- 118 Regulator Dr N
- 599 Greenwood Ave
- 901 Locust St
- 114 Mariners Way
- 205 Oakley St Unit 1
- 205 Oakley St Unit 3
- 1224 Zachary Dr
- 8 Talbot Ave
- 203 Bowline Dr
- 125 W End Ave Unit 2
- 701 Locust St Unit SuperOne bedroom and Den
- 833 Parkway St
- 210 Choptank Ave
- 708 Stiles Cir
- 103 Shawnee Cir
- 701 Race St
- 301 Muir St
- 301 Muir St
- 501 Boundary Ave
- 502 Seaway Ln Unit 25
- 305 Shipyard Dr Unit 61






