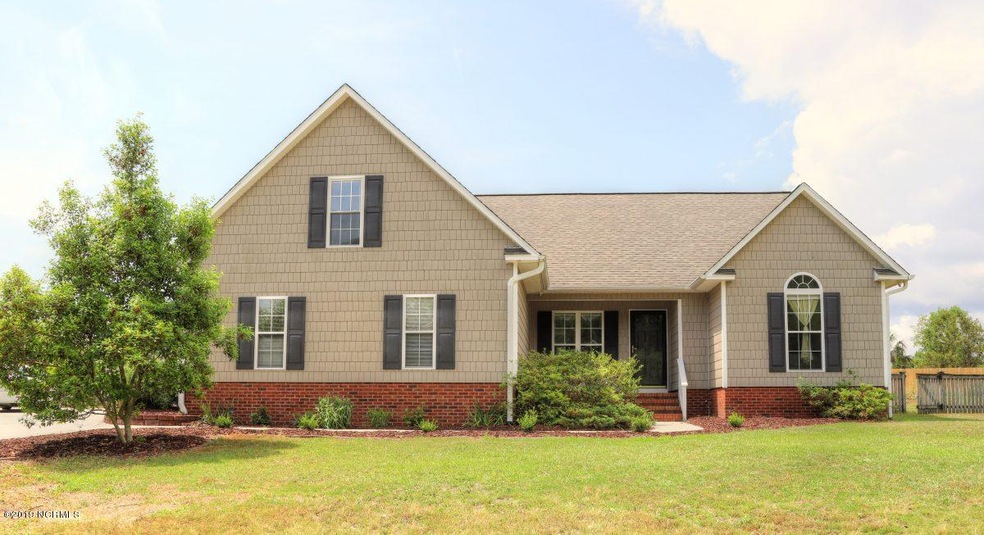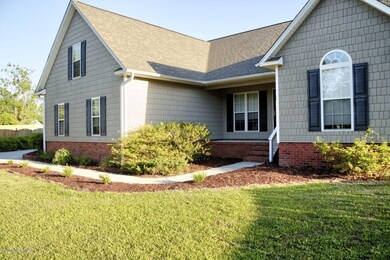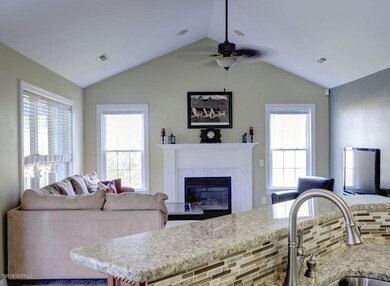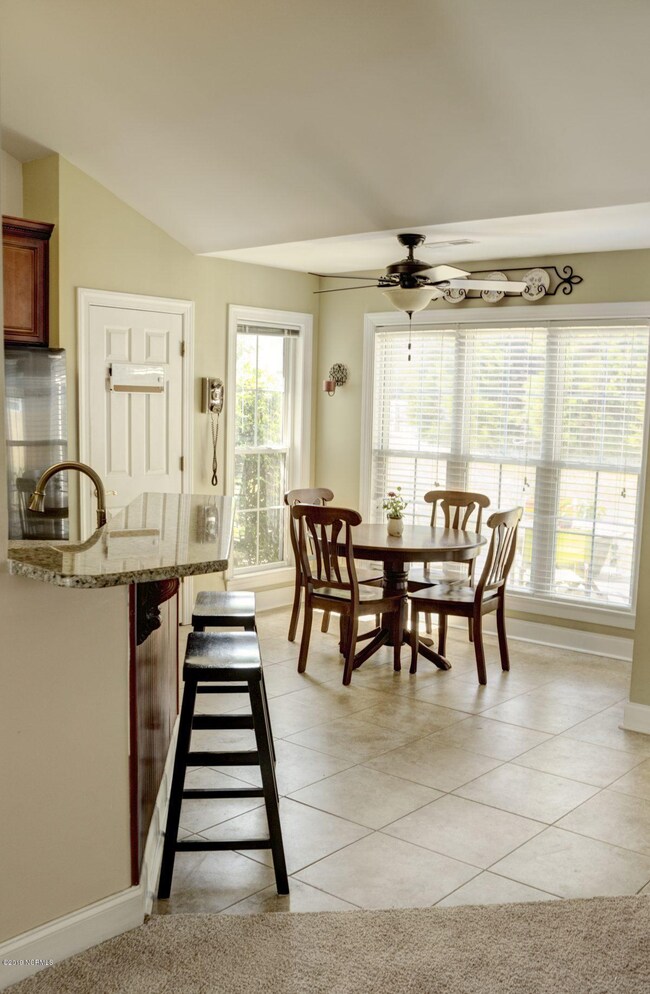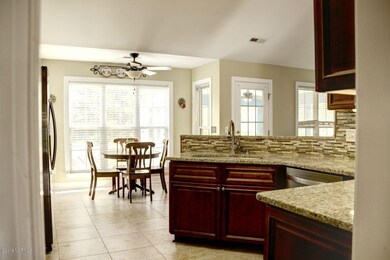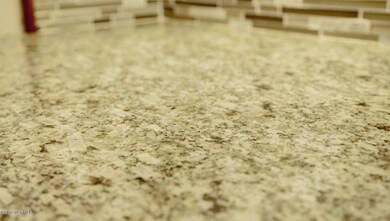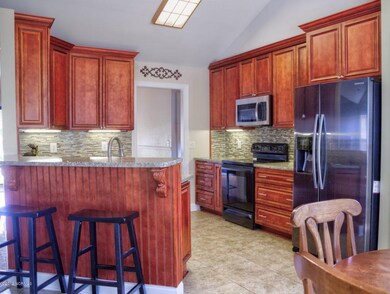
502 Emerson Point Wilmington, NC 28411
Highlights
- Deck
- Vaulted Ceiling
- 1 Fireplace
- Ogden Elementary School Rated A-
- Wood Flooring
- Sun or Florida Room
About This Home
As of July 2019Welcome to your dream home - This Emerald Forest home is nestled in a cul-de-sac in the highly sought after Ogden School District. It features 2,040 sq ft of one level living with an enclosed sunroom, a room above the garage and a 611 sq ft cottage (in-law suite or rental) in the corner of a spacious backyard. The home offers a dining room that flows nicely into a newly renovated kitchen with new paint and carpets throughout. The kitchen offers granite counter tops, stainless steel appliances and soft close cabinets and drawers. The great room has a fireplace that flows out into the sunroom. The master suite boasts a volume ceiling and the bathroom includes a garden tub, granite countertops and a spacious walk-in closet. This move in ready home also features a new roof (2019), newer HVAC.
Last Buyer's Agent
Teresa Parrish
CENTURY 21 Sweyer & Associates
Home Details
Home Type
- Single Family
Est. Annual Taxes
- $2,262
Year Built
- Built in 2000
Lot Details
- 0.5 Acre Lot
- Lot Dimensions are 51x186x31x219x136
- Wood Fence
- Property is zoned R-20
Home Design
- Brick Exterior Construction
- Slab Foundation
- Architectural Shingle Roof
- Vinyl Siding
- Stick Built Home
Interior Spaces
- 2,007 Sq Ft Home
- 1-Story Property
- Vaulted Ceiling
- Ceiling Fan
- 1 Fireplace
- Thermal Windows
- Living Room
- Formal Dining Room
- Sun or Florida Room
Kitchen
- Breakfast Area or Nook
- Stove
- Built-In Microwave
- Dishwasher
- Disposal
Flooring
- Wood
- Carpet
- Tile
Bedrooms and Bathrooms
- 4 Bedrooms
- Walk-In Closet
- 2 Full Bathrooms
Laundry
- Laundry Room
- Dryer
- Washer
Attic
- Attic Access Panel
- Pull Down Stairs to Attic
Parking
- 2 Car Attached Garage
- Driveway
- Off-Street Parking
Outdoor Features
- Deck
- Porch
Utilities
- Central Air
- Heat Pump System
- Heating System Uses Gas
- Gas Tank Leased
- Electric Water Heater
- Fuel Tank
- Community Sewer or Septic
Community Details
- No Home Owners Association
- Emerald Forest Subdivision
Listing and Financial Details
- Tax Lot 169
- Assessor Parcel Number R04400-009-027-000
Ownership History
Purchase Details
Home Financials for this Owner
Home Financials are based on the most recent Mortgage that was taken out on this home.Purchase Details
Home Financials for this Owner
Home Financials are based on the most recent Mortgage that was taken out on this home.Purchase Details
Purchase Details
Purchase Details
Purchase Details
Similar Homes in Wilmington, NC
Home Values in the Area
Average Home Value in this Area
Purchase History
| Date | Type | Sale Price | Title Company |
|---|---|---|---|
| Warranty Deed | $343,000 | None Available | |
| Warranty Deed | $276,000 | None Available | |
| Interfamily Deed Transfer | -- | None Available | |
| Deed | -- | -- | |
| Deed | $175,000 | -- | |
| Deed | -- | -- |
Mortgage History
| Date | Status | Loan Amount | Loan Type |
|---|---|---|---|
| Open | $270,000 | New Conventional | |
| Closed | $274,400 | New Conventional |
Property History
| Date | Event | Price | Change | Sq Ft Price |
|---|---|---|---|---|
| 07/19/2019 07/19/19 | Sold | $343,000 | -1.7% | $171 / Sq Ft |
| 05/28/2019 05/28/19 | Pending | -- | -- | -- |
| 05/20/2019 05/20/19 | For Sale | $349,000 | +26.4% | $174 / Sq Ft |
| 06/24/2014 06/24/14 | Sold | $276,000 | 0.0% | $138 / Sq Ft |
| 05/06/2014 05/06/14 | Pending | -- | -- | -- |
| 10/23/2013 10/23/13 | For Sale | $276,000 | -- | $138 / Sq Ft |
Tax History Compared to Growth
Tax History
| Year | Tax Paid | Tax Assessment Tax Assessment Total Assessment is a certain percentage of the fair market value that is determined by local assessors to be the total taxable value of land and additions on the property. | Land | Improvement |
|---|---|---|---|---|
| 2023 | $2,262 | $418,800 | $87,600 | $331,200 |
| 2022 | $2,277 | $418,800 | $87,600 | $331,200 |
| 2021 | $2,305 | $418,800 | $87,600 | $331,200 |
| 2020 | $1,902 | $300,700 | $57,900 | $242,800 |
| 2019 | $1,816 | $287,100 | $57,900 | $229,200 |
| 2018 | $0 | $287,100 | $57,900 | $229,200 |
| 2017 | $1,859 | $287,100 | $57,900 | $229,200 |
| 2016 | $1,807 | $260,800 | $61,800 | $199,000 |
| 2015 | $1,680 | $260,800 | $61,800 | $199,000 |
| 2014 | $1,651 | $260,800 | $61,800 | $199,000 |
Agents Affiliated with this Home
-
Ryan Gehris

Seller's Agent in 2019
Ryan Gehris
USRealty.com, LLP
(866) 807-9087
2,159 Total Sales
-
T
Buyer's Agent in 2019
Teresa Parrish
CENTURY 21 Sweyer & Associates
-
Terri Parrish

Buyer's Agent in 2019
Terri Parrish
Jason Mitchell Real Estate
20 Total Sales
-
Peter Sweyer

Seller's Agent in 2014
Peter Sweyer
Berkshire Hathaway HomeServices Carolina Premier Properties
(910) 256-0021
5 in this area
78 Total Sales
-
Rocco Villari
R
Buyer's Agent in 2014
Rocco Villari
BlueCoast Realty Corporation
(910) 509-0234
4 Total Sales
Map
Source: Hive MLS
MLS Number: 100166324
APN: R04400-009-027-000
- 7135 Maple Leaf Dr
- 7219 Twin Ash Ct
- 7204 Twin Ash Ct
- 608 Countryside Ln
- 437 Middle Grove Ln
- 121 S Branch Rd
- 121 W Bedford Rd
- 7301 Featherstone Ct
- 232 Bloomington Ln
- 208 Bloomington Ln
- 418 Biscayne Dr
- 7245 Winding Marsh Ct
- 133 Overlook Dr
- 7265 Winding Marsh Ct
- 7261 Winding Marsh Ct
- 7229 Winding Marsh Dr
- 7217 Winding Marsh Ct
- 315 Lonicera Ct
- 437 Biscayne Dr
- 628 Middle Sound Loop Rd
