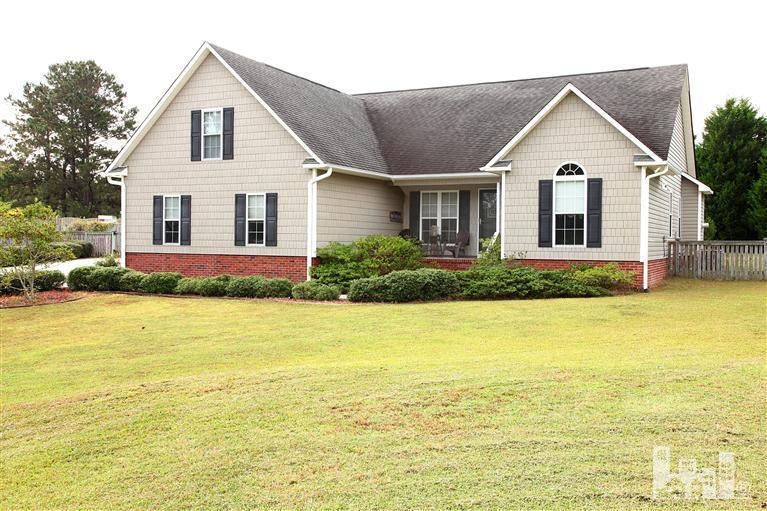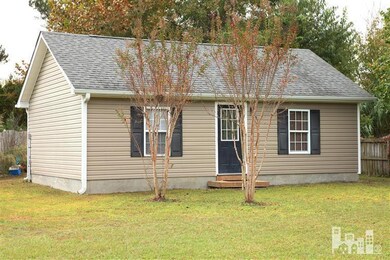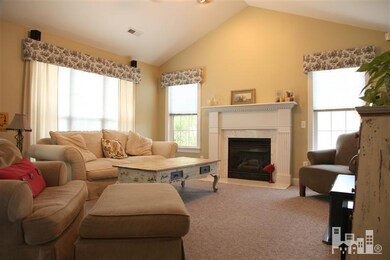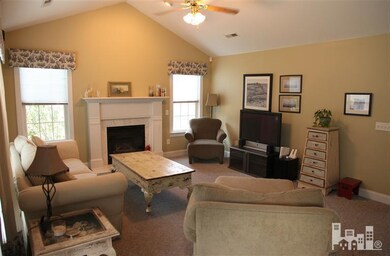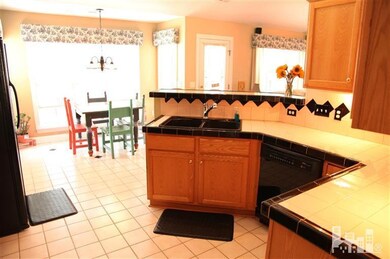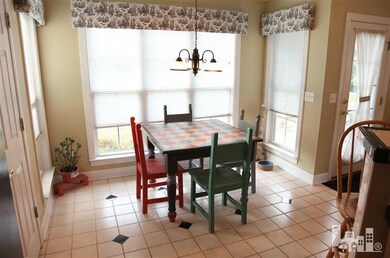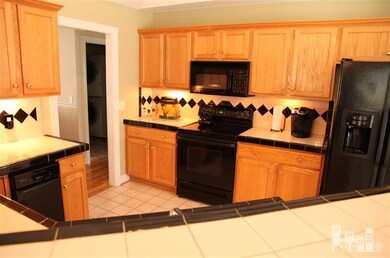
502 Emerson Point Wilmington, NC 28411
Highlights
- Second Kitchen
- Wood Flooring
- No HOA
- Ogden Elementary School Rated A-
- Main Floor Primary Bedroom
- Formal Dining Room
About This Home
As of July 2019Presented for sale is a charming four bedroom home with an additional 600 square foot carriage house located in the desirable neighborhood of Emerald Point in Middle Sound Loop. This house features an open floor plan with cathedral ceilings in the living room and Carrara marble fireplace surround. The kitchen has tiled counter tops and backsplash, an icemaker, under cabinet lighting and a large breakfast nook. The first floor master suite is huge with a cathedral ceiling, master bath with jetted tub, separate shower, double vanity, water closet and large walk in closet. The other two bedrooms are also located on the first floor and the 4th bedroom is the FROG. There is a large patio off the living room and the backyard is completely fenced. The carriage house is spacious, has a
Last Agent to Sell the Property
Berkshire Hathaway HomeServices Carolina Premier Properties License #256611 Listed on: 10/23/2013

Home Details
Home Type
- Single Family
Est. Annual Taxes
- $2,262
Year Built
- Built in 2000
Lot Details
- 0.5 Acre Lot
- Lot Dimensions are 51x186x31x219x136
- Fenced Yard
- Property is zoned R-20
Parking
- 2 Parking Spaces
Home Design
- Wood Frame Construction
- Shingle Roof
- Vinyl Siding
- Stick Built Home
Interior Spaces
- 2,007 Sq Ft Home
- 2-Story Property
- Ceiling Fan
- Gas Log Fireplace
- Thermal Windows
- Living Room
- Formal Dining Room
- Crawl Space
- Pull Down Stairs to Attic
Kitchen
- Second Kitchen
- <<builtInMicrowave>>
- Ice Maker
Flooring
- Wood
- Carpet
- Tile
Bedrooms and Bathrooms
- 4 Bedrooms
- Primary Bedroom on Main
- 2 Full Bathrooms
Outdoor Features
- Patio
- Porch
Utilities
- Forced Air Heating and Cooling System
Community Details
- No Home Owners Association
- Emerald Forest Subdivision
Listing and Financial Details
- Tax Lot 6952
- Assessor Parcel Number 316917110481000
Ownership History
Purchase Details
Home Financials for this Owner
Home Financials are based on the most recent Mortgage that was taken out on this home.Purchase Details
Home Financials for this Owner
Home Financials are based on the most recent Mortgage that was taken out on this home.Purchase Details
Purchase Details
Purchase Details
Purchase Details
Similar Homes in Wilmington, NC
Home Values in the Area
Average Home Value in this Area
Purchase History
| Date | Type | Sale Price | Title Company |
|---|---|---|---|
| Warranty Deed | $343,000 | None Available | |
| Warranty Deed | $276,000 | None Available | |
| Interfamily Deed Transfer | -- | None Available | |
| Deed | -- | -- | |
| Deed | $175,000 | -- | |
| Deed | -- | -- |
Mortgage History
| Date | Status | Loan Amount | Loan Type |
|---|---|---|---|
| Open | $270,000 | New Conventional | |
| Closed | $274,400 | New Conventional |
Property History
| Date | Event | Price | Change | Sq Ft Price |
|---|---|---|---|---|
| 07/19/2019 07/19/19 | Sold | $343,000 | -1.7% | $171 / Sq Ft |
| 05/28/2019 05/28/19 | Pending | -- | -- | -- |
| 05/20/2019 05/20/19 | For Sale | $349,000 | +26.4% | $174 / Sq Ft |
| 06/24/2014 06/24/14 | Sold | $276,000 | 0.0% | $138 / Sq Ft |
| 05/06/2014 05/06/14 | Pending | -- | -- | -- |
| 10/23/2013 10/23/13 | For Sale | $276,000 | -- | $138 / Sq Ft |
Tax History Compared to Growth
Tax History
| Year | Tax Paid | Tax Assessment Tax Assessment Total Assessment is a certain percentage of the fair market value that is determined by local assessors to be the total taxable value of land and additions on the property. | Land | Improvement |
|---|---|---|---|---|
| 2023 | $2,262 | $418,800 | $87,600 | $331,200 |
| 2022 | $2,277 | $418,800 | $87,600 | $331,200 |
| 2021 | $2,305 | $418,800 | $87,600 | $331,200 |
| 2020 | $1,902 | $300,700 | $57,900 | $242,800 |
| 2019 | $1,816 | $287,100 | $57,900 | $229,200 |
| 2018 | $0 | $287,100 | $57,900 | $229,200 |
| 2017 | $1,859 | $287,100 | $57,900 | $229,200 |
| 2016 | $1,807 | $260,800 | $61,800 | $199,000 |
| 2015 | $1,680 | $260,800 | $61,800 | $199,000 |
| 2014 | $1,651 | $260,800 | $61,800 | $199,000 |
Agents Affiliated with this Home
-
Ryan Gehris

Seller's Agent in 2019
Ryan Gehris
USRealty.com, LLP
(866) 807-9087
2,262 Total Sales
-
T
Buyer's Agent in 2019
Teresa Parrish
CENTURY 21 Sweyer & Associates
-
Terri Parrish

Buyer's Agent in 2019
Terri Parrish
Jason Mitchell Real Estate
21 Total Sales
-
Peter Sweyer

Seller's Agent in 2014
Peter Sweyer
Berkshire Hathaway HomeServices Carolina Premier Properties
(910) 256-0021
5 in this area
79 Total Sales
-
Rocco Villari
R
Buyer's Agent in 2014
Rocco Villari
BlueCoast Realty Corporation
(910) 509-0234
5 Total Sales
Map
Source: Hive MLS
MLS Number: 30497842
APN: R04400-009-027-000
- 7135 Maple Leaf Dr
- 632 Countryside Ln
- 7219 Twin Ash Ct
- 7128 Maple Leaf Dr
- 7102 Haven Way
- 7300 Oyster Ln
- 121 S Branch Rd
- 347 Lockerby Ln
- 3414 Middle Sound Loop Rd
- 208 Bloomington Ln
- 7245 Winding Marsh Ct
- 133 Overlook Dr
- 7265 Winding Marsh Ct
- 7261 Winding Marsh Ct
- 6304 Wolfhead Ct
- 7229 Winding Marsh Dr
- 7217 Winding Marsh Ct
- 7475 Thais Trail
- 437 Biscayne Dr
- 628 Middle Sound Loop Rd
