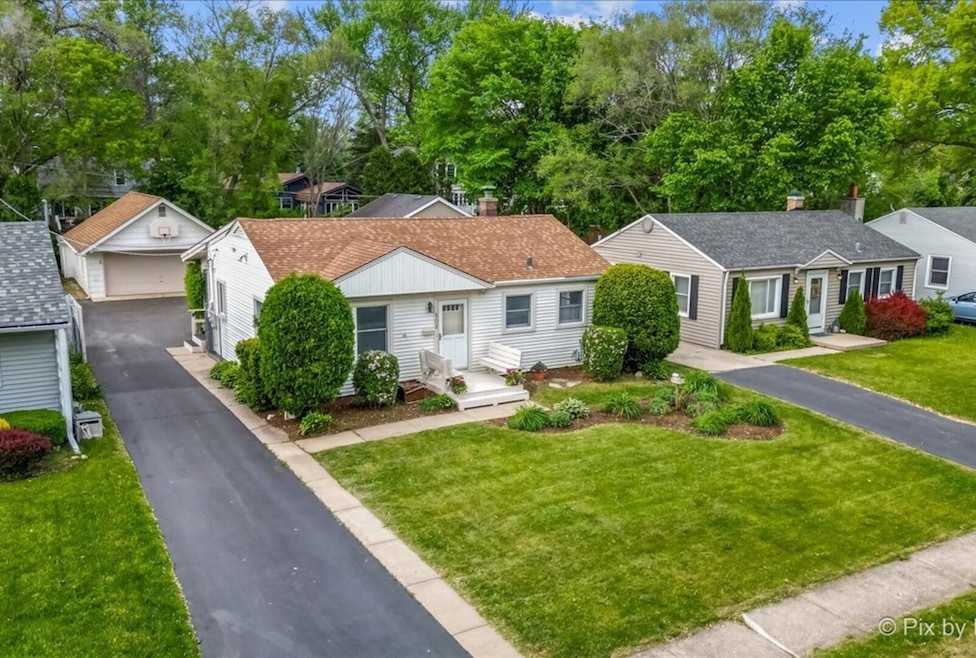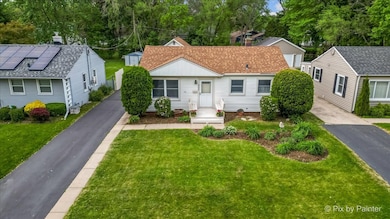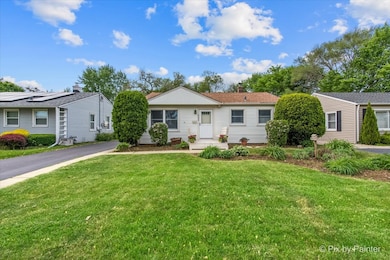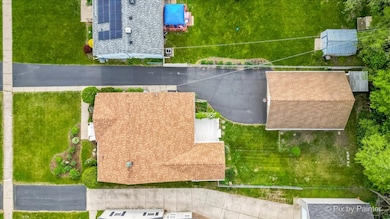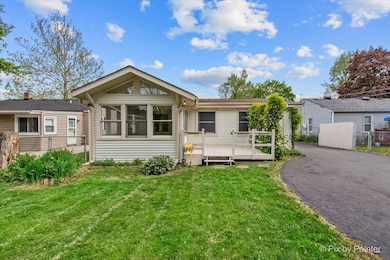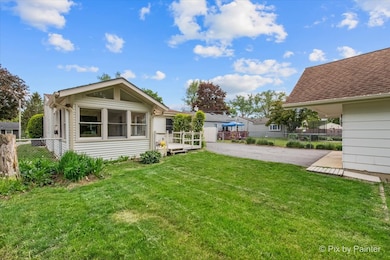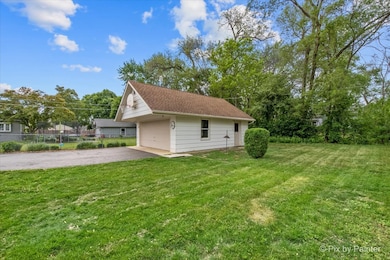
502 Everett Ave Crystal Lake, IL 60014
Estimated payment $1,890/month
Highlights
- Very Popular Property
- Landscaped Professionally
- Property is near a park
- Crystal Lake Central High School Rated A
- Community Lake
- Recreation Room
About This Home
IDEAL Location with Walking Distance to Schools, Parks, Crystal Lake Main Beach & Lake & Dole Mansion that Offers Year Round Events Including Lake Side Fest plus Farmers Market! Minutes to Historic Downtown Crystal Lake with Shopping, Restaurants & Metra Train Station! This IMMACULATE Ranch Home has so many possibilities! 2 bedrooms, 2 full bathrooms, family room addition with vaulted ceiling, enclosed back porch with cathedral ceiling & wall heater for all seasons, 2.5+ car OVERSIZED deep detached garage with plenty of extra storage in attic! Shed (as-is) behind garage all fenced yard. Current improvements are: 1 year NEW roof on home, 15 years on garage, newer vinyl siding, NEW electric breaker box, newer furnace, updated 2 full bathrooms, NEW wood laminate floors in kitchen & family rooms, 4 season room with new storm door, paint & carpeting, newer driveway! Some fresh paint throughout home! Bring your own decorating ideas to make it your own!
Open House Schedule
-
Sunday, June 01, 202512:00 to 2:00 pm6/1/2025 12:00:00 PM +00:006/1/2025 2:00:00 PM +00:00Hasan will be greeting you at this open house!Add to Calendar
Home Details
Home Type
- Single Family
Est. Annual Taxes
- $2,531
Year Built
- Built in 1951
Lot Details
- 8,246 Sq Ft Lot
- Lot Dimensions are 50 x 155
- Fenced
- Landscaped Professionally
- Paved or Partially Paved Lot
Parking
- 2 Car Garage
- Driveway
- Parking Included in Price
Home Design
- Asphalt Roof
- Concrete Perimeter Foundation
Interior Spaces
- 1,211 Sq Ft Home
- 1-Story Property
- Built-In Features
- Ceiling Fan
- Family Room
- Living Room
- Formal Dining Room
- Recreation Room
- Bonus Room
- Lower Floor Utility Room
- Storage Room
- Basement Fills Entire Space Under The House
Kitchen
- Range
- Dishwasher
Flooring
- Wood
- Laminate
Bedrooms and Bathrooms
- 1 Bedroom
- 2 Potential Bedrooms
- Bathroom on Main Level
- 2 Full Bathrooms
Laundry
- Laundry Room
- Dryer
- Washer
Outdoor Features
- Tideland Water Rights
- Enclosed patio or porch
- Shed
Location
- Property is near a park
Schools
- South Elementary School
- Lundahl Middle School
- Crystal Lake Central High School
Utilities
- Forced Air Heating and Cooling System
- Heating System Uses Natural Gas
Community Details
- Ranch
- Community Lake
Listing and Financial Details
- Senior Tax Exemptions
- Homeowner Tax Exemptions
Map
Home Values in the Area
Average Home Value in this Area
Tax History
| Year | Tax Paid | Tax Assessment Tax Assessment Total Assessment is a certain percentage of the fair market value that is determined by local assessors to be the total taxable value of land and additions on the property. | Land | Improvement |
|---|---|---|---|---|
| 2023 | $2,531 | $66,022 | $13,909 | $52,113 |
| 2022 | $3,077 | $51,107 | $14,659 | $36,448 |
| 2021 | $3,137 | $47,613 | $13,657 | $33,956 |
| 2020 | $3,178 | $45,928 | $13,174 | $32,754 |
| 2019 | $3,243 | $43,959 | $12,609 | $31,350 |
| 2018 | $3,308 | $52,475 | $8,881 | $43,594 |
| 2017 | $3,507 | $49,434 | $8,366 | $41,068 |
| 2016 | $3,664 | $46,365 | $7,847 | $38,518 |
| 2013 | -- | $43,253 | $7,321 | $35,932 |
Property History
| Date | Event | Price | Change | Sq Ft Price |
|---|---|---|---|---|
| 05/21/2025 05/21/25 | For Sale | $299,900 | -- | $248 / Sq Ft |
Mortgage History
| Date | Status | Loan Amount | Loan Type |
|---|---|---|---|
| Closed | $60,000 | New Conventional | |
| Closed | $55,000 | Fannie Mae Freddie Mac | |
| Closed | $25,000 | Unknown |
Similar Homes in Crystal Lake, IL
Source: Midwest Real Estate Data (MRED)
MLS Number: 12349285
APN: 19-06-479-015
- 484 Everett Ave
- 460 Porter Ave
- 430 Brandy Dr Unit C
- 464 Berkshire Dr
- 577 Cress Creek Ln
- 511 Coventry Ln Unit 8
- 501 Coventry Ln Unit 3
- 501 Coventry Ln Unit 6
- 431 Berkshire Dr Unit 12
- 589 Cress Creek Ln
- 540 Devonshire Ln Unit 9
- 618 Cress Creek Ln Unit 1
- 650 Cress Creek Ln Unit 1
- 530 Devonshire Ln Unit 12
- 703 Coventry Ln
- 551 Woodmar Terrace
- 217 Uteg St Unit A
- 287 Union St
- 278 Union St
- 325 Douglas Ave
