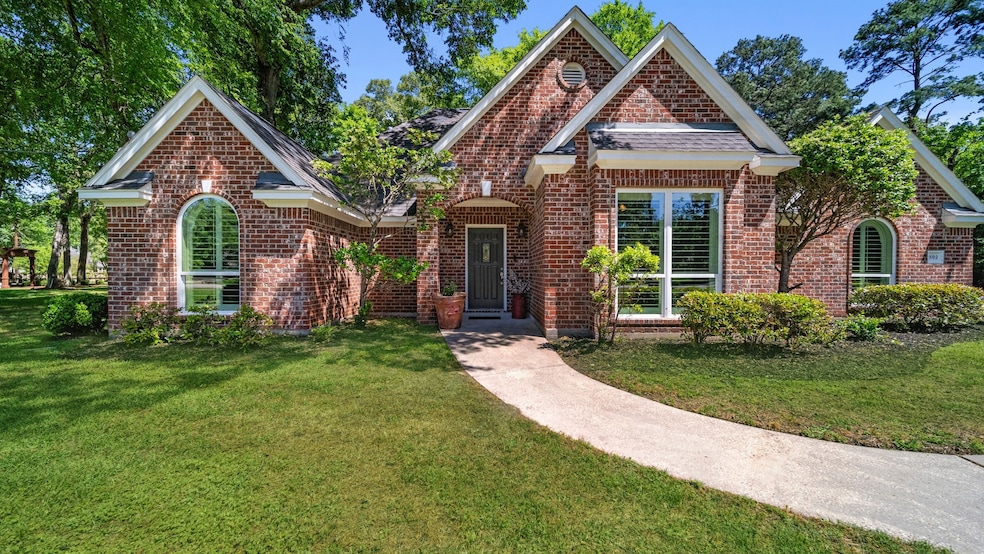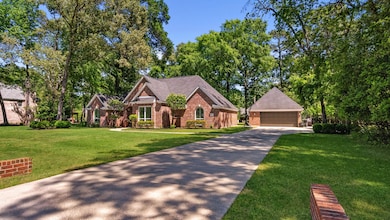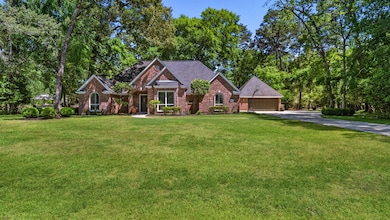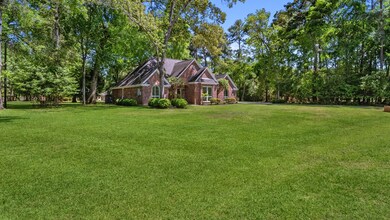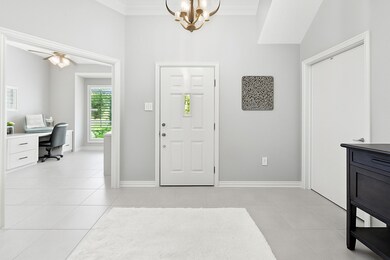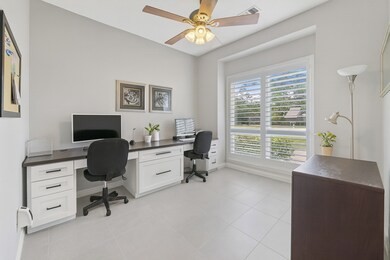502 Garrett Dr Magnolia, TX 77354
Westwood Neighborhood
3
Beds
2
Baths
1,940
Sq Ft
0.69
Acres
Highlights
- Tennis Courts
- Deck
- Engineered Wood Flooring
- Bear Branch Junior High School Rated A-
- Traditional Architecture
- Private Yard
About This Home
Cozy one story home in much desired Westwood! This spectacular gem of a home offers a split open floor plan, office space, a spacious primary bedroom with a sitting area, living area with high ceilings & crown molding, Kitchen open to the dining area, an oversized covered rear porch that is surrounded by a sprawling back yard and so much more. Conveniently located within minutes to major banks, grocery stores, pharmacies, The Woodlands and Lake Conroe. Call and schedule a tour.
Home Details
Home Type
- Single Family
Est. Annual Taxes
- $4,737
Year Built
- Built in 1996
Lot Details
- 0.69 Acre Lot
- West Facing Home
- Private Yard
Parking
- 2 Car Detached Garage
Home Design
- Traditional Architecture
Interior Spaces
- 1,940 Sq Ft Home
- 1-Story Property
- Crown Molding
- Ceiling Fan
- Wood Burning Fireplace
- Family Room Off Kitchen
- Living Room
- Breakfast Room
- Home Office
- Utility Room
- Washer and Electric Dryer Hookup
- Fire and Smoke Detector
Kitchen
- Electric Oven
- Electric Range
- Microwave
- Dishwasher
- Disposal
Flooring
- Engineered Wood
- Carpet
- Tile
- Vinyl Plank
- Vinyl
Bedrooms and Bathrooms
- 3 Bedrooms
- 2 Full Bathrooms
- Double Vanity
- Single Vanity
- Soaking Tub
- Bathtub with Shower
- Separate Shower
Eco-Friendly Details
- Energy-Efficient Thermostat
Outdoor Features
- Tennis Courts
- Deck
- Patio
Schools
- Tom R. Ellisor Elementary School
- Bear Branch Junior High School
- Magnolia High School
Utilities
- Central Heating and Cooling System
- Programmable Thermostat
- Septic Tank
Listing and Financial Details
- Property Available on 11/1/25
- Long Term Lease
Community Details
Overview
- Westwood Subdivision
Recreation
- Community Pool
Pet Policy
- Call for details about the types of pets allowed
- Pet Deposit Required
Map
Source: Houston Association of REALTORS®
MLS Number: 74598021
APN: 9495-03-30500
Nearby Homes
- 418 Garrett Dr
- 5918 Mahogany Way
- 914 Box Elder Dr
- 6107 Cypress Way Dr
- 803 Box Elder Dr
- 718 Weeping Willow Way
- 506 Weeping Willow Way
- 5503 Teakwood Ln
- 906 Weeping Willow Way
- 503 Weisinger Dr
- 711 Shadberry Dr
- 319 Weisinger Dr
- 6221 Ranch Lake Dr
- 6706 Durango Creek Dr
- 906 Wiley Dr
- 902 Mesquite Dr
- 6718 Durango Creek Dr
- 6422 Sugar Bush Dr
- 6846 Durango Creek Dr
- 723 Hinsdale
- 1019 Monarch Oak Dr
- 34306 Conroe Huffsmith Rd
- 5402 Fm 1488 Rd
- 33103 Oaks Heights Place
- 300 Enclave Dr Unit 2418.1406008
- 300 Enclave Dr Unit 5113.1406011
- 300 Enclave Dr Unit 3114.1406005
- 300 Enclave Dr Unit 3220.1412397
- 300 Enclave Dr Unit 3206.1412396
- 300 Enclave Dr Unit 5303.1412398
- 300 Enclave Dr Unit 3314.1406010
- 300 Enclave Dr
- 135 N Wynnoak Cir
- 15770 Old Conroe Rd
- 122 N Westwinds Cir
- 91 S Downy Willow Cir
- 7203 Basque Country Dr
- 11 Cider Mill Ct
- 33205 Wedgewood Dr
- 7226 Basque Country Dr
