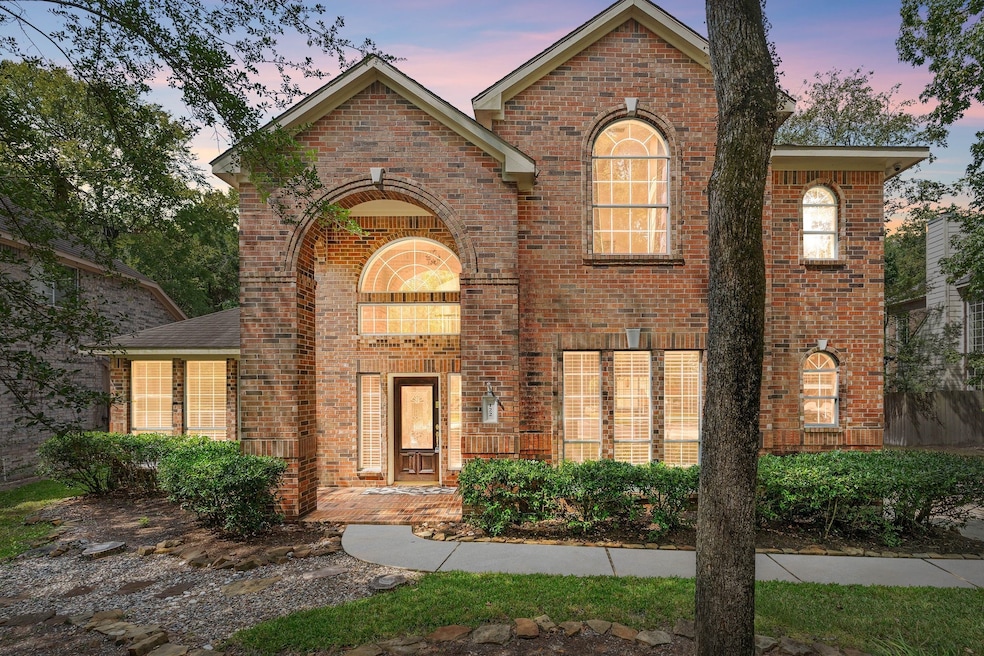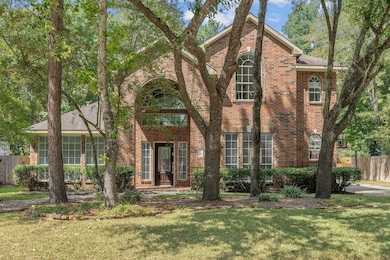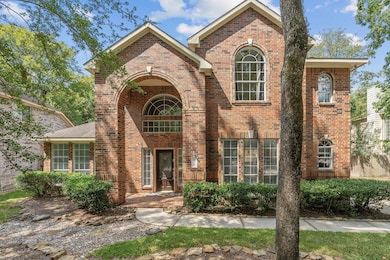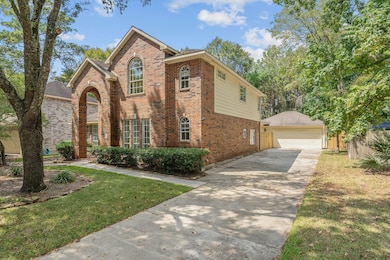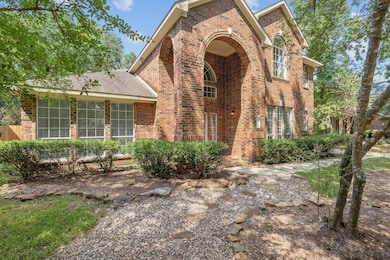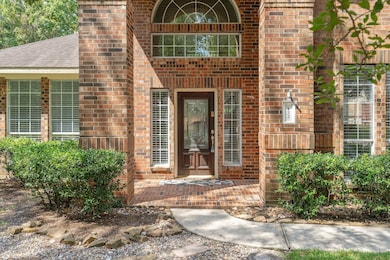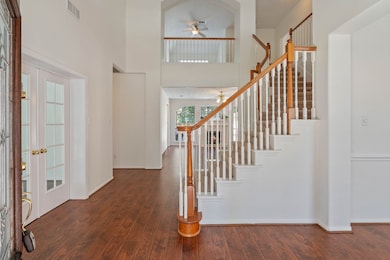122 N Westwinds Cir Spring, TX 77382
Alden Bridge NeighborhoodHighlights
- Gunite Pool
- Deck
- Traditional Architecture
- Buckalew Elementary School Rated A
- Pond
- Wood Flooring
About This Home
Tucked in a prime location zoned to sought-after Buckalew Elementary, this 4-bed, 3.5-bath beauty blends thoughtful updates with everyday comfort. A whole-home generator keeps you powered year-round, while the sparkling heated pool and spa invite relaxation. Inside, the remodeled kitchen and luxe primary bath shine with modern finishes. Flexible spaces include a private home office and an upstairs game room—perfect for work and play. Each bathroom features a bidet for added comfort. A detached garage offers extra storage or workshop space. Minutes from The Woodlands’ best shopping, dining, parks, and trails, this move-in-ready home combines peace of mind with unbeatable convenience.
Home Details
Home Type
- Single Family
Est. Annual Taxes
- $9,369
Year Built
- Built in 2000
Lot Details
- 8,939 Sq Ft Lot
- Back Yard Fenced
- Sprinkler System
Parking
- 2 Car Detached Garage
- Driveway
Home Design
- Traditional Architecture
Interior Spaces
- 3,068 Sq Ft Home
- 2-Story Property
- High Ceiling
- Ceiling Fan
- Decorative Fireplace
- Gas Log Fireplace
- Window Treatments
- Family Room
- Living Room
- Dining Room
- Game Room
- Fire and Smoke Detector
- Washer and Gas Dryer Hookup
Kitchen
- Electric Oven
- Gas Cooktop
- Microwave
- Dishwasher
- Granite Countertops
- Disposal
Flooring
- Wood
- Carpet
- Tile
Bedrooms and Bathrooms
- 4 Bedrooms
- En-Suite Primary Bedroom
- Double Vanity
- Bidet
- Soaking Tub
- Bathtub with Shower
- Separate Shower
Eco-Friendly Details
- Energy-Efficient Windows with Low Emissivity
- Energy-Efficient Insulation
Pool
- Gunite Pool
- Spa
Outdoor Features
- Pond
- Deck
- Patio
Schools
- Buckalew Elementary School
- Mccullough Junior High School
- The Woodlands High School
Utilities
- Central Heating and Cooling System
- Heating System Uses Gas
Listing and Financial Details
- Property Available on 11/7/25
- 12 Month Lease Term
Community Details
Overview
- Wdlnds Village Alden Br Subdivision
- Greenbelt
Amenities
- Picnic Area
Recreation
- Tennis Courts
- Community Playground
- Community Pool
- Park
- Trails
Pet Policy
- No Pets Allowed
Map
Source: Houston Association of REALTORS®
MLS Number: 10912773
APN: 9719-67-01400
- 22 Westwinds Cir
- 135 S Bluff Creek Cir
- 143 S Goldenvine Cir
- 81 N Apple Springs Cir
- 90 S Goldenvine Cir
- 139 Velvet Grass Ct
- 51 S Crisp Morning Cir
- 23 Fortuneberry Place
- 15 Forest Perch Place
- 22 Almond Branch Place
- 32726 Riverwood Dr
- 6 Marquise Oaks Place
- 66 N Brooksedge Cir
- 19 Almond Branch Place
- 319 Weisinger Dr
- 31 Orchard Pines Place
- 506 Weeping Willow Way
- 7203 Ponderosa Dr
- 503 Weisinger Dr
- 3 Broadweather Place
- 91 S Downy Willow Cir
- 33103 Oaks Heights Place
- 11 Cider Mill Ct
- 15 N Flickering Sun Cir
- 135 N Wynnoak Cir
- 22 Belcarra Place
- 46 Marquise Oaks Place
- 62 Marquise Oaks Place
- 51 Clingstone Place
- 51 Player Oaks Place
- 67 Blackstar Place
- 23 Player Oaks Place
- 18 Tallow Hill Place
- 34 Tallow Hill Place
- 7 Ivy Castle Ct
- 320 Bush Meadow Ln
- 324 Bush Meadow Ln
- 5402 Fm 1488 Rd
- 502 Garrett Dr
- 7502 Wedgewood Dr
