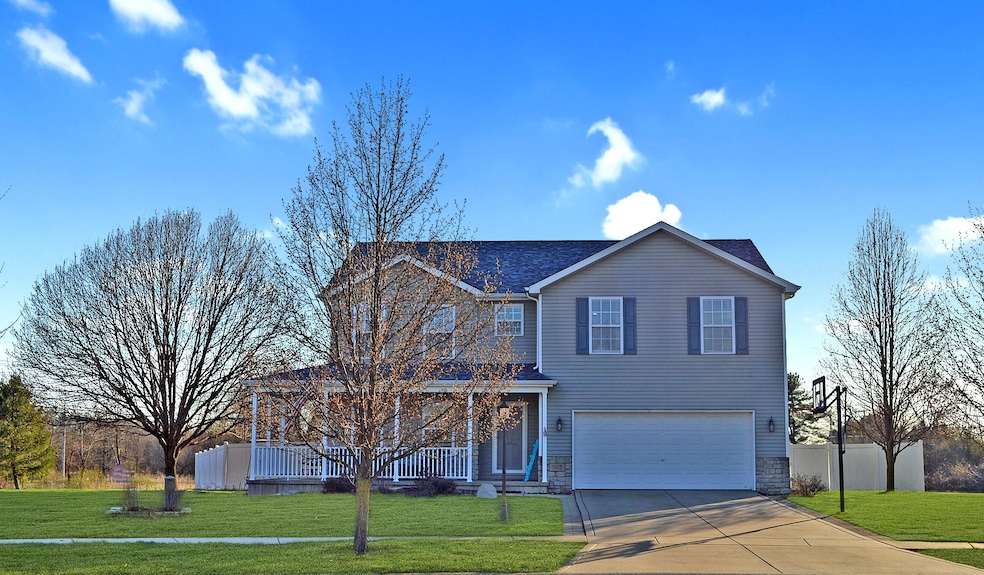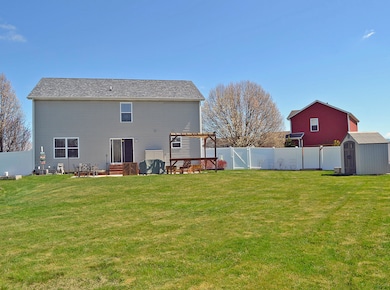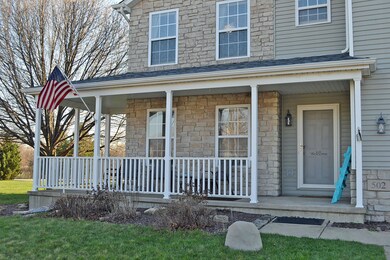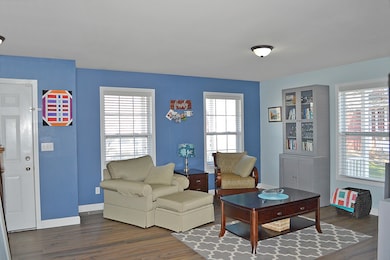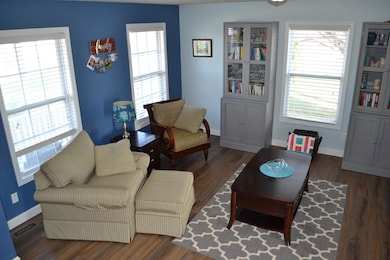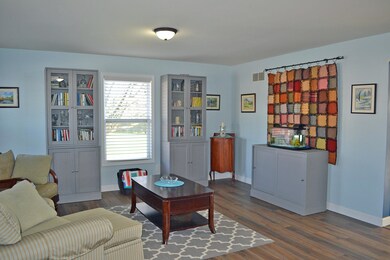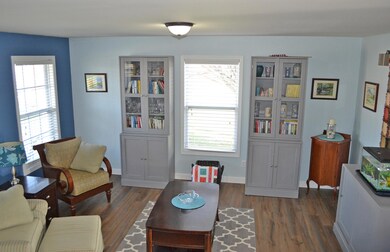
502 Gentile Ct Valparaiso, IN 46385
Highlights
- 0.64 Acre Lot
- Covered patio or porch
- 2.5 Car Attached Garage
- Memorial Elementary School Rated A
- Country Kitchen
- Living Room
About This Home
As of June 2025Perched on over a half acre pie shaped cul-de-sac lot, in Valparaiso, Indiana's Center Township, a beautiful 3354 total SF, 2 story home w/stone facade & full finished basement awaits you! Features Include: 6 Bedrooms, 3.5 Baths, 2.5 car attached garage (another 484 SF), Basketball2 storage sheds. L shape wraparound front porch (20x11x6). New flower beds. Privacy fenced backyard w/3 gates. 28 x 18 Concrete patio. 24 Ft round above ground pool (4 ft. deep) with newer poolside deck, heater, filter & pump! Stone Firepit. Raised Garden Boxes ready for you to plant! Inside Features: New Mohawk Life Proof luxury vinyl plank flooring recently installed in the entire 1st level! Spacious living room. Open Concept Kitchen, Dining & Family room with sliding doors to yard. Updates in Kitchen include modern resurfaced cabinetry by Envision. Momax Quartz countertops.. Backsplash to be installed soon*. New Maytag Stainless refrigerator. Other stainless appliances included = Samsung 5 Burner gas range/oven, BOSCH dishwasher & Samsung microwave. Big walk-in Pantry Closet. Breakfast bar. Guest Closet & Half Bath complete the main floor. Upstairs Brand New carpeting in all 4 BR's, hallway & staircase. Hallway linen closet. Master Suite is HUGE and has 3 windows, private bath w/double vanity sinks and organized walk-in closet. Convenient upstairs laundry, washer & dryer stay. Finished basement is perfect for related living or extended family with plenty of additional rooms! Large DEN w/shipboard accent TV wall. Plenty of built-in storage with wall of lovely wood cabinets, shelves and 2 desk areas. 2 more bedrooms both w/ egress windows and closets. Updated 3/4 bath with seated shower. Hall closet & under stair storage. Zone heat & A/C. Other items & dates replaced : Central A/C 2018, Roof 2020. Hot water heater 2022. Sump Pump 2024. Enjoy the fishing ponds in the subdivision! SEE Inside photos. Showings by appt w/day before notice preferred. Call Today!
Last Agent to Sell the Property
F.C. Tucker 1st Team Real Esta License #RB14035249 Listed on: 04/09/2025

Home Details
Home Type
- Single Family
Est. Annual Taxes
- $3,783
Year Built
- Built in 2008
HOA Fees
- $25 Monthly HOA Fees
Parking
- 2.5 Car Attached Garage
- Garage Door Opener
- Off-Street Parking
Home Design
- Stone
Interior Spaces
- 2-Story Property
- Living Room
- Natural lighting in basement
Kitchen
- Country Kitchen
- Microwave
- Dishwasher
- Disposal
Flooring
- Carpet
- Tile
- Vinyl
Bedrooms and Bathrooms
- 6 Bedrooms
Laundry
- Dryer
- Washer
Utilities
- Central Air
- Heating System Uses Natural Gas
Additional Features
- Covered patio or porch
- 0.64 Acre Lot
Community Details
- 1St American Management Association, Phone Number (219) 464-3536
- Tower Meadows Subdivision
Listing and Financial Details
- Assessor Parcel Number 640904451013000003
Ownership History
Purchase Details
Home Financials for this Owner
Home Financials are based on the most recent Mortgage that was taken out on this home.Purchase Details
Home Financials for this Owner
Home Financials are based on the most recent Mortgage that was taken out on this home.Purchase Details
Home Financials for this Owner
Home Financials are based on the most recent Mortgage that was taken out on this home.Similar Homes in Valparaiso, IN
Home Values in the Area
Average Home Value in this Area
Purchase History
| Date | Type | Sale Price | Title Company |
|---|---|---|---|
| Warranty Deed | -- | Meridian Title Co | |
| Warranty Deed | -- | Chicago Title Company Llc | |
| Warranty Deed | -- | Chicago Title Insurance Co |
Mortgage History
| Date | Status | Loan Amount | Loan Type |
|---|---|---|---|
| Open | $290,000 | New Conventional | |
| Previous Owner | $297,825 | Adjustable Rate Mortgage/ARM | |
| Previous Owner | $235,900 | New Conventional | |
| Previous Owner | $214,825 | FHA | |
| Previous Owner | $215,150 | FHA | |
| Previous Owner | $207,000 | Purchase Money Mortgage | |
| Previous Owner | $175,800 | Construction |
Property History
| Date | Event | Price | Change | Sq Ft Price |
|---|---|---|---|---|
| 06/05/2025 06/05/25 | Sold | $474,000 | 0.0% | $134 / Sq Ft |
| 04/17/2025 04/17/25 | For Sale | $474,000 | +51.2% | $134 / Sq Ft |
| 06/06/2018 06/06/18 | Sold | $313,500 | 0.0% | $97 / Sq Ft |
| 05/11/2018 05/11/18 | Pending | -- | -- | -- |
| 04/18/2018 04/18/18 | For Sale | $313,500 | +6.3% | $97 / Sq Ft |
| 04/30/2015 04/30/15 | Sold | $294,900 | 0.0% | $91 / Sq Ft |
| 03/23/2015 03/23/15 | Pending | -- | -- | -- |
| 02/19/2015 02/19/15 | For Sale | $294,900 | -- | $91 / Sq Ft |
Tax History Compared to Growth
Tax History
| Year | Tax Paid | Tax Assessment Tax Assessment Total Assessment is a certain percentage of the fair market value that is determined by local assessors to be the total taxable value of land and additions on the property. | Land | Improvement |
|---|---|---|---|---|
| 2024 | $3,923 | $433,700 | $94,600 | $339,100 |
| 2023 | $3,783 | $446,300 | $88,400 | $357,900 |
| 2022 | $3,798 | $412,600 | $88,400 | $324,200 |
| 2021 | $3,843 | $367,200 | $88,400 | $278,800 |
| 2020 | $3,719 | $346,800 | $80,400 | $266,400 |
| 2019 | $3,702 | $336,000 | $80,400 | $255,600 |
| 2018 | $3,501 | $318,600 | $80,400 | $238,200 |
| 2017 | $3,407 | $317,300 | $80,400 | $236,900 |
| 2016 | $3,056 | $307,600 | $90,500 | $217,100 |
| 2014 | -- | $232,300 | $88,800 | $143,500 |
| 2013 | -- | $222,200 | $88,800 | $133,400 |
Agents Affiliated with this Home
-
Jeff Safrin

Seller's Agent in 2025
Jeff Safrin
F.C. Tucker 1st Team Real Esta
(219) 309-9930
29 in this area
125 Total Sales
-
Jason Lynn
J
Buyer's Agent in 2025
Jason Lynn
Realty Executives
(219) 252-5294
46 in this area
90 Total Sales
-
Jason Utesch

Buyer Co-Listing Agent in 2025
Jason Utesch
Realty Executives
(219) 395-0496
137 in this area
374 Total Sales
-
Mike Tezak

Seller's Agent in 2018
Mike Tezak
Realty Executives
(219) 405-3647
135 in this area
703 Total Sales
-
Shawn Spaw

Seller's Agent in 2015
Shawn Spaw
Stray Dog Properties, LLC
(219) 617-7802
116 in this area
347 Total Sales
Map
Source: Northwest Indiana Association of REALTORS®
MLS Number: 818801
APN: 64-09-04-451-013.000-003
- 3760 Fender St
- 3854 Fender St
- 3853 Fender St
- 3753 Fender St
- 4001 Iron Gate Dr
- 3856 Fender St
- 3858 Fender St
- 3622 Brander Dr
- 3631 Brander Dr
- 3755 Fender St
- 3627 Brander Dr
- 3606 Iron Gate Dr
- 3621 Brander Dr
- 3830 Brander Dr
- 214 Sweetbay St
- 212 Sweetbay St
- 538 Stellata Ln
- 503 N State Road 149
- 3629 Brander Dr
- 3860 Fender St
