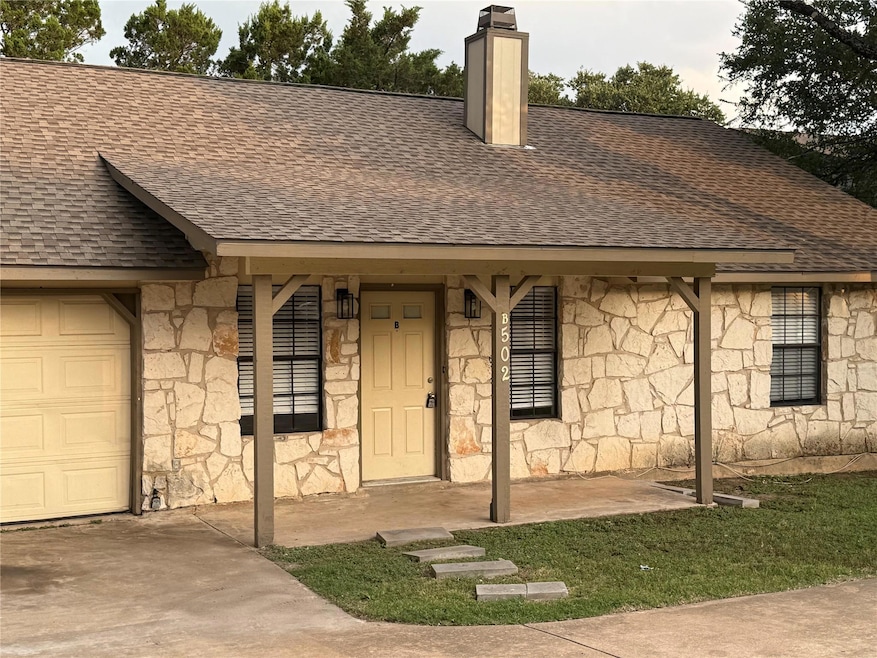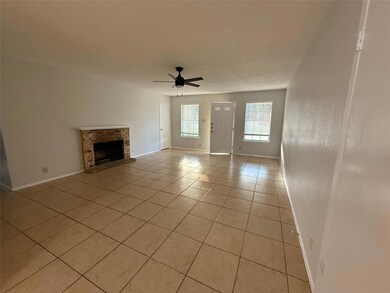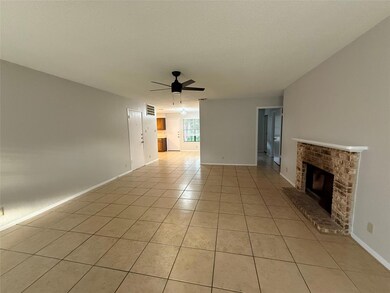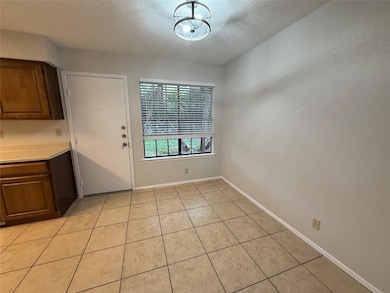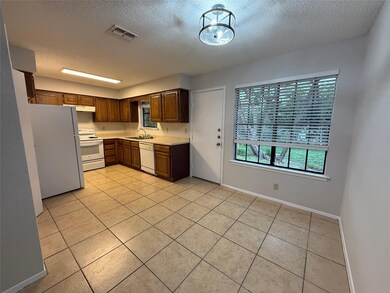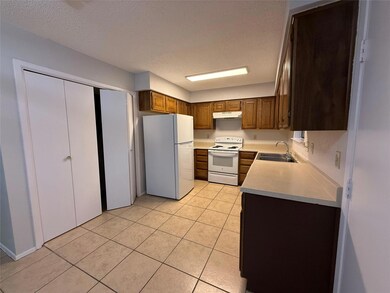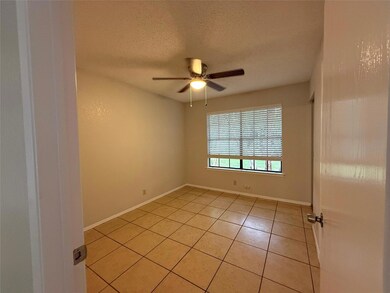502 Hedgewood Dr Unit B Georgetown, TX 78628
River Bend NeighborhoodHighlights
- 0.34 Acre Lot
- Front Porch
- No Interior Steps
- No HOA
- Recessed Lighting
- 1-Story Property
About This Home
Very comfortable floor plan with spacious living and dining areas ~ Cozy kitchen that opens to the dining and living rooms ~ Refrigerator Included ~ The living room features a fireplace ~ No Carpet in this unit ~ No Neighbors immediately behind in Back for Privacy! ~ Garage Plus extra spacious Driveway allows for easy Parking ~ Excellent location near IH35 and close to shopping and employers ~ One small dog allowed / Cats are not allowed ~ Thank you for showing!
Tenant and Tenant's Agent to verify all information about property, area, schools and property taxes
Listing Agent
Keller Williams Realty Brokerage Phone: (512) 346-3550 License #0527950 Listed on: 06/04/2025

Property Details
Home Type
- Multi-Family
Year Built
- Built in 1984
Lot Details
- 0.34 Acre Lot
- North Facing Home
Parking
- 1 Car Garage
- Driveway
Home Design
- Duplex
- Slab Foundation
- Frame Construction
- Composition Roof
Interior Spaces
- 1,270 Sq Ft Home
- 1-Story Property
- Ceiling Fan
- Recessed Lighting
- Blinds
- Living Room with Fireplace
- Vinyl Flooring
Kitchen
- Electric Range
- Dishwasher
- Laminate Countertops
- Disposal
Bedrooms and Bathrooms
- 3 Main Level Bedrooms
- 2 Full Bathrooms
Accessible Home Design
- No Interior Steps
- Stepless Entry
Outdoor Features
- Front Porch
Schools
- Frost Elementary School
- Douglas Benold Middle School
- East View High School
Utilities
- Central Heating and Cooling System
- Phone Available
Listing and Financial Details
- Security Deposit $1,550
- Tenant pays for all utilities
- 12 Month Lease Term
- $65 Application Fee
- Assessor Parcel Number 20140000030017
- Tax Block E
Community Details
Overview
- No Home Owners Association
- Briarwood Sec 03 Subdivision
- Property managed by Hecht Real Estate Group
Pet Policy
- Pet Deposit $450
- Dogs Allowed
- Small pets allowed
Map
Property History
| Date | Event | Price | List to Sale | Price per Sq Ft |
|---|---|---|---|---|
| 12/17/2025 12/17/25 | Price Changed | $1,400 | -3.4% | $1 / Sq Ft |
| 10/24/2025 10/24/25 | Price Changed | $1,450 | -3.3% | $1 / Sq Ft |
| 08/15/2025 08/15/25 | Price Changed | $1,500 | -3.2% | $1 / Sq Ft |
| 06/04/2025 06/04/25 | For Rent | $1,550 | +3.7% | -- |
| 12/18/2021 12/18/21 | Rented | $1,495 | 0.0% | -- |
| 12/09/2021 12/09/21 | Under Contract | -- | -- | -- |
| 11/19/2021 11/19/21 | For Rent | $1,495 | 0.0% | -- |
| 09/22/2021 09/22/21 | Rented | $1,495 | 0.0% | -- |
| 09/20/2021 09/20/21 | Off Market | $1,495 | -- | -- |
| 09/13/2021 09/13/21 | For Rent | $1,495 | +15.4% | -- |
| 05/01/2020 05/01/20 | Rented | $1,295 | 0.0% | -- |
| 04/21/2020 04/21/20 | Under Contract | -- | -- | -- |
| 03/11/2020 03/11/20 | Price Changed | $1,295 | -2.3% | $1 / Sq Ft |
| 10/10/2019 10/10/19 | For Rent | $1,325 | +15.2% | -- |
| 03/10/2018 03/10/18 | Rented | $1,150 | 0.0% | -- |
| 03/08/2018 03/08/18 | Under Contract | -- | -- | -- |
| 02/14/2018 02/14/18 | Price Changed | $1,150 | -3.8% | $1 / Sq Ft |
| 01/08/2018 01/08/18 | For Rent | $1,195 | -- | -- |
Source: Unlock MLS (Austin Board of REALTORS®)
MLS Number: 5556019
- 505 Hedgewood Dr
- 610 Algerita Dr
- 3602 Buffalo Springs Trail
- 611 Algerita Dr
- 710 Hedgewood Dr
- 113 Serenada Dr
- 105 King Air Cove
- 101 King Air Cove
- 108 King Air Cove
- 190 Estrella Crossing
- 3415 Bluebonnet Trail
- 202 Serenada Dr
- 3403 Northwest Blvd
- 3403 NW Northwest Blvd
- 118 Oak Ridge Cir
- 257 Axis Loop
- 264 Axis Loop
- 101 Oak Ridge Cir
- 215 Serenada Dr
- 205 Sutton Place
- 501 Hedgewood Dr Unit D
- 501 Hedgewood Dr Unit C
- 3707 Buffalo Springs Trail Unit 301
- 500 Algerita Dr Unit A
- 401 Hedgewood Dr Unit D
- 508 Algerita Dr Unit A
- 503 Algerita Dr Unit B
- 503 Algerita Dr Unit A
- 600 Hedgewood Dr Unit B
- 3603 Buffalo Springs Trail Unit B
- 211 Sport Clips Way Unit A
- 106 Verna Spur Unit A
- 3001 Whisper Oaks Ln Unit B
- 125 Melissa Ct
- 3102 Northwest Blvd Unit A
- 121 River Bend Dr
- 2907 Whisper Oaks Ln
- 4121 Williams Dr
- 2908 Whisper Oaks Ln Unit C
- 120 River Bend Dr
