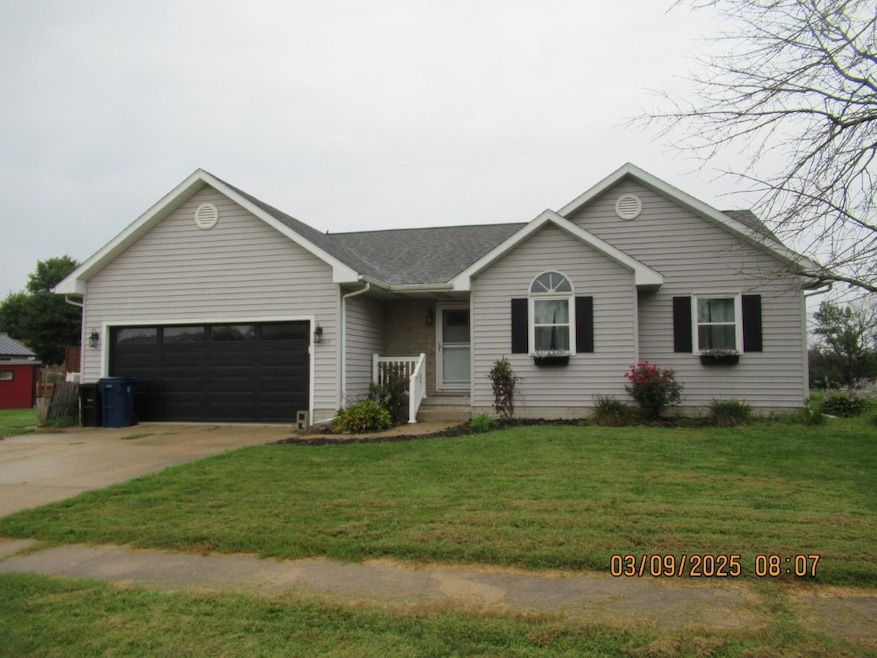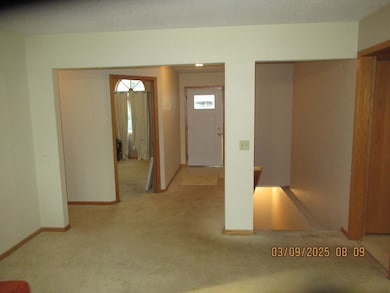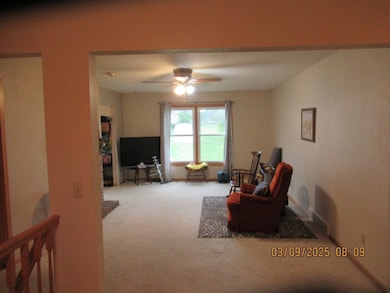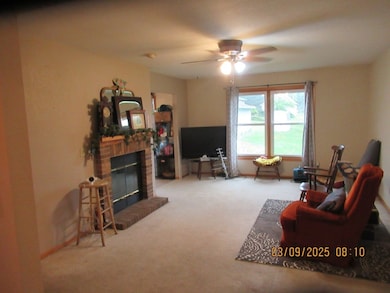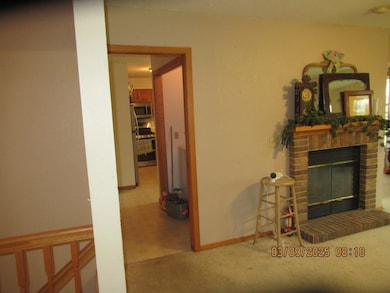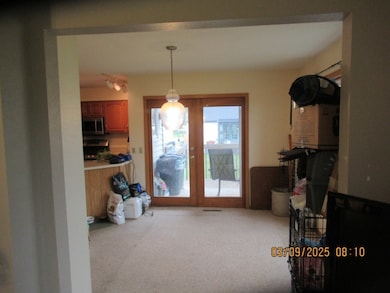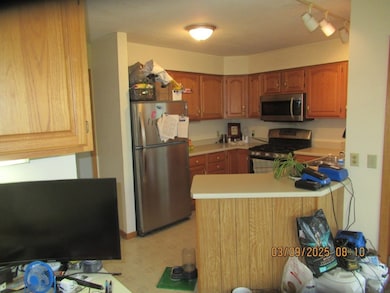OPEN SUN 1PM - 2:30PM
$46K PRICE DROP
502 Horizon Dr Tipton, IA 52772
Estimated payment $1,586/month
Total Views
15,535
5
Beds
3
Baths
2,678
Sq Ft
$89
Price per Sq Ft
Highlights
- Deck
- Formal Dining Room
- Laundry Room
- No HOA
- 2 Car Attached Garage
- Forced Air Heating and Cooling System
About This Home
NEW PRICE: 5 bedroom, 3 bath Ranch home. 2 bedrooms nonconforming. Updates include new windows with Window World with a transferrable warranty to buyers, New front door, New garage door, new faucets, water heater in 2021. Appliances are new except the Refrigerator. New Deck in 2019. Great Floorplan, Large master bedroom with Master Bath. Lower level Family room. Great home at a great price. Motivated Seller. New A/C being installed.
Open House Schedule
-
Sunday, November 02, 20251:00 to 2:30 pm11/2/2025 1:00:00 PM +00:0011/2/2025 2:30:00 PM +00:00Seller is motivated. 5 bedroom, 3 bath Ranch home. 2 bedrooms nonconforming. Updates include new windows with Window World with a transferrable warranty to buyers, New front door, New garage door, new faucets, water heater in 2021. Appliances are new except the Refrigerator. New Deck in 2019. Great Floorplan, Large master bedroom with Master Bath. Lower level Family room. Home needs new flooring throughout. New A/C being installed.Add to Calendar
Home Details
Home Type
- Single Family
Est. Annual Taxes
- $4,024
Year Built
- Built in 1993
Lot Details
- 9,583 Sq Ft Lot
- Lot Dimensions are 80x120
Parking
- 2 Car Attached Garage
- Garage Door Opener
- On-Street Parking
- Off-Street Parking
Home Design
- Poured Concrete
- Frame Construction
- Vinyl Siding
- Siding
Interior Spaces
- 1-Story Property
- Wood Burning Fireplace
- Family Room
- Living Room with Fireplace
- Formal Dining Room
- Basement
Kitchen
- Range
- Microwave
- Dishwasher
- Disposal
Bedrooms and Bathrooms
- 5 Bedrooms
- 3 Full Bathrooms
Laundry
- Laundry Room
- Laundry on main level
- Dryer
- Washer
Outdoor Features
- Deck
Schools
- Tipton Elementary And Middle School
- Tipton High School
Utilities
- Forced Air Heating and Cooling System
- Heating System Uses Gas
- Gas Water Heater
- Water Softener is Owned
Community Details
- No Home Owners Association
- Built by Kruse
Listing and Financial Details
- Assessor Parcel Number 048007314010020
Map
Create a Home Valuation Report for This Property
The Home Valuation Report is an in-depth analysis detailing your home's value as well as a comparison with similar homes in the area
Home Values in the Area
Average Home Value in this Area
Tax History
| Year | Tax Paid | Tax Assessment Tax Assessment Total Assessment is a certain percentage of the fair market value that is determined by local assessors to be the total taxable value of land and additions on the property. | Land | Improvement |
|---|---|---|---|---|
| 2024 | $4,356 | $242,040 | $28,500 | $213,540 |
| 2023 | $4,024 | $233,600 | $28,500 | $205,100 |
| 2022 | $3,714 | $188,800 | $24,700 | $164,100 |
| 2021 | $3,460 | $188,800 | $24,700 | $164,100 |
| 2020 | $3,258 | $179,680 | $24,700 | $154,980 |
| 2019 | $3,384 | $191,340 | $0 | $0 |
| 2018 | $3,282 | $191,340 | $0 | $0 |
| 2017 | $3,198 | $178,810 | $0 | $0 |
| 2016 | $3,132 | $178,810 | $0 | $0 |
| 2015 | $3,194 | $177,180 | $0 | $0 |
| 2014 | $3,138 | $177,180 | $0 | $0 |
Source: Public Records
Property History
| Date | Event | Price | List to Sale | Price per Sq Ft | Prior Sale |
|---|---|---|---|---|---|
| 10/19/2025 10/19/25 | Price Changed | $239,000 | -4.4% | $89 / Sq Ft | |
| 10/03/2025 10/03/25 | Price Changed | $249,900 | -3.8% | $93 / Sq Ft | |
| 09/05/2025 09/05/25 | Price Changed | $259,900 | -5.5% | $97 / Sq Ft | |
| 07/31/2025 07/31/25 | Price Changed | $275,000 | -3.5% | $103 / Sq Ft | |
| 05/22/2025 05/22/25 | For Sale | $285,000 | +54.5% | $106 / Sq Ft | |
| 06/28/2018 06/28/18 | Sold | $184,500 | -7.5% | $75 / Sq Ft | View Prior Sale |
| 06/08/2018 06/08/18 | Pending | -- | -- | -- | |
| 12/22/2017 12/22/17 | For Sale | $199,500 | -- | $81 / Sq Ft |
Source: Cedar Rapids Area Association of REALTORS®
Purchase History
| Date | Type | Sale Price | Title Company |
|---|---|---|---|
| Deed | $184,500 | -- | |
| Quit Claim Deed | -- | -- | |
| Interfamily Deed Transfer | -- | None Available |
Source: Public Records
Mortgage History
| Date | Status | Loan Amount | Loan Type |
|---|---|---|---|
| Open | $156,612 | Credit Line Revolving |
Source: Public Records
Source: Cedar Rapids Area Association of REALTORS®
MLS Number: 2503801
APN: 0480-07-31-401-002-0
Nearby Homes
- 1310 Plum St
- 1007 Parkview Dr
- 108 Parkview Ct
- 105 Parkview Dr
- 1 Lot Parkview Ln
- 2 Lot Parkview Ln
- 10 Lots Parkview Dr
- 4 Lot Parkview Ln
- 3 Lot Parkview Ln
- 5 Lot Parkview Ln
- 8 Lot Parkview Ln
- 6 Lot Parkview Ln
- 9 Lot Parkview Ln
- 7 Lot Parkview Ln
- 910 Meridian St
- 111 W 11th St
- 905 Mulberry St
- 908 Lynn St
- 1105 Highway 38
- 1105 Iowa 38
- 22 Bradley Ln Unit AC22
- 23 Bradley Ln Unit AC23
- 62 Eisenhower St Unit GB62
- 108 Marshall Ave Unit DC108
- 320 Historic Dr
- 801 W 5th St
- 109 8th Ave
- 928 Long Dr
- 66 Notting Hill Ln
- 670 Nex Ave
- 1010 Scott Park Dr
- 3701-3761 Eastbrook Dr
- 1118 Essex St
- 2539 Catskill Ct
- 1030 William St
- 781 W Walcott Rd Unit 32
- 2725 Heinz Rd
- 2401 Highway 6 E
- 909 N Governor St
- 902 N Dodge St
