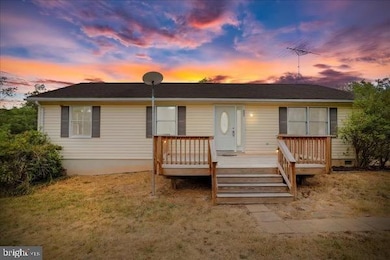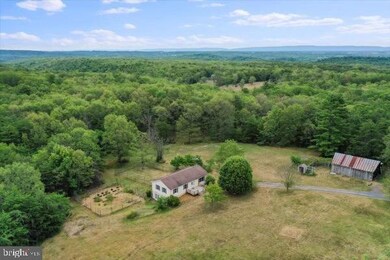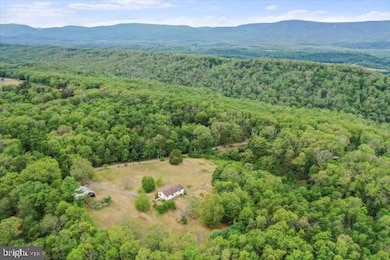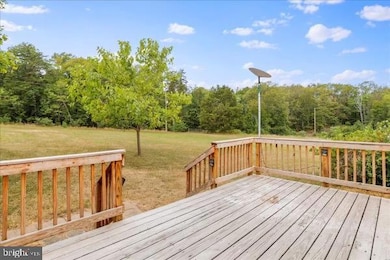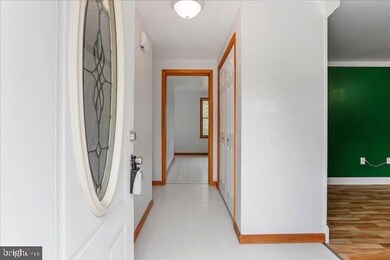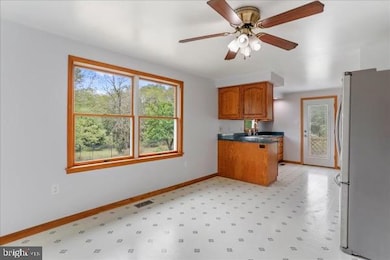
502 Indian Rock Rd Strasburg, VA 22641
Highlights
- Barn
- Deck
- Backs to Trees or Woods
- 6.66 Acre Lot
- Rambler Architecture
- No HOA
About This Home
As of August 2024Welcome home to 502 Indian Rock Road! This 6+ Acre parcel in Shenandoah County is the perfect farmette or hobby farmer’s dream! Ranch style home with 3 bedrooms, 1.5 bathrooms, spacious kitchen/dining area, formal living room, and unfinished walk-out basement with laundry area and storage! Property includes a barn and shed with encased-style fencing - perfect for chickens or ducks! Private yet convenient location, just 6 miles to I-81 and 8 miles to Strasburg. Awesome location for full-time living or second home - array of nearby local attractions and amenities include: Shenandoah National Park, Appalachian trailheads, revitalized downtown Strasburg, Shenandoah River, Cold Spring Gap, wineries, shopping, and more!!
Recent updates and upgrades include: Heat Pump (replaced in 2021; includes 10 year parts warranty and whole-house humidifier), Water heater & pump (2020), Bathroom marble countertop vanities (2018), basement exterior doors (2018), main level exterior doors (2014), dishwasher (2014), built-in microwave (2018), and Starlink satellite.
Call today to schedule to view! **Kindly submit highest and best offer by 2pm Monday.
Home Details
Home Type
- Single Family
Est. Annual Taxes
- $1,309
Year Built
- Built in 1996
Lot Details
- 6.66 Acre Lot
- Rural Setting
- Back Yard Fenced
- Level Lot
- Cleared Lot
- Backs to Trees or Woods
- Property is in very good condition
Parking
- Driveway
Home Design
- Rambler Architecture
- Block Foundation
- Vinyl Siding
Interior Spaces
- Property has 1 Level
- Whole House Fan
- Living Room
- Dining Room
Kitchen
- Built-In Oven
- Cooktop
- Built-In Microwave
- Dishwasher
Flooring
- Carpet
- Vinyl
Bedrooms and Bathrooms
- 3 Main Level Bedrooms
Laundry
- Laundry Room
- Dryer
- Washer
Unfinished Basement
- Walk-Out Basement
- Laundry in Basement
- Basement with some natural light
Outdoor Features
- Deck
- Shed
Farming
- Barn
Utilities
- Heat Pump System
- Well
- Electric Water Heater
- On Site Septic
Community Details
- No Home Owners Association
Listing and Financial Details
- Tax Lot 008
- Assessor Parcel Number 003 05 008
Ownership History
Purchase Details
Home Financials for this Owner
Home Financials are based on the most recent Mortgage that was taken out on this home.Purchase Details
Home Financials for this Owner
Home Financials are based on the most recent Mortgage that was taken out on this home.Purchase Details
Similar Homes in Strasburg, VA
Home Values in the Area
Average Home Value in this Area
Purchase History
| Date | Type | Sale Price | Title Company |
|---|---|---|---|
| Deed | $380,000 | Allied Title | |
| Deed | $152,000 | Woodstock Title Corp | |
| Gift Deed | -- | None Available |
Mortgage History
| Date | Status | Loan Amount | Loan Type |
|---|---|---|---|
| Open | $304,000 | New Conventional | |
| Previous Owner | $100,000 | Credit Line Revolving | |
| Previous Owner | $148,141 | FHA |
Property History
| Date | Event | Price | Change | Sq Ft Price |
|---|---|---|---|---|
| 08/23/2024 08/23/24 | Sold | $380,000 | +3.5% | $330 / Sq Ft |
| 07/24/2024 07/24/24 | For Sale | $367,000 | -- | $319 / Sq Ft |
Tax History Compared to Growth
Tax History
| Year | Tax Paid | Tax Assessment Tax Assessment Total Assessment is a certain percentage of the fair market value that is determined by local assessors to be the total taxable value of land and additions on the property. | Land | Improvement |
|---|---|---|---|---|
| 2024 | $1,444 | $225,700 | $86,600 | $139,100 |
| 2023 | $1,354 | $225,700 | $86,600 | $139,100 |
| 2022 | $1,309 | $225,700 | $86,600 | $139,100 |
| 2021 | $1,234 | $178,800 | $82,600 | $96,200 |
| 2020 | $1,144 | $178,800 | $82,600 | $96,200 |
| 2019 | $1,144 | $178,800 | $82,600 | $96,200 |
| 2018 | $1,144 | $178,800 | $82,600 | $96,200 |
| 2017 | $1,073 | $178,800 | $82,600 | $96,200 |
| 2016 | $1,073 | $178,800 | $82,600 | $96,200 |
| 2015 | -- | $165,800 | $71,900 | $93,900 |
| 2014 | -- | $165,800 | $71,900 | $93,900 |
Agents Affiliated with this Home
-
Sharon Daniels

Seller's Agent in 2024
Sharon Daniels
Coldwell Banker Premier
(540) 683-7550
4 in this area
133 Total Sales
-
Lauren Smith-Washbourne

Buyer's Agent in 2024
Lauren Smith-Washbourne
Coldwell Banker Premier
(540) 481-3642
3 in this area
52 Total Sales
Map
Source: Bright MLS
MLS Number: VASH2009206
APN: 003-05-008
- 177 Cedar Hill Rd
- 4383 Turkey Run Rd
- 0 Lot 5j Wardensville Pike Unit VAFV2020780
- 2158 Star Tannery Rd
- 777 Minebank Rd
- 146 Broomsedge Ln
- 267 Bushy Ridge Dr
- 627 Chimney Cir
- 97 Eagle Way
- 0 Bushy Ridge Dr Unit VAFV2023244
- 761 Fall Run Ln
- 107 Arbutis Trail
- 105 Arum Trail
- 482 Diamondback Ln
- 308 Fawn Dr
- 411 Puma Trail
- 305 Raccoon Dr
- 614 Opossum Trail
- 217 Puma Trail
- 615 Elk Trail

