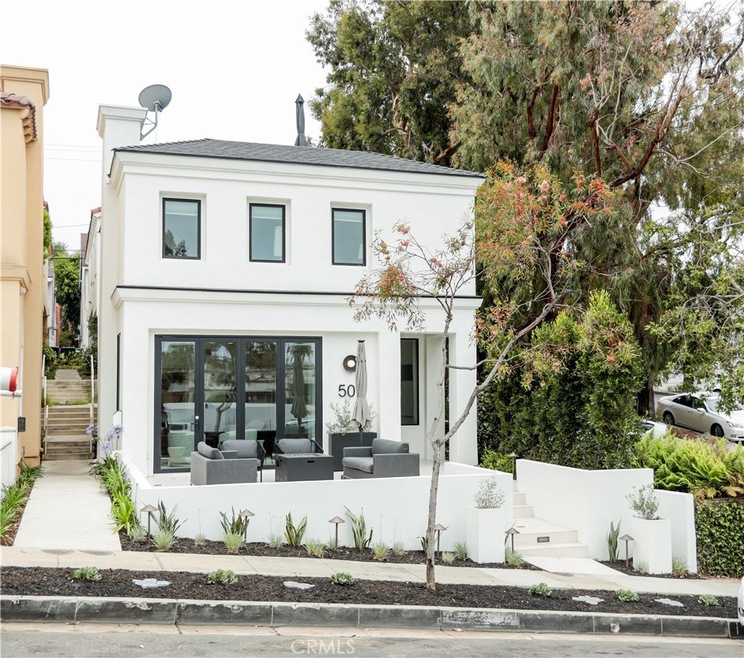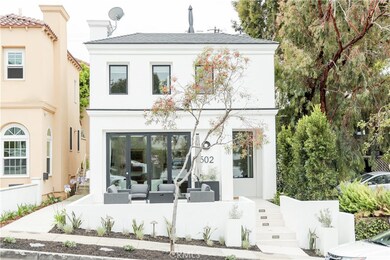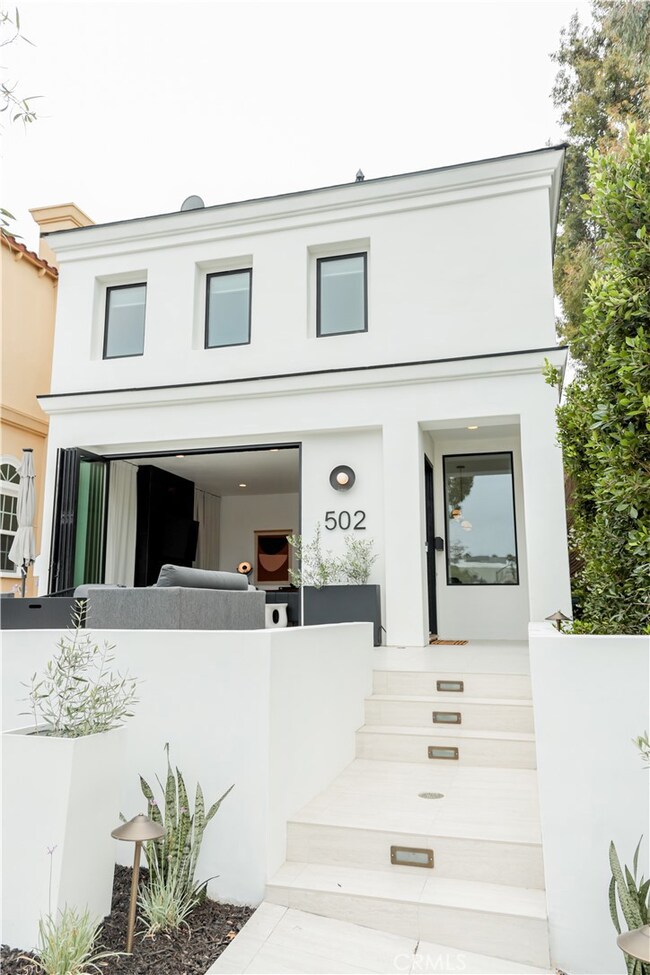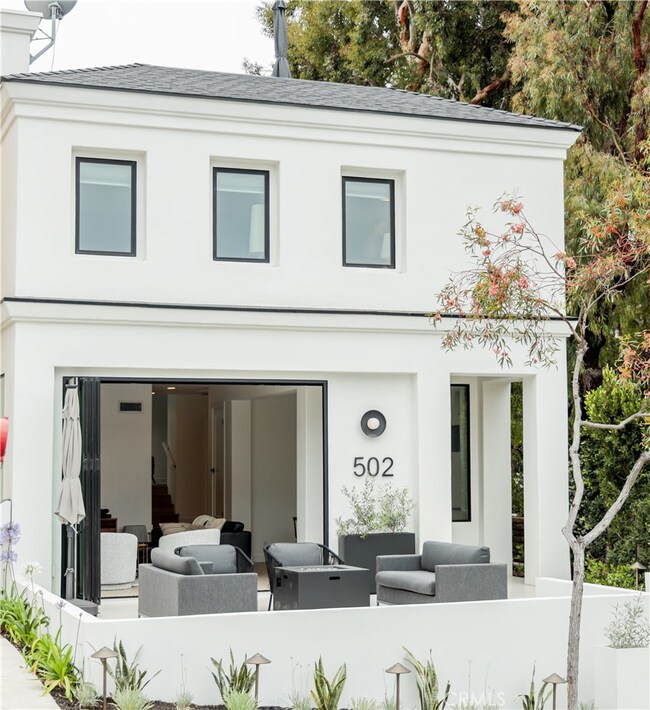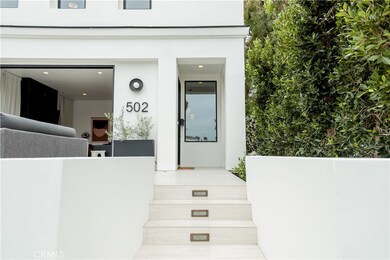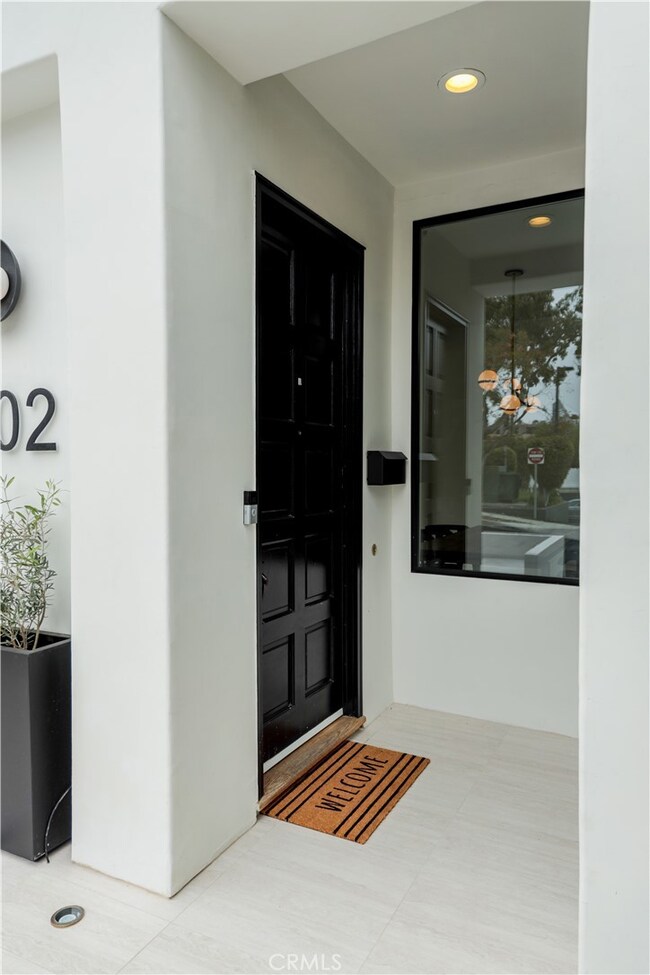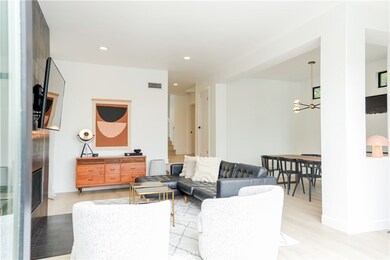
502 Jasmine Ave Unit A Corona Del Mar, CA 92625
Corona Del Mar NeighborhoodHighlights
- Rooftop Deck
- City Lights View
- Modern Architecture
- Harbor View Elementary School Rated A
- Fireplace in Primary Bedroom
- 3-minute walk to Bayside Drive Park
About This Home
As of December 2023Welcome to the wonderful Flower Streets of CDM! This home is centrally located within steps of everything the CDM village has to offer! Feel the Ocean breeze from the balcony and roof top deck with only a few blocks from the CDM beaches! This NEWLY REMODELED home, designed by Thomas Burger an esteemed local CDM architect, features a split level design, with 3 fireplaces, New light maple Floors, New fireplaces New windows throughout, New Roof, Brand New Accordion style grand front glass folding doors that lead to the living room, a wonderful private side patio off the kitchen and family room for BBQ’s and entertaining. In addition, The spacious and private master wing features vaulted ceilings, ceiling fan, a walk in closet, a cozy fireplace, large soaking tub in the master bath with dual sinks. This home also has a Secluded rooftop deck that overlooks the CDM village perfect for catching the incredible sunsets and lounging. The New Lush landscaping and mature trees surround the property making it a dream come true! This is one of the ONLY units that has no neighbor to the left side of the property. There is also a Tesla Charger in the Garage with epoxy coated flooring and 1 extra car port parking. This rare and beautiful property, is sure to make you feel right at home.
Last Agent to Sell the Property
Realty Source, Inc License #01782022 Listed on: 06/09/2022
Last Buyer's Agent
Dan Jey
Douglas Elliman of California License #01749983

Property Details
Home Type
- Condominium
Est. Annual Taxes
- $31,955
Year Built
- Built in 1993 | Remodeled
Lot Details
- 1 Common Wall
HOA Fees
- $150 Monthly HOA Fees
Parking
- 1 Car Attached Garage
- 1 Attached Carport Space
- Parking Available
- Single Garage Door
Property Views
- City Lights
- Neighborhood
Home Design
- Modern Architecture
- Slab Foundation
- Shingle Roof
- Stucco
Interior Spaces
- 2,070 Sq Ft Home
- Ceiling Fan
- Recessed Lighting
- Double Pane Windows
- Living Room with Fireplace
- Dining Room
- Den with Fireplace
- Laundry Room
Kitchen
- Breakfast Area or Nook
- Breakfast Bar
- Double Oven
- Quartz Countertops
Bedrooms and Bathrooms
- 3 Bedrooms
- Fireplace in Primary Bedroom
- All Upper Level Bedrooms
- Bathtub
Home Security
Outdoor Features
- Balcony
- Rooftop Deck
- Patio
- Exterior Lighting
Utilities
- Central Heating and Cooling System
- Water Heater
Listing and Financial Details
- Tax Lot 1,2
- Tax Tract Number 502
- Assessor Parcel Number 93801279
- $360 per year additional tax assessments
Community Details
Overview
- 4 Units
- Jasmine Associate Association, Phone Number (702) 349-9090
- Deborah Whittington HOA
Security
- Carbon Monoxide Detectors
- Fire and Smoke Detector
Ownership History
Purchase Details
Home Financials for this Owner
Home Financials are based on the most recent Mortgage that was taken out on this home.Purchase Details
Home Financials for this Owner
Home Financials are based on the most recent Mortgage that was taken out on this home.Purchase Details
Home Financials for this Owner
Home Financials are based on the most recent Mortgage that was taken out on this home.Purchase Details
Purchase Details
Home Financials for this Owner
Home Financials are based on the most recent Mortgage that was taken out on this home.Purchase Details
Home Financials for this Owner
Home Financials are based on the most recent Mortgage that was taken out on this home.Purchase Details
Home Financials for this Owner
Home Financials are based on the most recent Mortgage that was taken out on this home.Purchase Details
Home Financials for this Owner
Home Financials are based on the most recent Mortgage that was taken out on this home.Purchase Details
Similar Homes in Corona Del Mar, CA
Home Values in the Area
Average Home Value in this Area
Purchase History
| Date | Type | Sale Price | Title Company |
|---|---|---|---|
| Grant Deed | $3,000,000 | Chicago Title | |
| Deed | -- | Stewart Title Guaranty Company | |
| Grant Deed | $3,200,000 | First American Title | |
| Grant Deed | $1,195,000 | Old Republic Title Company | |
| Grant Deed | $755,000 | Fidelity National Title Ins | |
| Interfamily Deed Transfer | -- | Equity Title Company | |
| Grant Deed | $450,000 | Orange Coast Title | |
| Grant Deed | $430,000 | First American Title | |
| Grant Deed | $400,000 | First American Title Ins Co |
Mortgage History
| Date | Status | Loan Amount | Loan Type |
|---|---|---|---|
| Open | $2,250,000 | New Conventional | |
| Previous Owner | $2,758,500 | New Conventional | |
| Previous Owner | $2,720,000 | Seller Take Back | |
| Previous Owner | $90,000 | Unknown | |
| Previous Owner | $1,000,000 | Stand Alone Refi Refinance Of Original Loan | |
| Previous Owner | $250,000 | Fannie Mae Freddie Mac | |
| Previous Owner | $250,000 | Credit Line Revolving | |
| Previous Owner | $254,000 | Unknown | |
| Previous Owner | $255,000 | No Value Available | |
| Previous Owner | $100,000 | Credit Line Revolving | |
| Previous Owner | $373,000 | No Value Available | |
| Previous Owner | $45,000 | Credit Line Revolving | |
| Previous Owner | $360,000 | No Value Available | |
| Previous Owner | $386,570 | No Value Available |
Property History
| Date | Event | Price | Change | Sq Ft Price |
|---|---|---|---|---|
| 05/06/2025 05/06/25 | For Sale | $3,595,000 | +19.8% | $1,737 / Sq Ft |
| 12/29/2023 12/29/23 | Sold | $3,000,000 | -6.1% | $1,449 / Sq Ft |
| 11/29/2023 11/29/23 | Pending | -- | -- | -- |
| 09/08/2023 09/08/23 | Price Changed | $3,195,000 | -5.9% | $1,543 / Sq Ft |
| 04/12/2023 04/12/23 | For Sale | $3,395,000 | +6.1% | $1,640 / Sq Ft |
| 08/03/2022 08/03/22 | Sold | $3,200,000 | +6.7% | $1,546 / Sq Ft |
| 06/09/2022 06/09/22 | For Sale | $2,999,999 | -- | $1,449 / Sq Ft |
Tax History Compared to Growth
Tax History
| Year | Tax Paid | Tax Assessment Tax Assessment Total Assessment is a certain percentage of the fair market value that is determined by local assessors to be the total taxable value of land and additions on the property. | Land | Improvement |
|---|---|---|---|---|
| 2024 | $31,955 | $3,000,000 | $2,484,979 | $515,021 |
| 2023 | $33,921 | $3,200,000 | $2,910,863 | $289,137 |
| 2022 | $18,231 | $1,698,792 | $1,402,500 | $296,292 |
| 2021 | $17,883 | $1,665,483 | $1,375,000 | $290,483 |
| 2020 | $17,711 | $1,648,406 | $1,360,901 | $287,505 |
| 2019 | $17,346 | $1,616,085 | $1,334,217 | $281,868 |
| 2018 | $17,001 | $1,584,398 | $1,308,056 | $276,342 |
| 2017 | $16,701 | $1,553,332 | $1,282,408 | $270,924 |
| 2016 | $16,327 | $1,522,875 | $1,257,263 | $265,612 |
| 2015 | $16,173 | $1,500,000 | $1,238,377 | $261,623 |
| 2014 | $9,823 | $909,857 | $623,235 | $286,622 |
Agents Affiliated with this Home
-
Garrett Weston

Seller's Agent in 2025
Garrett Weston
Coldwell Banker Realty
(714) 425-6904
12 in this area
125 Total Sales
-
Casey Lesher

Seller's Agent in 2023
Casey Lesher
Christie's International R.E. Southern California
(949) 554-1200
187 in this area
331 Total Sales
-
Ryan McMillian

Buyer's Agent in 2023
Ryan McMillian
Coldwell Banker Realty
(949) 981-7940
2 in this area
53 Total Sales
-
Robert Mackertichian

Buyer Co-Listing Agent in 2023
Robert Mackertichian
Compass
(949) 209-7309
1 in this area
165 Total Sales
-
josiah silva
j
Seller's Agent in 2022
josiah silva
Realty Source, Inc
(619) 258-1000
2 in this area
9 Total Sales
-

Buyer's Agent in 2022
Dan Jey
Douglas Elliman of California
(951) 271-3000
1 in this area
39 Total Sales
Map
Source: California Regional Multiple Listing Service (CRMLS)
MLS Number: OC22123675
APN: 938-012-79
- 514 Iris Ave
- 516 Iris Ave
- 516 Larkspur Ave
- 619 1/2 Marguerite Ave
- 430 1/2 Heliotrope Ave
- 510 Marguerite Ave Unit B
- 401 Jasmine Ave
- 618 Iris Ave Unit B
- 604 Marguerite Ave
- 412 Heliotrope Ave
- 705 Iris Ave
- 508 Goldenrod Ave
- 716 1/2 Iris Ave
- 412 1/2 Goldenrod Ave
- 3401 5th Ave
- 711 Goldenrod Ave
- 310 Marigold Ave
- 508 Orchid Ave
- 3510 Lilac Ave Unit 13
- 316 Orchid Ave
