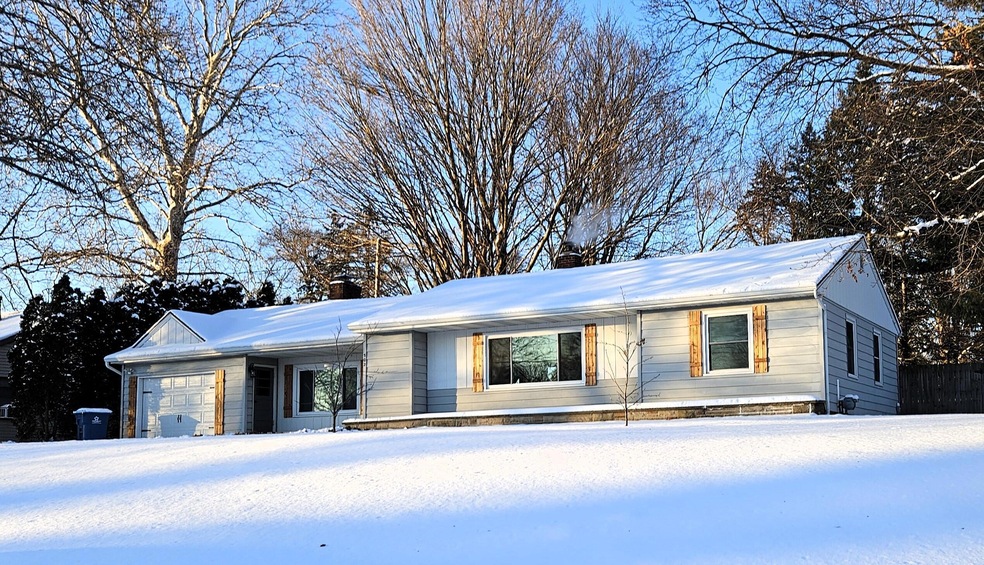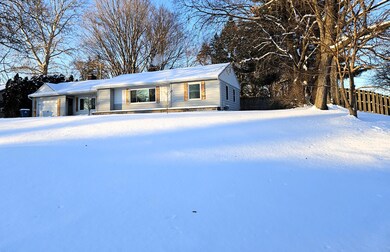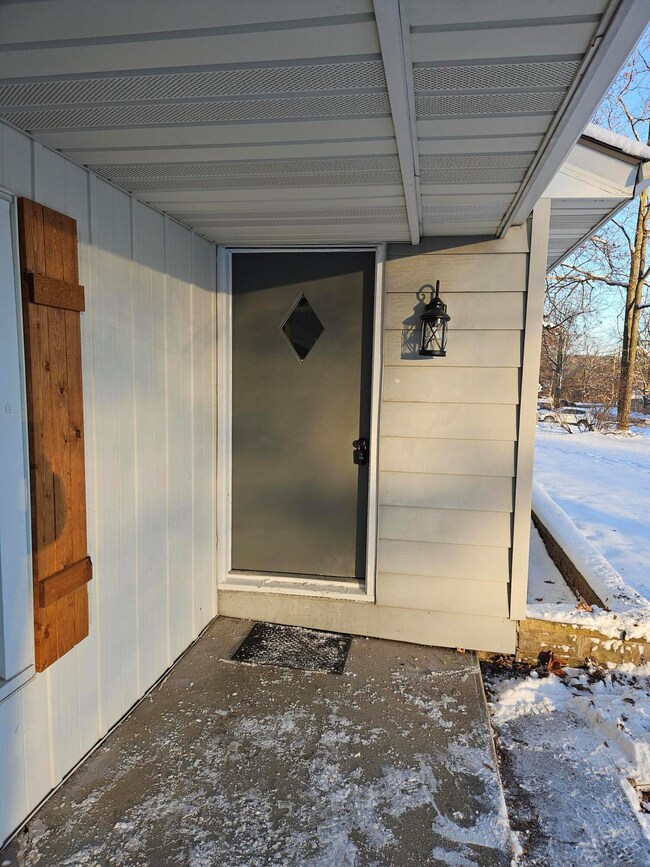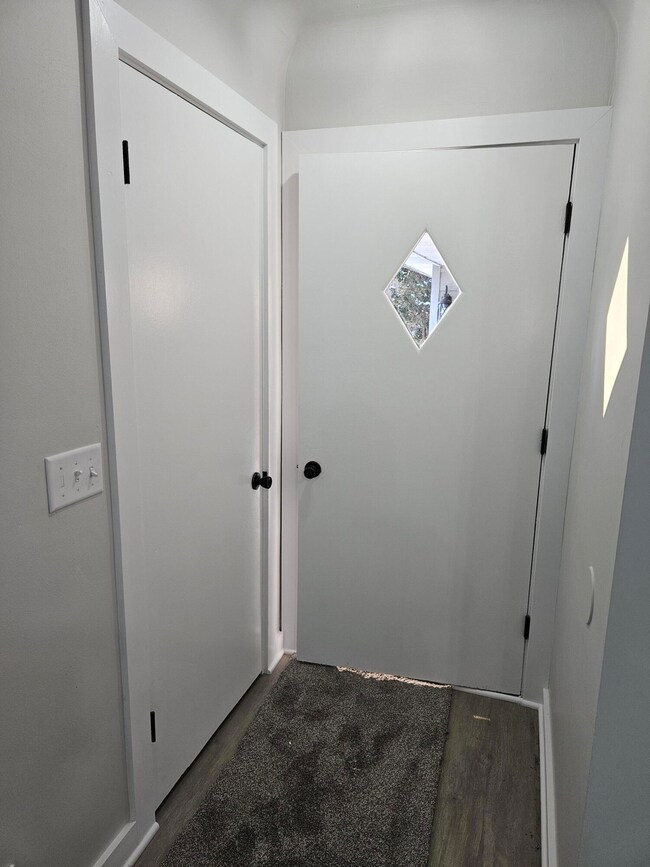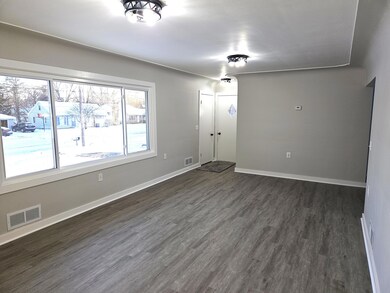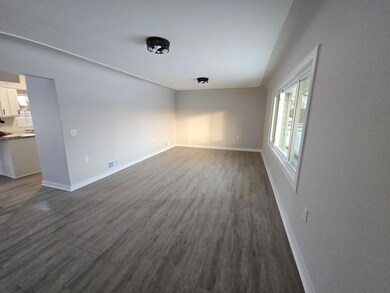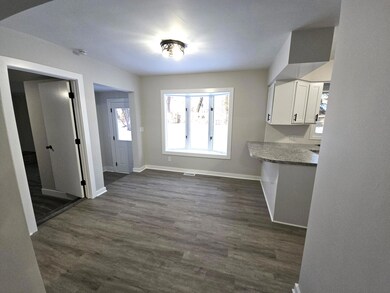
502 Johnson St Middleville, MI 49333
Highlights
- Fireplace in Primary Bedroom
- Porch
- Bay Window
- Lee Elementary School Rated A-
- 1 Car Attached Garage
- Living Room
About This Home
As of February 2025This is a truly attractive home with nothing to do but get the movers ready! The updated features, including new kitchen appliances, cabinetry, flooring, fixtures, paint, bathroom, windows, and roof, are sure to impress. Plus, the large fenced backyard on a spacious lot, located in a quiet neighborhood close to amenities, is a wonderful bonus. The well-designed floor plan includes a dining area with a charming bay window, a U-shaped kitchen with a convenient snack bar, pantry, and three bedrooms, including a master with a cozy fireplace and a nice living room. The basement offers potential for a future bathroom, adding even more possibilities. Overall, this home is comfortable, convenient, and offers so much to love!
Last Agent to Sell the Property
Payless Real Estate Services License #6502361327 Listed on: 01/15/2025
Last Buyer's Agent
Berkshire Hathaway HomeServices Michigan Real Estate (Cascade) License #6501218723

Home Details
Home Type
- Single Family
Est. Annual Taxes
- $3,007
Year Built
- Built in 1954
Lot Details
- 0.32 Acre Lot
- Lot Dimensions are 100 x 141
- Back Yard Fenced
Parking
- 1 Car Attached Garage
- Front Facing Garage
- Garage Door Opener
Home Design
- Asphalt Roof
- Aluminum Siding
Interior Spaces
- 1,280 Sq Ft Home
- 1-Story Property
- Wood Burning Fireplace
- Replacement Windows
- Insulated Windows
- Bay Window
- Window Screens
- Living Room
- Dining Area
- Laminate Flooring
- Laundry on main level
Kitchen
- Range<<rangeHoodToken>>
- Snack Bar or Counter
Bedrooms and Bathrooms
- 3 Main Level Bedrooms
- Fireplace in Primary Bedroom
- 1 Full Bathroom
Basement
- Basement Fills Entire Space Under The House
- Laundry in Basement
- Stubbed For A Bathroom
Outdoor Features
- Porch
Utilities
- Forced Air Heating System
- Heating System Uses Natural Gas
- Natural Gas Water Heater
Community Details
- Johnson's Addition To The Village Of Middleville, Subdivision
Ownership History
Purchase Details
Home Financials for this Owner
Home Financials are based on the most recent Mortgage that was taken out on this home.Purchase Details
Purchase Details
Similar Homes in Middleville, MI
Home Values in the Area
Average Home Value in this Area
Purchase History
| Date | Type | Sale Price | Title Company |
|---|---|---|---|
| Warranty Deed | $162,025 | None Listed On Document | |
| Warranty Deed | $162,025 | None Listed On Document | |
| Warranty Deed | $120,000 | None Listed On Document | |
| Deed | $98,700 | -- |
Mortgage History
| Date | Status | Loan Amount | Loan Type |
|---|---|---|---|
| Previous Owner | $66,360 | New Conventional |
Property History
| Date | Event | Price | Change | Sq Ft Price |
|---|---|---|---|---|
| 02/05/2025 02/05/25 | Sold | $265,000 | +6.0% | $207 / Sq Ft |
| 01/16/2025 01/16/25 | Pending | -- | -- | -- |
| 01/15/2025 01/15/25 | For Sale | $250,000 | +54.3% | $195 / Sq Ft |
| 11/05/2024 11/05/24 | Sold | $162,025 | +11.7% | $127 / Sq Ft |
| 11/04/2024 11/04/24 | Pending | -- | -- | -- |
| 10/28/2024 10/28/24 | For Sale | $145,000 | -- | $113 / Sq Ft |
Tax History Compared to Growth
Tax History
| Year | Tax Paid | Tax Assessment Tax Assessment Total Assessment is a certain percentage of the fair market value that is determined by local assessors to be the total taxable value of land and additions on the property. | Land | Improvement |
|---|---|---|---|---|
| 2025 | $2,144 | $101,400 | $0 | $0 |
| 2024 | $2,144 | $106,800 | $0 | $0 |
| 2023 | $752 | $81,100 | $0 | $0 |
| 2022 | $752 | $81,100 | $0 | $0 |
| 2021 | $1,954 | $74,100 | $0 | $0 |
| 2020 | $1,923 | $69,900 | $0 | $0 |
| 2019 | $1,923 | $67,600 | $0 | $0 |
| 2018 | $1,857 | $62,500 | $15,800 | $46,700 |
| 2017 | $1,857 | $62,500 | $0 | $0 |
| 2016 | -- | $57,200 | $0 | $0 |
| 2015 | -- | $52,400 | $0 | $0 |
| 2014 | -- | $52,400 | $0 | $0 |
Agents Affiliated with this Home
-
Lori Kendall

Seller's Agent in 2025
Lori Kendall
Payless Real Estate Services
(269) 838-4625
38 Total Sales
-
Patricia Caston

Buyer's Agent in 2025
Patricia Caston
Berkshire Hathaway HomeServices Michigan Real Estate (Cascade)
(616) 745-9417
79 Total Sales
-
Marilyn Wagner

Seller's Agent in 2024
Marilyn Wagner
RE/MAX Michigan
(616) 299-0154
138 Total Sales
Map
Source: Southwestern Michigan Association of REALTORS®
MLS Number: 25001775
APN: 41-080-023-00
- 521 Edward St
- 516 3rd St
- 512 S Broadway St
- 331 Seneca Ridge Dr Unit 42
- 343 Seneca Ridge Dr Unit 40
- 319 Seneca Ridge Dr Unit 44
- 511 3rd St
- 639 Sunset Hills Dr
- 614 Oriole Ct Unit 7
- 490 Oak Meadow Dr
- 722 Misty Ridge Dr
- 411 Fremont St
- 834 Misty Ridge Dr
- 503 E Main St
- 511 Tall Ridge Dr
- 0 Calming Meadows Ct
- 1079 Arlington St
- 9935 Flat Rock Ct
- 322 Riverwood Dr
- 828 Buttonwood Dr
