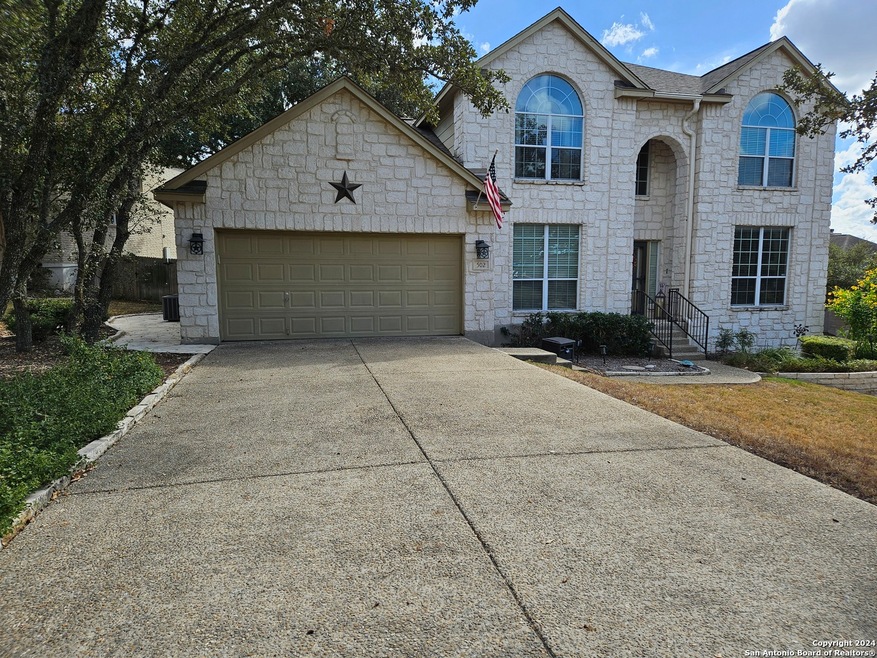
502 Ken Dr San Antonio, TX 78258
Stone Oak NeighborhoodHighlights
- Mature Trees
- Walk-In Pantry
- Walk-In Closet
- Stone Oak Elementary School Rated A
- Double Pane Windows
- Park
About This Home
As of April 2025North Central San Antonio Gem in Stone Oak gated community for your privacy and enjoyment. The home offers 4 bedrooms/1 bedroom and full bathroom on first floor and is very well maintained by owners who take pride in their home. The home features two living and two eating areas, a large backyard patio for entertaining and mature trees. Access to hwys 281, 1604, great shopping, restaurants, airport, UTSA, The Rim, La Cantera and leisure activities like Fiesta Texas and more for the whole family. Located in Northeast Independent School District.
Last Buyer's Agent
Jaime Cuevas
Real Broker, LLC
Home Details
Home Type
- Single Family
Est. Annual Taxes
- $8,840
Year Built
- Built in 2001
Lot Details
- 10,777 Sq Ft Lot
- Fenced
- Mature Trees
HOA Fees
- $110 Monthly HOA Fees
Home Design
- Brick Exterior Construction
- Slab Foundation
- Composition Roof
- Roof Vent Fans
Interior Spaces
- 2,628 Sq Ft Home
- Property has 2 Levels
- Ceiling Fan
- Fireplace With Glass Doors
- Brick Fireplace
- Double Pane Windows
- Window Treatments
- Living Room with Fireplace
Kitchen
- Walk-In Pantry
- Built-In Self-Cleaning Oven
- Cooktop
- Microwave
- Dishwasher
- Disposal
Flooring
- Carpet
- Ceramic Tile
Bedrooms and Bathrooms
- 4 Bedrooms
- Walk-In Closet
- 3 Full Bathrooms
Laundry
- Laundry Room
- Laundry on lower level
- Dryer
- Washer
Attic
- Attic Fan
- Permanent Attic Stairs
Home Security
- Security System Owned
- Carbon Monoxide Detectors
- Fire and Smoke Detector
Parking
- 2 Car Garage
- Garage Door Opener
Utilities
- Central Heating and Cooling System
- Electric Water Heater
- Water Softener is Owned
- Cable TV Available
Listing and Financial Details
- Legal Lot and Block 23 / 12
- Assessor Parcel Number 176110120230
Community Details
Overview
- $200 HOA Transfer Fee
- Sonterra Association
- Built by Medallion
- Breezes At Sonterra Subdivision
- Mandatory home owners association
Recreation
- Park
Security
- Controlled Access
Ownership History
Purchase Details
Home Financials for this Owner
Home Financials are based on the most recent Mortgage that was taken out on this home.Purchase Details
Home Financials for this Owner
Home Financials are based on the most recent Mortgage that was taken out on this home.Similar Homes in San Antonio, TX
Home Values in the Area
Average Home Value in this Area
Purchase History
| Date | Type | Sale Price | Title Company |
|---|---|---|---|
| Deed | -- | Platinum Title | |
| Vendors Lien | -- | Marathon Title Company |
Mortgage History
| Date | Status | Loan Amount | Loan Type |
|---|---|---|---|
| Open | $431,000 | VA | |
| Previous Owner | $197,755 | VA | |
| Previous Owner | $134,925 | Construction |
Property History
| Date | Event | Price | Change | Sq Ft Price |
|---|---|---|---|---|
| 04/18/2025 04/18/25 | Sold | -- | -- | -- |
| 04/11/2025 04/11/25 | Pending | -- | -- | -- |
| 03/12/2025 03/12/25 | Price Changed | $434,880 | -1.9% | $165 / Sq Ft |
| 01/14/2025 01/14/25 | Price Changed | $443,500 | -4.3% | $169 / Sq Ft |
| 11/01/2024 11/01/24 | For Sale | $463,500 | -- | $176 / Sq Ft |
Tax History Compared to Growth
Tax History
| Year | Tax Paid | Tax Assessment Tax Assessment Total Assessment is a certain percentage of the fair market value that is determined by local assessors to be the total taxable value of land and additions on the property. | Land | Improvement |
|---|---|---|---|---|
| 2025 | $2,447 | $386,790 | $96,120 | $290,670 |
| 2024 | $2,447 | $386,790 | $96,120 | $290,670 |
| 2023 | $2,447 | $369,391 | $96,120 | $290,670 |
| 2022 | $8,286 | $335,810 | $81,470 | $254,340 |
| 2021 | $7,885 | $308,650 | $74,030 | $234,620 |
| 2020 | $7,568 | $291,810 | $47,190 | $244,620 |
| 2019 | $7,427 | $278,860 | $47,190 | $231,670 |
| 2018 | $7,269 | $272,260 | $47,190 | $225,070 |
| 2017 | $7,408 | $274,890 | $47,190 | $227,700 |
| 2016 | $7,451 | $276,500 | $47,190 | $229,310 |
| 2015 | $5,889 | $244,920 | $40,250 | $204,670 |
| 2014 | $5,889 | $213,070 | $0 | $0 |
Agents Affiliated with this Home
-
Gearlean Mason

Seller's Agent in 2025
Gearlean Mason
Handley and Associates Realty
(800) 553-9901
1 in this area
3 Total Sales
-
J
Buyer's Agent in 2025
Jaime Cuevas
Real Broker, LLC
Map
Source: San Antonio Board of REALTORS®
MLS Number: 1820417
APN: 17611-012-0230
- 1438 Whisper Mountain Dr
- 407 Cushing
- 19526 Gran Roble
- 515 Catanbo Ct
- 23130 Summers Dream
- 23006 Starbright
- 20710 Meandering Cir
- 20514 Cliff Park
- 522 Roble Vista
- 20431 Cliff Park
- 1514 Crescent Ct
- 1310 Arrow Bow
- 24722 Crescent Run
- 20630 Cliff Park
- 1319 Arrow Bow
- 20611 Oak Farm
- 20803 Cliff Park
- 922 Serene Meadows
- 1319 Arrow Hill
- 24811 Shining Arrow






