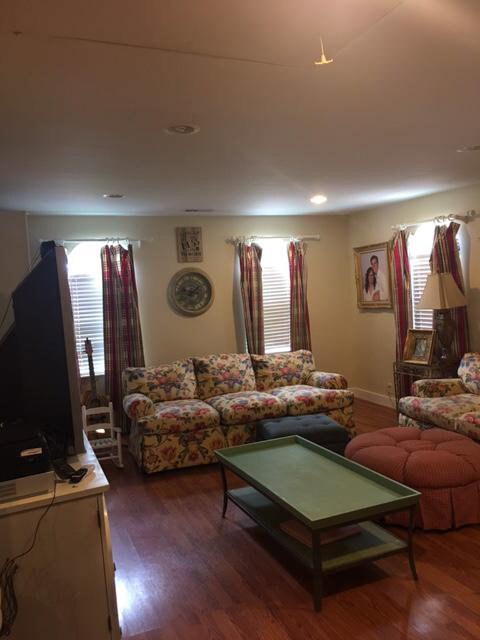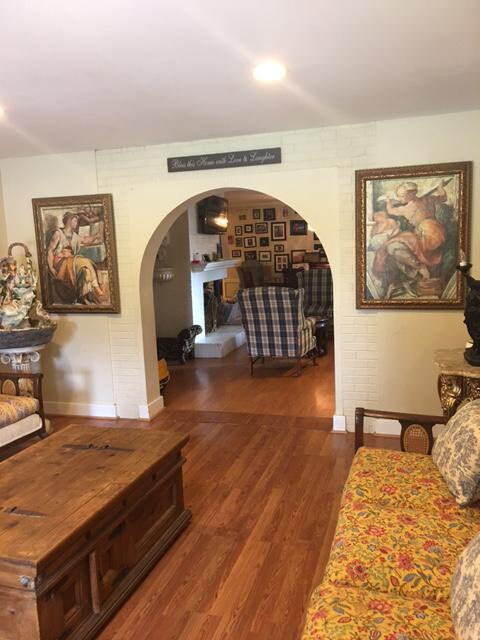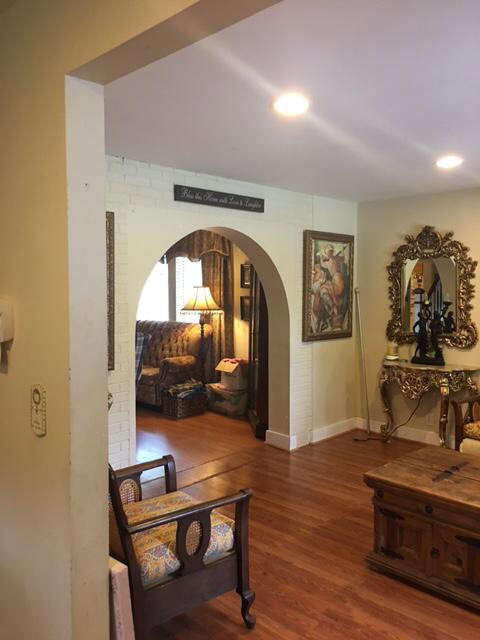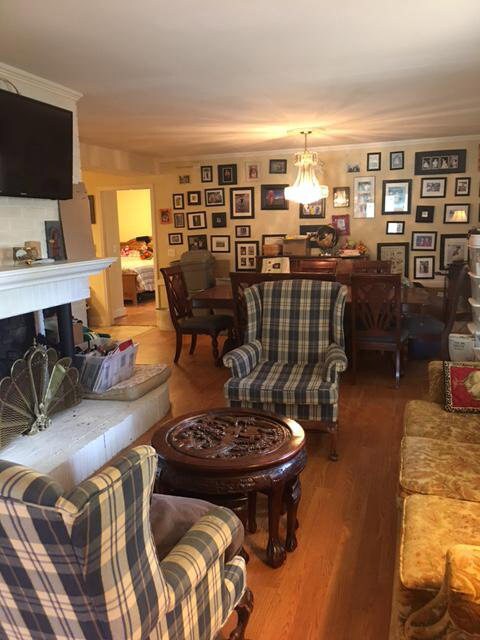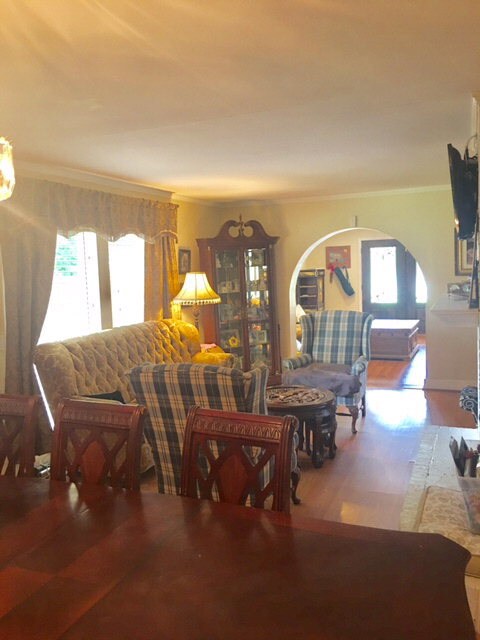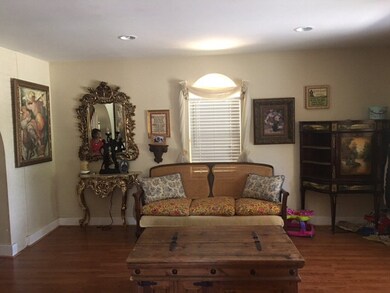502 Lakemont Dr Dalton, GA 30720
Highlights
- Breakfast Area or Nook
- Laundry closet
- Home fronts a stream
- Home Security System
- Ceramic Tile Flooring
- Central Heating and Cooling System
About This Home
As of April 2019GREAT FAMILY HOME IN BROOKWOOD WITH AN OPEN FLOOR PLAN AND A LARGE LEVEL BACKYARD PERFECT FOR ENTERTAINING. This large 4 bedroom home has a spacious family, living room, dining room, and a large pantry in the kitchen. This home is perfect for a large family!
Last Agent to Sell the Property
Coldwell Banker Kinard Realty - Dalton License #349693

Home Details
Home Type
- Single Family
Est. Annual Taxes
- $1,438
Year Built
- Built in 1960
Lot Details
- 0.53 Acre Lot
- Home fronts a stream
- Privacy Fence
- Level Lot
- Cleared Lot
Home Design
- Brick Exterior Construction
- Slab Foundation
- Architectural Shingle Roof
- Ridge Vents on the Roof
- Metal Roof
- Vinyl Siding
- Siding
- Stucco
Interior Spaces
- 2,700 Sq Ft Home
- 2-Story Property
- Brick Fireplace
- Blinds
- Living Room with Fireplace
- Laundry closet
Kitchen
- Breakfast Area or Nook
- Electric Oven or Range
- Built-In Microwave
- Dishwasher
Flooring
- Carpet
- Laminate
- Ceramic Tile
Bedrooms and Bathrooms
- 4 Bedrooms
- Primary bedroom located on second floor
- 2 Bathrooms
Home Security
- Home Security System
- Storm Doors
- Fire and Smoke Detector
Parking
- No Garage
- Open Parking
Schools
- Westwood Elementary School
- Dalton Jr. High Middle School
- Dalton High School
Utilities
- Central Heating and Cooling System
- Heat Pump System
Community Details
- Thomas Estates Subdivision
Listing and Financial Details
- Property Available on 6/1/18
- Tenant pays for electricity, water
- Assessor Parcel Number 1225802060
Ownership History
Purchase Details
Home Financials for this Owner
Home Financials are based on the most recent Mortgage that was taken out on this home.Purchase Details
Home Financials for this Owner
Home Financials are based on the most recent Mortgage that was taken out on this home.Purchase Details
Home Financials for this Owner
Home Financials are based on the most recent Mortgage that was taken out on this home.Purchase Details
Purchase Details
Purchase Details
Map
Home Values in the Area
Average Home Value in this Area
Purchase History
| Date | Type | Sale Price | Title Company |
|---|---|---|---|
| Warranty Deed | $163,000 | -- | |
| Warranty Deed | $145,000 | -- | |
| Deed | $113,000 | -- | |
| Deed | $79,218 | -- | |
| Deed | -- | -- | |
| Deed | -- | -- |
Mortgage History
| Date | Status | Loan Amount | Loan Type |
|---|---|---|---|
| Open | $160,047 | FHA | |
| Previous Owner | $162,066 | FHA | |
| Previous Owner | $40,365 | New Conventional | |
| Previous Owner | $113,800 | New Conventional | |
| Previous Owner | $110,000 | New Conventional | |
| Previous Owner | $130,803 | New Conventional |
Property History
| Date | Event | Price | Change | Sq Ft Price |
|---|---|---|---|---|
| 04/12/2019 04/12/19 | Sold | $163,000 | +3.8% | $66 / Sq Ft |
| 03/07/2019 03/07/19 | Pending | -- | -- | -- |
| 03/05/2019 03/05/19 | For Sale | $157,000 | +11976.9% | $63 / Sq Ft |
| 08/31/2018 08/31/18 | Sold | -- | -- | -- |
| 08/01/2018 08/01/18 | Pending | -- | -- | -- |
| 05/03/2018 05/03/18 | For Sale | $1,300 | -- | $0 / Sq Ft |
Tax History
| Year | Tax Paid | Tax Assessment Tax Assessment Total Assessment is a certain percentage of the fair market value that is determined by local assessors to be the total taxable value of land and additions on the property. | Land | Improvement |
|---|---|---|---|---|
| 2024 | $2,809 | $90,393 | $6,800 | $83,593 |
| 2023 | $2,809 | $75,869 | $13,200 | $62,669 |
| 2022 | $1,981 | $57,509 | $10,000 | $47,509 |
| 2021 | $1,954 | $56,643 | $10,000 | $46,643 |
| 2020 | $2,030 | $56,643 | $10,000 | $46,643 |
| 2019 | $2,093 | $56,643 | $10,000 | $46,643 |
| 2018 | $1,772 | $55,218 | $10,000 | $45,218 |
| 2017 | $1,699 | $55,218 | $10,000 | $45,218 |
| 2016 | $1,438 | $47,791 | $6,300 | $41,491 |
| 2014 | $1,348 | $47,791 | $6,300 | $41,491 |
| 2013 | -- | $47,790 | $6,300 | $41,490 |
Source: Carpet Capital Association of REALTORS®
MLS Number: 112150
APN: 12-258-02-060
- 1006 Frances St
- 702 Lumpkin St
- 708 Miller St
- 902 Hillcrest St
- 715 Ridgewood Ln
- 942 Hardwick Cir
- 705 Greenwood Dr
- 902 W Walnut Ave
- 805 Judd Terrace
- 411 S Glenwood Ave
- 503 Williamsburg Dr
- 816 Dogwood Ln
- 1007 W Walnut Ave Unit 121
- 512 Williamsburg Dr
- 402 Fairview Dr
- 1004 Linden Dr
- 128 Andasol Way
- 902 Linden Dr
- 610 Audubon Way
- 1123 Ridgeleigh Cir

